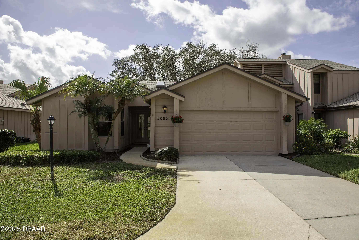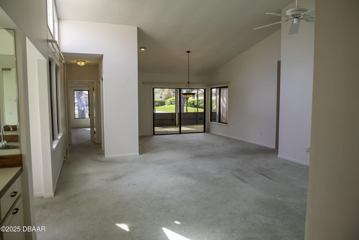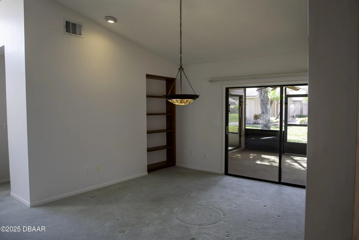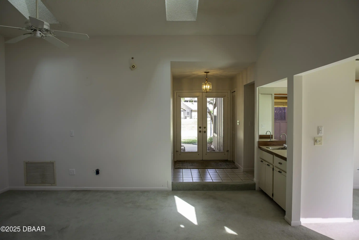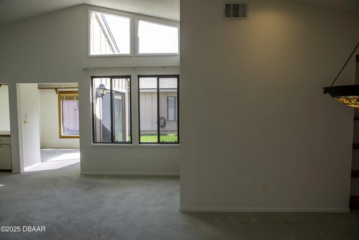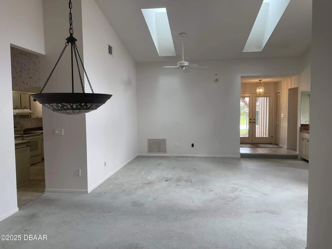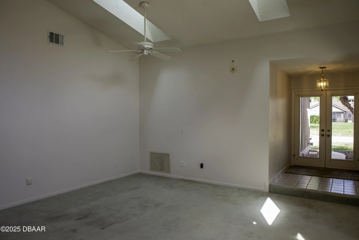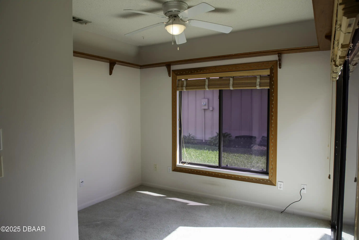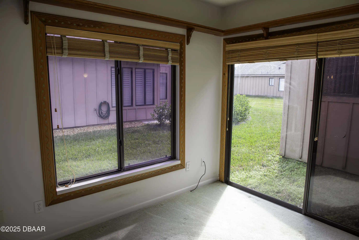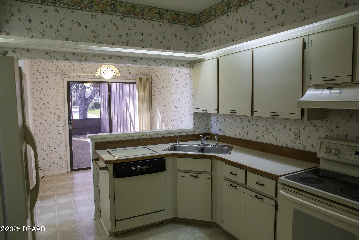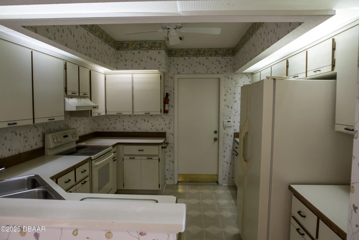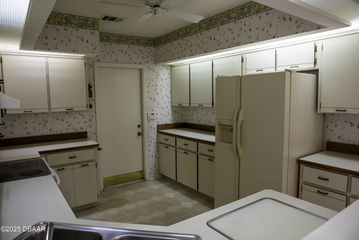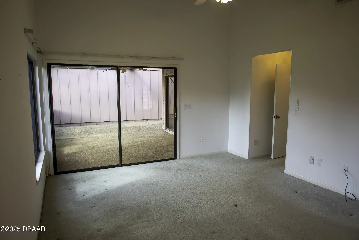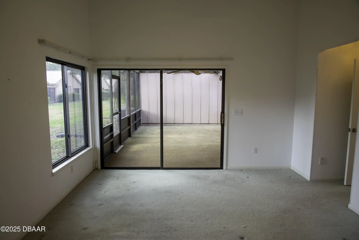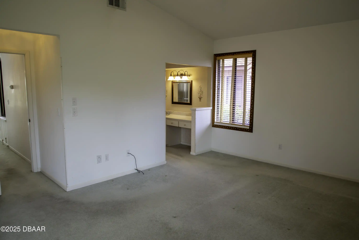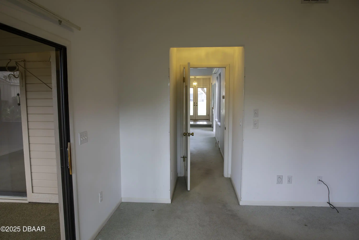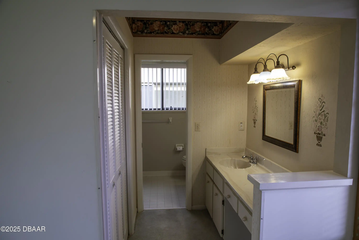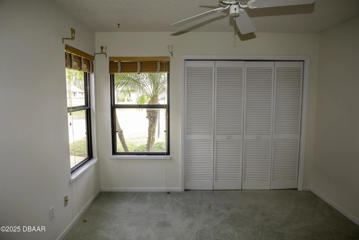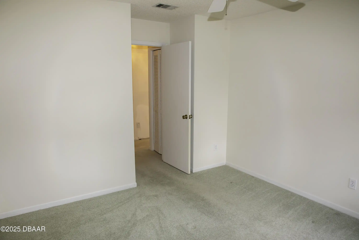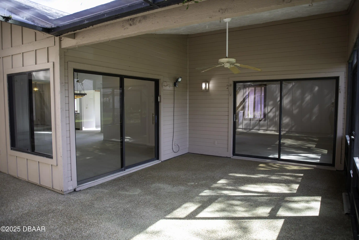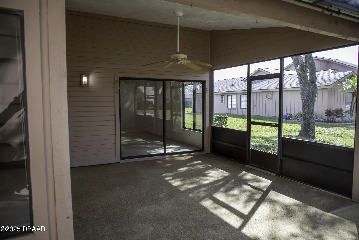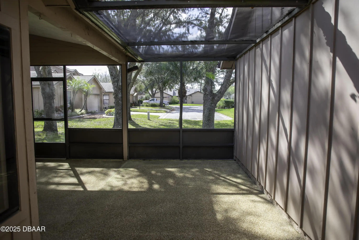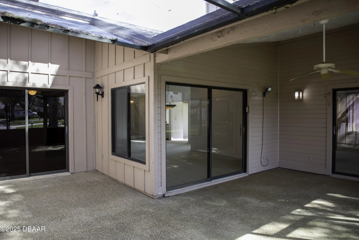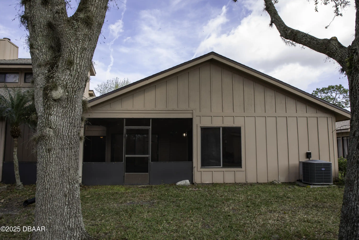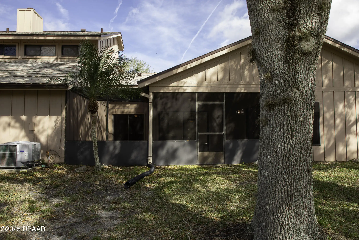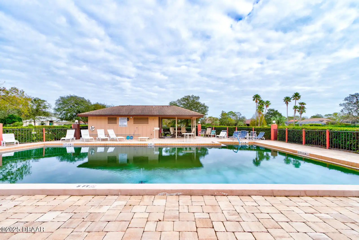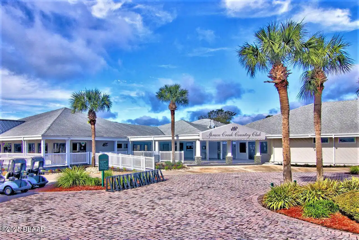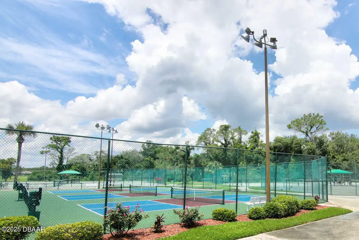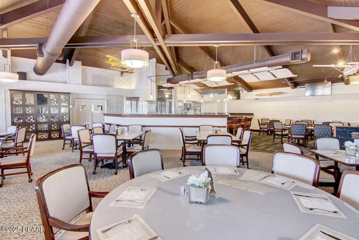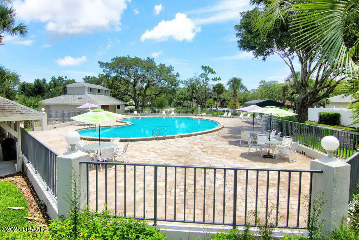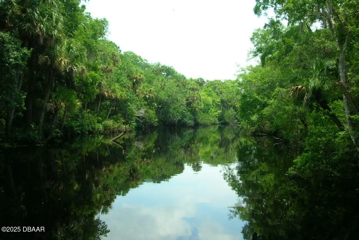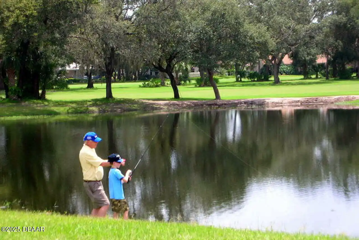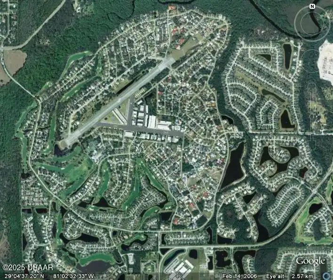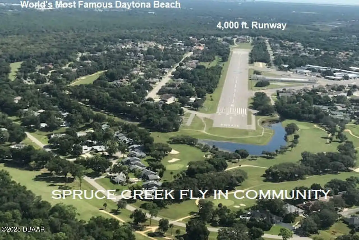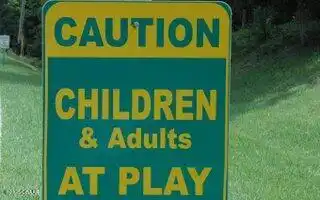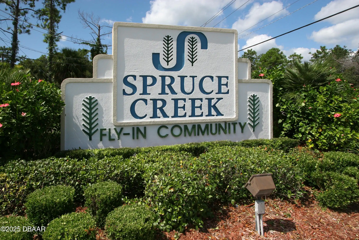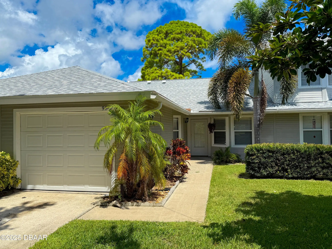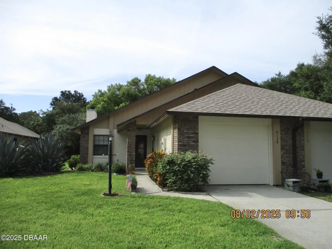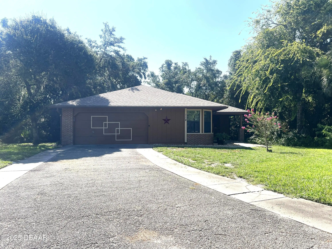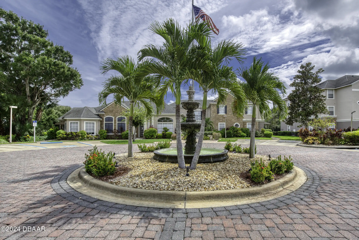Additional Information
Area Major
22 - Port Orange S of Dunlawton W of 95
Area Minor
22 - Port Orange S of Dunlawton W of 95
Appliances Other5
Appliances: Electric Range, Appliances: Refrigerator, Dishwasher, Appliances: Dryer, Refrigerator, Appliances: Dishwasher, Dryer, Electric Range, Washer, Appliances: Washer
Association Amenities Other2
Airport/Runway, Association Amenities: Security, Association Amenities: Management - On Site, Boat Dock, Security, Gated, Park, Playground, Association Amenities: Playground, Association Amenities: Gated, Association Amenities: Park, Association Amenities: Airport/Runway, Association Amenities: Boat Dock, Management - On Site
Association Fee Includes Other4
Maintenance Grounds, Association Fee Includes: Maintenance Grounds, Maintenance Structure, Insurance, Association Fee Includes: Security, Security, Association Fee Includes: Maintenance Structure, Association Fee Includes: Insurance
Bathrooms Total Decimal
2.0
Construction Materials Other8
Frame, Wood Siding, Construction Materials: Frame, Construction Materials: Wood Siding
Contract Status Change Date
2025-02-17
Cooling Other7
Cooling: Central Air, Electric, Cooling: Electric, Central Air
Current Use Other10
Residential, Current Use: Residential
Currently Not Used Accessibility Features YN
No
Currently Not Used Bathrooms Total
2.0
Currently Not Used Building Area Total
2241.0, 1542.0
Currently Not Used Carport YN
No, false
Currently Not Used Garage Spaces
2.0
Currently Not Used Garage YN
Yes, true
Currently Not Used Living Area Source
Appraiser
Currently Not Used New Construction YN
No, false
Currently Not Used Unit Type
End Unit
Documents Change Timestamp
2025-08-04T19:50:53Z
Flooring Other13
Carpet, Flooring: Carpet
Foundation Details See Remarks2
Foundation Details: Slab, Slab
General Property Information Association Fee
695.0
General Property Information Association Fee 2
1850.0
General Property Information Association Fee 2 Frequency
Annually
General Property Information Association Fee Frequency
Monthly
General Property Information Association Name
Spruce Creek Fly In
General Property Information Association Phone
386-760-5884
General Property Information Association YN
Yes, true
General Property Information CDD Fee YN
No
General Property Information Directions
From I-95 west on Taylor Rd. 2.3 miles to the entrance to Spruce Creek. Provide driver's license to guard at gate.
General Property Information List PriceSqFt
168.29
General Property Information Senior Community YN
No, false
General Property Information Stories
1
General Property Information Stories Total
1
General Property Information Waterfront YN
No, false
Heating Other16
Heating: Electric, Electric, Heating: Central, Central
Interior Features Other17
Interior Features: Ceiling Fan(s), Central Vacuum, Eat-in Kitchen, Interior Features: Walk-In Closet(s), Interior Features: Entrance Foyer, Interior Features: Split Bedrooms, Entrance Foyer, Split Bedrooms, Interior Features: Breakfast Nook, Walk-In Closet(s), Interior Features: Primary Bathroom - Shower No Tub, Interior Features: Vaulted Ceiling(s), Primary Bathroom - Shower No Tub, Vaulted Ceiling(s), Interior Features: Eat-in Kitchen, Breakfast Nook, Ceiling Fan(s), Interior Features: Central Vacuum
Internet Address Display YN
true
Internet Automated Valuation Display YN
true
Internet Consumer Comment YN
true
Internet Entire Listing Display YN
true
Laundry Features None10
In Garage, Laundry Features: In Garage, Laundry Features: In Unit, In Unit
Levels Three Or More
One, Levels: One
Listing Contract Date
2025-02-17
Listing Terms Other19
Listing Terms: Conventional, Listing Terms: Cash, Cash, Conventional
Location Tax and Legal Country
US
Location Tax and Legal Parcel Number
6236-04-01-0180
Location Tax and Legal Tax Annual Amount
4760.0
Location Tax and Legal Tax Legal Description4
UNIT 18 WOODSIDE AT SPRUCE CREEK CONDO PHASE I PER OR 2508 PG 0237 PER OR 4087 PGS 2240-2241 PER OR 5825 PGS 4813-4814 PER OR 6555 PG 0937 PER OR 6558 PG 4326
Location Tax and Legal Tax Year
2024
Location Tax and Legal Zoning Description
PUD
Lock Box Type See Remarks
Lock Box Type: Supra, Supra
Lot Size Square Feet
2408.87
Major Change Timestamp
2025-08-22T01:00:15Z
Major Change Type
Price Reduced
Modification Timestamp
2025-08-22T01:01:24Z
Patio And Porch Features Wrap Around
Patio And Porch Features: Screened, Rear Porch, Screened, Patio And Porch Features: Covered, Patio And Porch Features: Rear Porch, Covered
Pets Allowed Yes
Cats OK, Number Limit, Pets Allowed: Dogs OK, Pets Allowed: Cats OK, Dogs OK, Pets Allowed: Number Limit, Size Limit, Pets Allowed: Size Limit
Possession Other22
Close Of Escrow, Possession: Close Of Escrow
Price Change Timestamp
2025-08-22T01:00:15Z
Rental Restrictions 1 Month
true
Rental Restrictions Tenant Approval
true
Road Frontage Type Other25
Private Road, Road Frontage Type: Private Road
Road Surface Type Paved
Paved, Asphalt, Road Surface Type: Paved, Road Surface Type: Asphalt
Roof Other23
Roof: Shingle, Shingle
Room Types Bathroom 2
true
Room Types Bathroom 2 Level
Main
Room Types Bedroom 1 Level
Main
Room Types Dining Room
true
Room Types Dining Room Level
Main
Room Types Kitchen Level
Main
Room Types Living Room
true
Room Types Living Room Level
Main
Room Types Other Room
true
Room Types Other Room Level
Main
Security Features Other26
Gated with Guard, Security Gate, 24 Hour Security, Security Features: 24 Hour Security, Security Features: Security Gate, Security Features: Gated with Guard, Security Features: Smoke Detector(s), Smoke Detector(s)
Sewer Unknown
Sewer: Public Sewer, Public Sewer
StatusChangeTimestamp
2025-02-17T16:57:46Z
Utilities Other29
Utilities: Electricity Connected, Utilities: Water Connected, Water Connected, Cable Connected, Utilities: Cable Connected, Electricity Connected, Utilities: Sewer Connected, Sewer Connected
Water Source Other31
Water Source: Public, Public







































