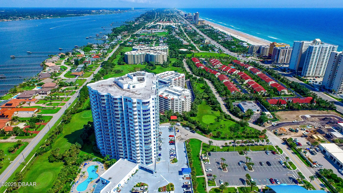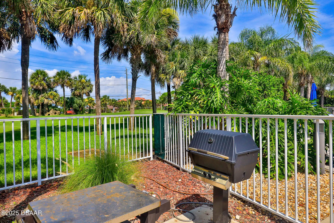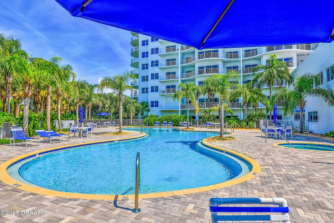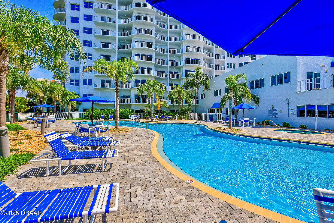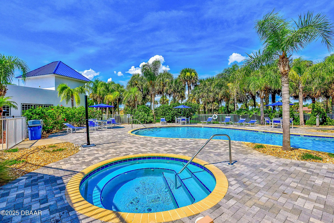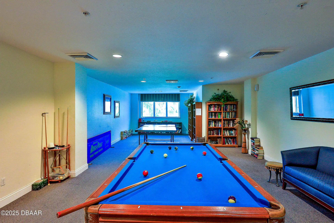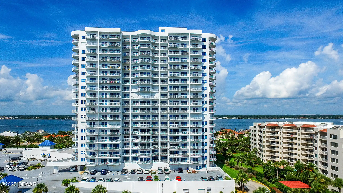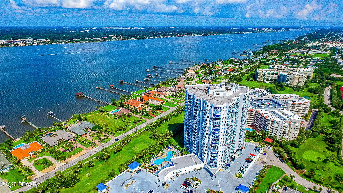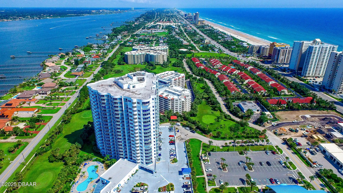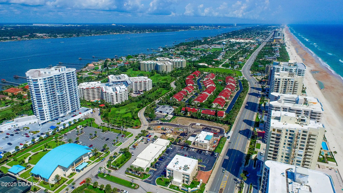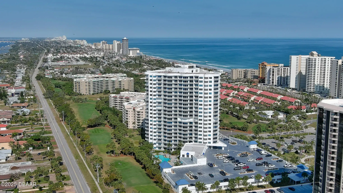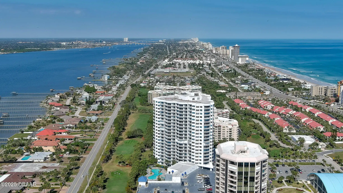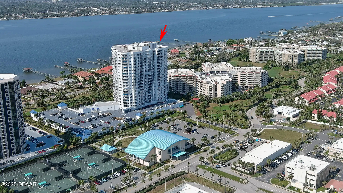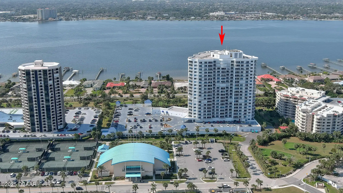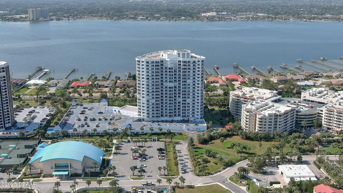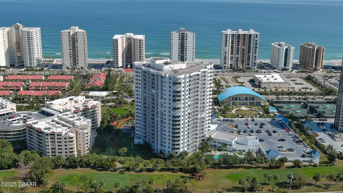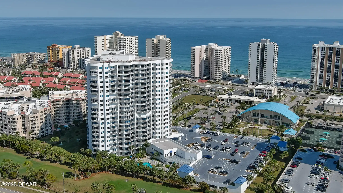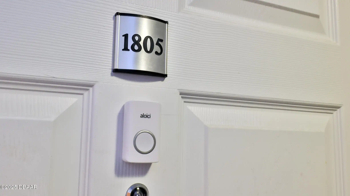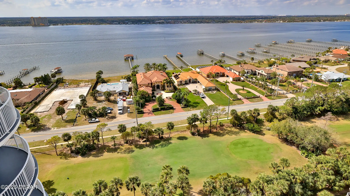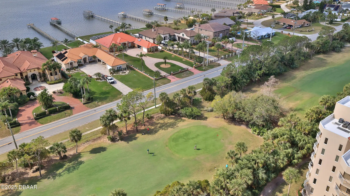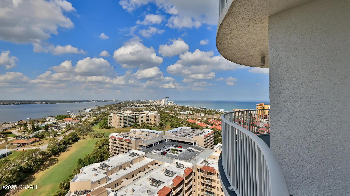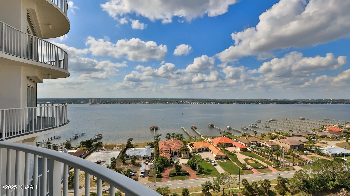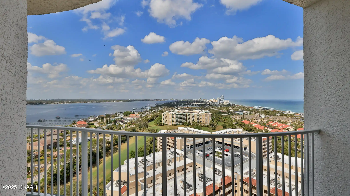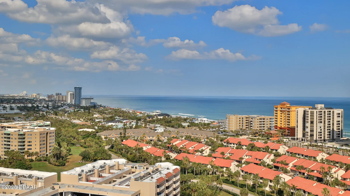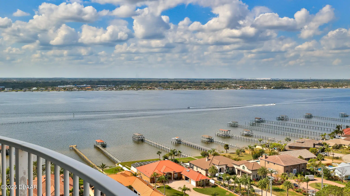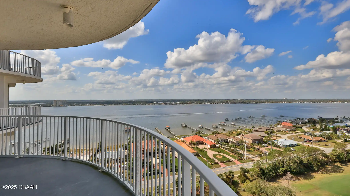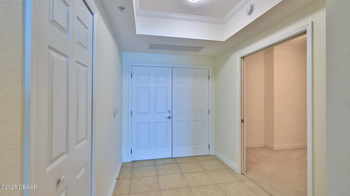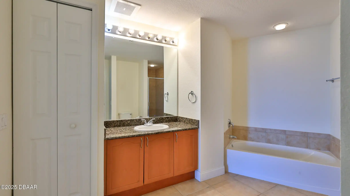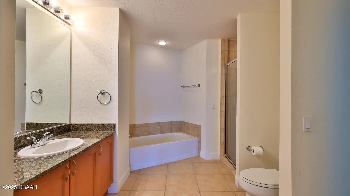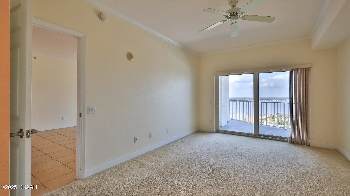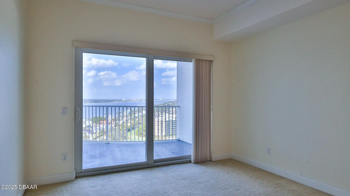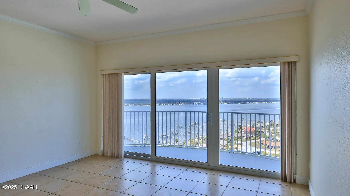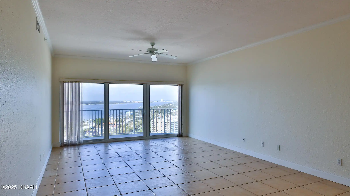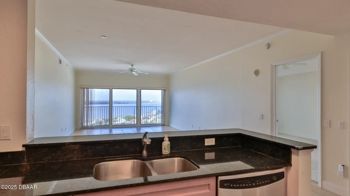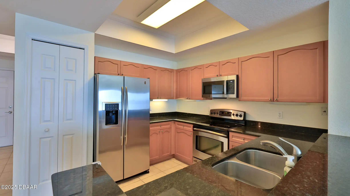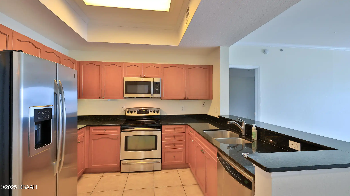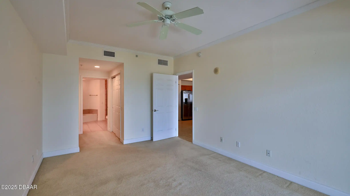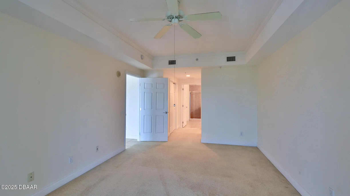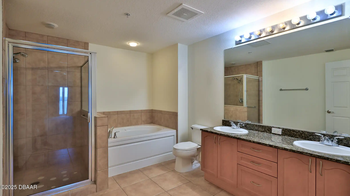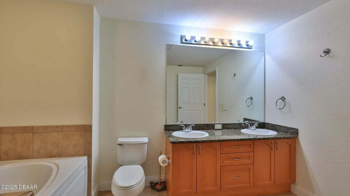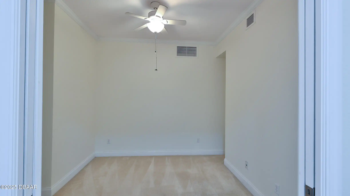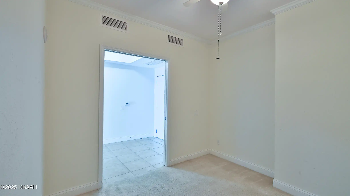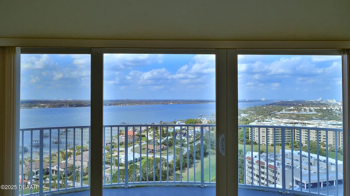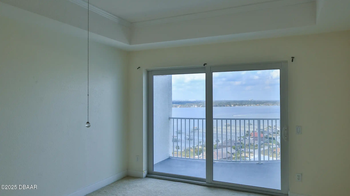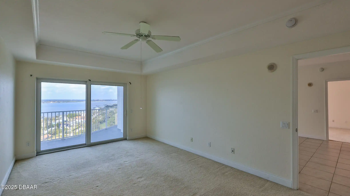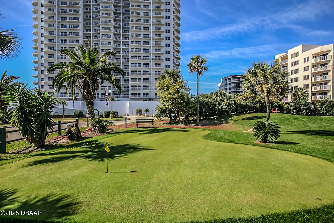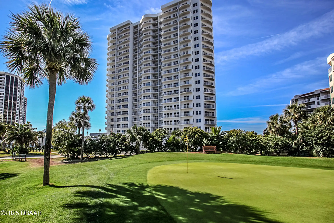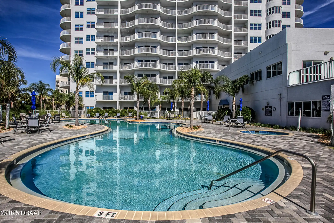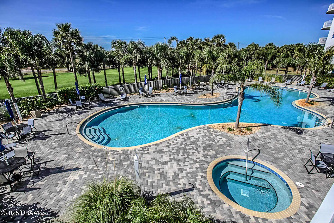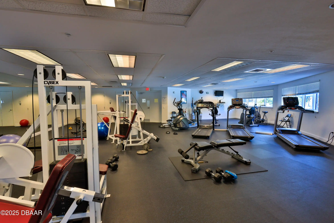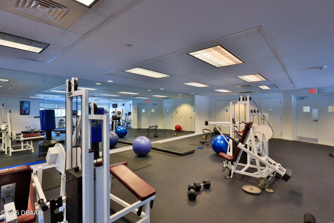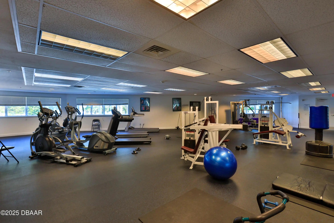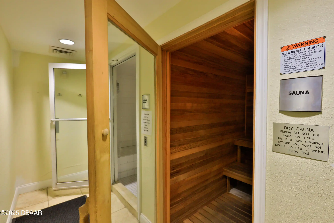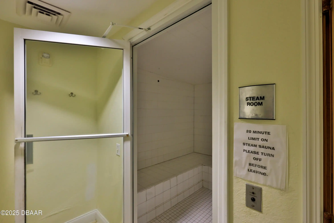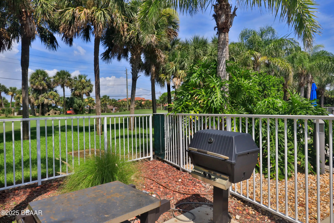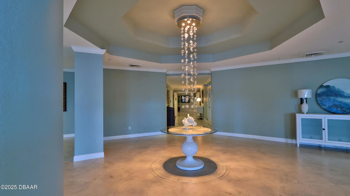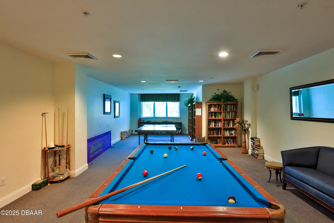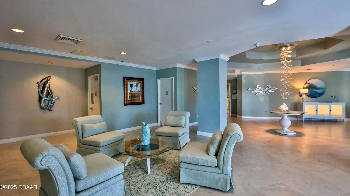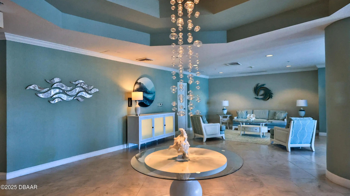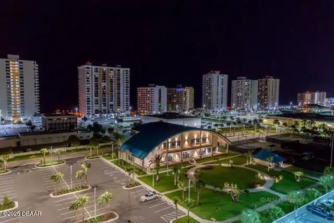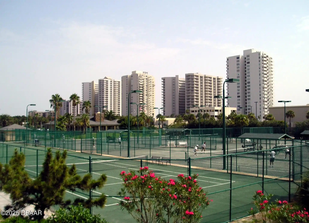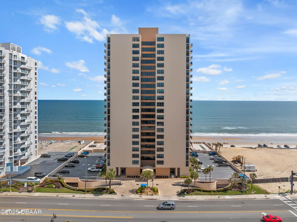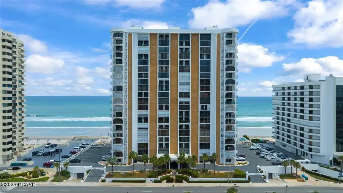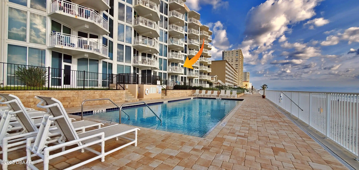Additional Information
Area Major
13 - Beachside N of Dunlawton & S Silver
Area Minor
13 - Beachside N of Dunlawton & S Silver
Appliances Other5
Electric Oven, Appliances: Electric Range, Electric Water Heater, Dishwasher, Microwave, Refrigerator, Appliances: Dishwasher, Disposal, Appliances: Electric Oven, Appliances: Disposal, Appliances: Refrigerator, Appliances: Electric Water Heater, Appliances: Microwave, Electric Range
Association Amenities Other2
Association Amenities: Pool, Cable TV, Sauna, Association Amenities: Maintenance Grounds, Fitness Center, Association Amenities: Barbecue, Management - Full Time, Association Amenities: Management - Full Time, Association Amenities: Sauna, Maintenance Grounds, Association Amenities: Fitness Center, Golf Course, Storage, Association Amenities: Cable TV, Association Amenities: Golf Course, Association Amenities: Elevator(s), Elevator(s), Pool, Barbecue, Association Amenities: Storage
Association Fee Includes Other4
Pest Control, Water, Association Fee Includes: Trash, Cable TV, Association Fee Includes: Internet, Trash, Association Fee Includes: Maintenance Structure, Association Fee Includes: Insurance, Maintenance Grounds, Association Fee Includes: Maintenance Grounds, Sewer, Association Fee Includes: Sewer, Maintenance Structure, Association Fee Includes: Pest Control, Insurance, Association Fee Includes: Cable TV, Internet, Association Fee Includes: Water
Bathrooms Total Decimal
2.0
Construction Materials Other8
Stucco, Construction Materials: Stucco, Construction Materials: Block, Construction Materials: Concrete, Block, Concrete
Contract Status Change Date
2025-02-08
Cooling Other7
Cooling: Other, Cooling: Central Air, Central Air, Other
Current Use Other10
Multi-Family, Current Use: Multi-Family
Currently Not Used Accessibility Features YN
No
Currently Not Used Bathrooms Total
2.0
Currently Not Used Building Area Total
1775.0, 2095.0
Currently Not Used Carport YN
No, false
Currently Not Used Entry Level
2, 2.0
Currently Not Used Garage YN
No, false
Currently Not Used Living Area Source
Public Records
Currently Not Used New Construction YN
No, false
Documents Change Timestamp
2025-02-08T19:26:44Z
Exterior Features Other11
Exterior Features: Balcony, Balcony
Flooring Other13
Flooring: Tile, Tile, Carpet, Flooring: Carpet
Foundation Details See Remarks2
Concrete Perimeter, Foundation Details: Concrete Perimeter, Foundation Details: Slab, Slab
General Property Information Association Fee
926.32
General Property Information Association Fee 2
33.0
General Property Information Association Fee 2 Frequency
Monthly
General Property Information Association Fee Frequency
Monthly
General Property Information Association Name
OCEANS GRAND OWNERS ASSOCIATION
General Property Information Association Phone
386-944-2600
General Property Information Association YN
Yes, true
General Property Information CDD Fee YN
No
General Property Information Direction Faces
Northwest
General Property Information Directions
From A1A and Dunlawton go north to Bellemeade on the left. Turn right onto Oceans West Blvd left into Oceans Grand.
General Property Information Furnished
Unfurnished
General Property Information Homestead YN
No
General Property Information List PriceSqFt
278.87
General Property Information Lot Size Dimensions
0.0
General Property Information Senior Community YN
No, false
General Property Information Stories
20
General Property Information Stories Total
20
General Property Information Waterfront YN
No, false
Heating Other16
Heating: Electric, Electric, Heating: Central, Central
Interior Features Other17
Interior Features: Ceiling Fan(s), Breakfast Bar, Open Floorplan, Interior Features: Pantry, Interior Features: Entrance Foyer, Interior Features: Split Bedrooms, Entrance Foyer, Interior Features: Elevator, Split Bedrooms, Pantry, Interior Features: Open Floorplan, Primary Bathroom -Tub with Separate Shower, Elevator, Ceiling Fan(s), Interior Features: Breakfast Bar, Interior Features: Primary Bathroom -Tub with Separate Shower
Internet Address Display YN
true
Internet Automated Valuation Display YN
true
Internet Consumer Comment YN
false
Internet Entire Listing Display YN
true
Laundry Features None10
Laundry Features: In Unit, In Unit
Levels Three Or More
Three Or More, Levels: Three Or More
Listing Contract Date
2025-02-08
Listing Terms Other19
Listing Terms: Conventional, Listing Terms: Cash, Cash, Conventional
Location Tax and Legal Country
US
Location Tax and Legal Parcel Number
5327-23-00-1805
Location Tax and Legal Tax Annual Amount
7548.0
Location Tax and Legal Tax Legal Description4
UNIT 1805 & STORAGE AREA 155 & PARKING SPACE 112 OCEANS GRAND CONDOMINIUM PER OR 5782 PG 4502 PER OR 5846 PG 1194 PER OR 6051 PG 0369 PER OR 6067 PG 3822 PER OR 6903 PG 3608 PER OR 6952 PG 2835
Location Tax and Legal Tax Year
2024
Lock Box Type See Remarks
Lock Box Type: Supra, Supra
Lot Features Other18
On Golf Course, Lot Features: On Golf Course
Lot Size Square Feet
143643.46
Major Change Timestamp
2025-05-31T22:25:49Z
Major Change Type
Price Reduced
Modification Timestamp
2025-07-07T07:04:13Z
Patio And Porch Features Wrap Around
Patio And Porch Features: Deck, Wrap Around, Deck, Patio And Porch Features: Wrap Around
Pets Allowed Yes
Number Limit, Pets Allowed: Breed Restrictions, Breed Restrictions, Pets Allowed: Number Limit, Size Limit, Pets Allowed: Size Limit
Possession Other22
Close Of Escrow, Possession: Close Of Escrow
Price Change Timestamp
2025-05-31T22:25:49Z
Rental Restrictions 1 Month
true
Roof Other23
Roof: Membrane, Roof: Other, Membrane, Concrete, Roof: Concrete, Other
Room Types Bedroom 1 Level
Main
Room Types Bedroom 2 Level
Main
Room Types Bonus Room
true
Room Types Bonus Room Level
Main
Room Types Kitchen Level
Main
Room Types Other Room
true
Room Types Other Room Level
Main
Security Features Other26
Fire Alarm, Closed Circuit Camera(s), Security Features: Fire Alarm, Security Features: Key Card Entry, Security Features: Closed Circuit Camera(s), Security Features: Smoke Detector(s), Fire Sprinkler System, Smoke Detector(s), Security Features: Entry Phone/Intercom, Key Card Entry, Security Features: Fire Sprinkler System, Entry Phone/Intercom, Security Features: Firewall(s), Firewall(s)
Sewer Unknown
Sewer: Public Sewer, Public Sewer
Spa Features Private2
Heated, Spa Features: Heated, Spa Features: Community, Spa Features: In Ground, In Ground, Community
StatusChangeTimestamp
2025-02-08T19:26:42Z
Utilities Other29
Utilities: Electricity Connected, Utilities: Water Connected, Water Connected, Cable Connected, Utilities: Cable Connected, Electricity Connected, Utilities: Sewer Connected, Cable Available, Utilities: Cable Available, Sewer Connected
Water Source Other31
Water Source: Public, Public






























































