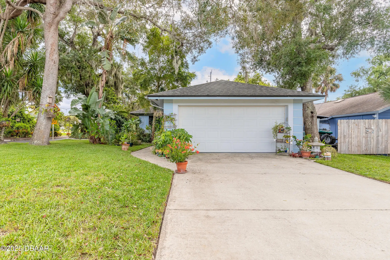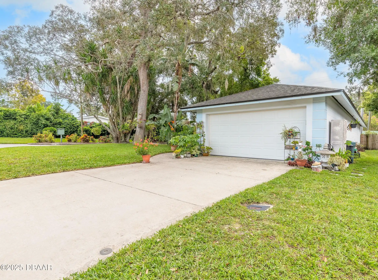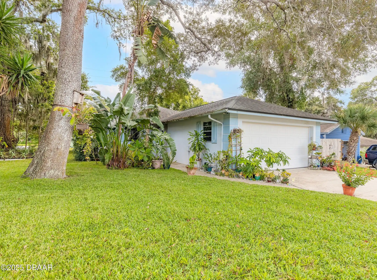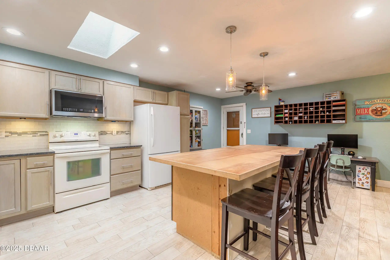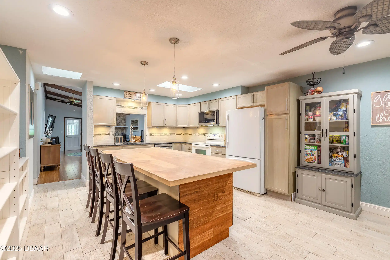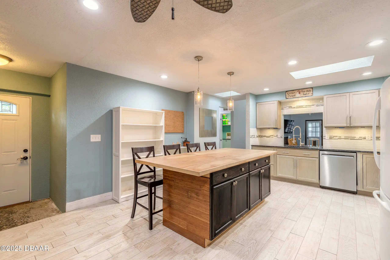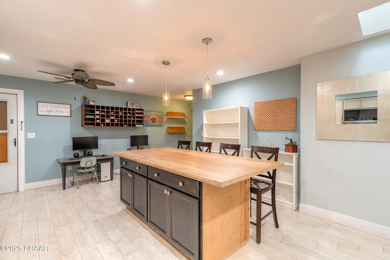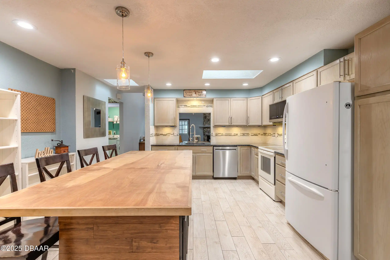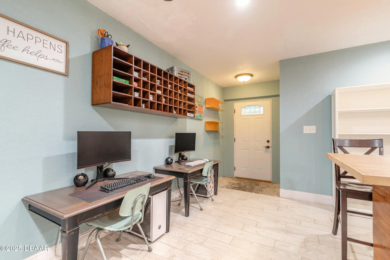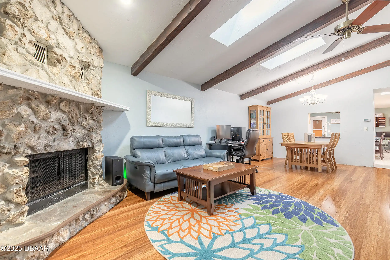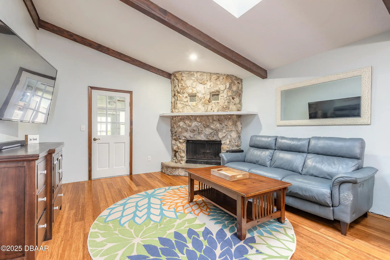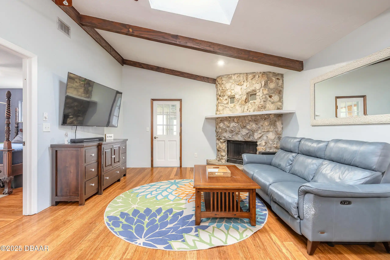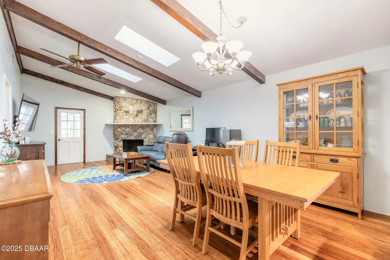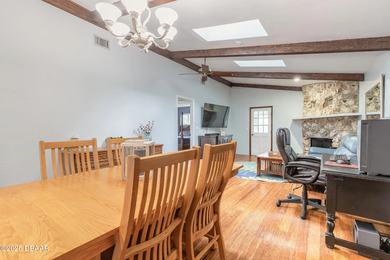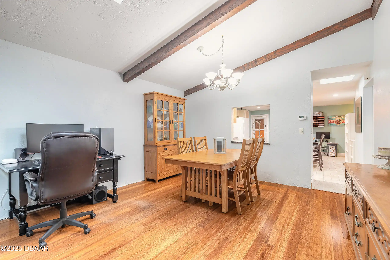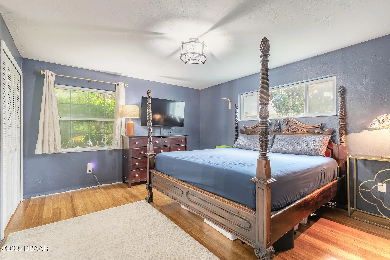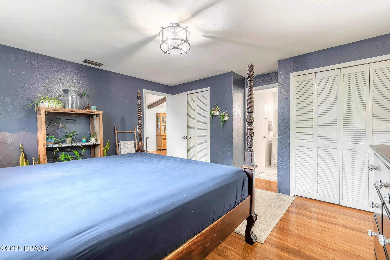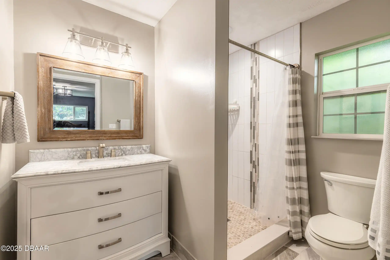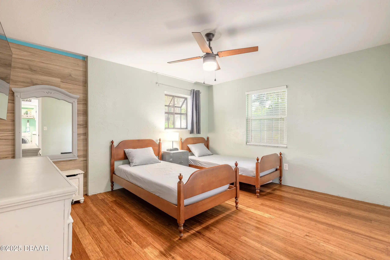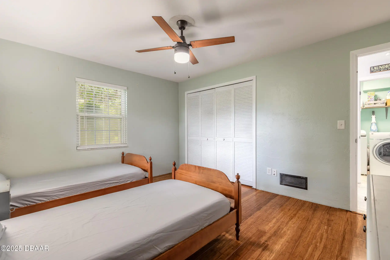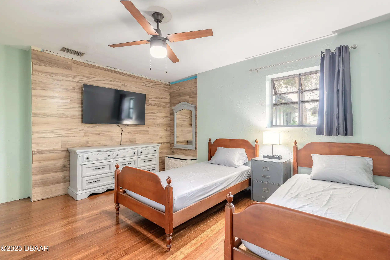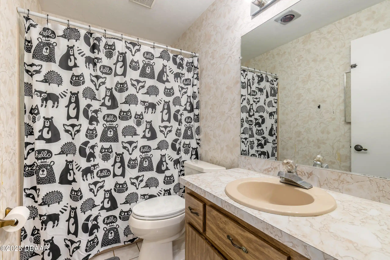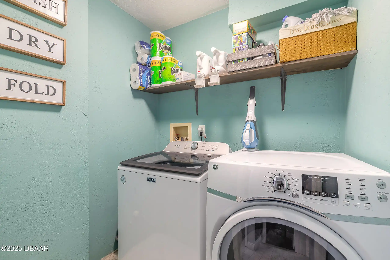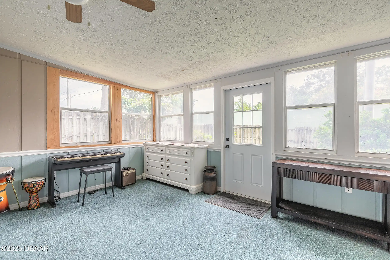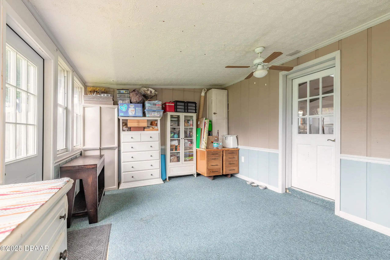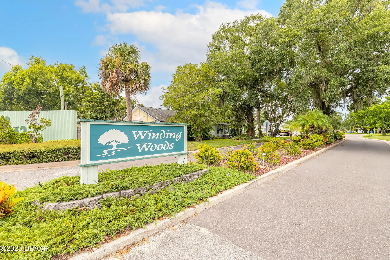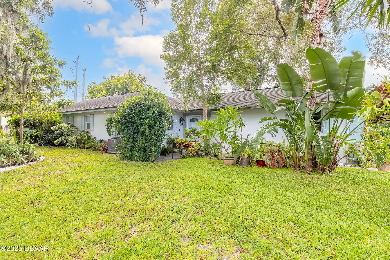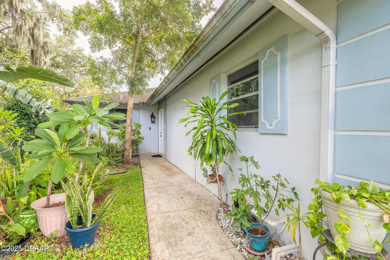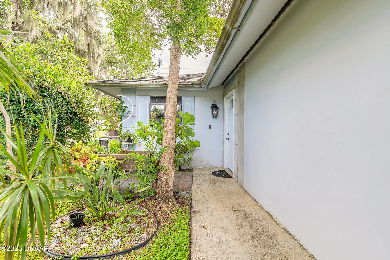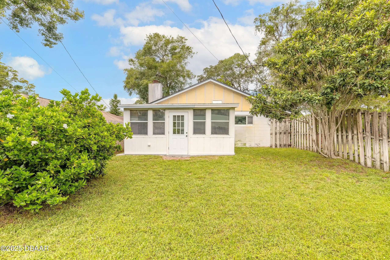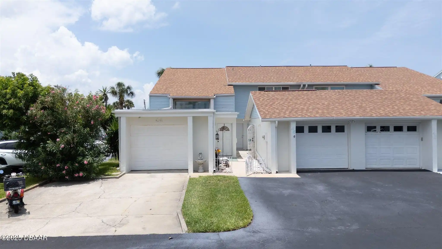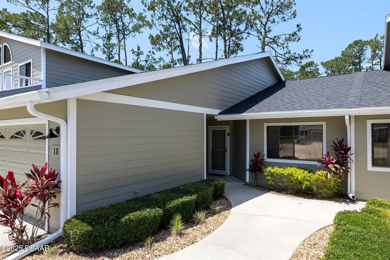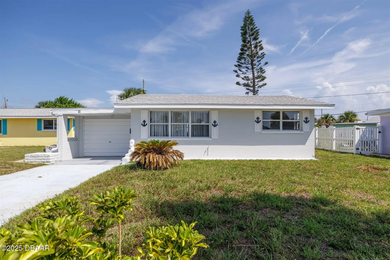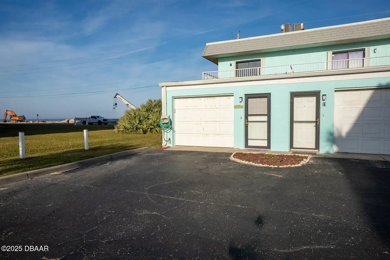2 Alicen Court, Ormond Beach, FL
$299,000
($196/sqft)
List Status: Active
2 Alicen Court
Ormond Beach, FL 32174
Ormond Beach, FL 32174
2 beds
2 baths
1526 living sqft
2 baths
1526 living sqft
Top Features
- Subdivision: Winter Woods
- Built in 1981
- Single Family Residence
Description
Located in a convenient location in Ormond Beach this 2 Bedroom 2 Bath home is situated on a corner lot on a cul de sac in Winding Woods. As you enter the large kitchen from the foyer you will find updated cabinets and counter tops a huge island/breakfast bar with a beautiful wood countertop and a full appliance package. There is also a door from the kitchen to the 2 car garage. A pass thru window makes easy access to the dining area. The Living/Dining Room combo has wood beams sky lights cathedral ceiling a wood burning fireplace along with bamboo look wood flooring. The Primary Bedroom features His and Her closets with one being a walk in closet. The remodeled Master Bath has a walk in shower that has been tastefully updated with tile vanity toilet flooring and paint. The guest bedroom is ample in size with a double closet and a wood look accent wall. Continued..... The guest bathroom is conveniently located just outside of the guest bedroom along with the indoor laundry room with skylight and plumbed for a wash sink. From the living room a door leads to the fully enclosed under A/C Florida Room with indoor/outdoor carpet and a brand new exterior door leading to the fenced back yard. The home is also equipped with Fast high-speed fiber optic internet. There are sprinklers and a well for yard watering. This home is high and dry and has never flooded. All of this located just minutes from schools shopping banks restaurants and a short drive to The Worlds Most Famous Beach.,Located in a convenient location in Ormond Beach this 2 Bedroom 2 Bath home is situated on a corner lot on a cul de sac in Winding Woods. As you enter the large kitchen from the foyer you will find updated cabinets and counter tops a huge island/breakfast bar with a beautiful wood countertop and a full appliance package. There is also a door from the kitchen to the 2 car garage. A pass thru window makes easy access to the dining area. The Living/Dining Room combo has wood beams sk
Property Details
Property Photos






























MLS #1217223 Listing courtesy of Realty Pros Assured provided by Daytona Beach Area Association Of REALTORS.
Similar Listings
All listing information is deemed reliable but not guaranteed and should be independently verified through personal inspection by appropriate professionals. Listings displayed on this website may be subject to prior sale or removal from sale; availability of any listing should always be independent verified. Listing information is provided for consumer personal, non-commercial use, solely to identify potential properties for potential purchase; all other use is strictly prohibited and may violate relevant federal and state law.
The source of the listing data is as follows:
Daytona Beach Area Association Of REALTORS (updated 8/29/25 1:26 PM) |

