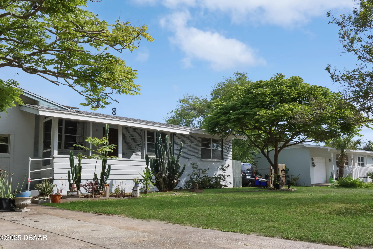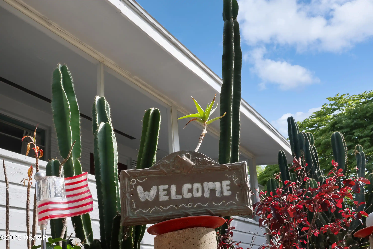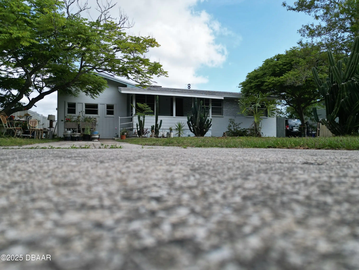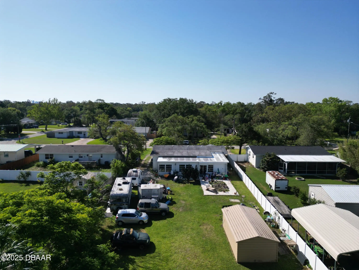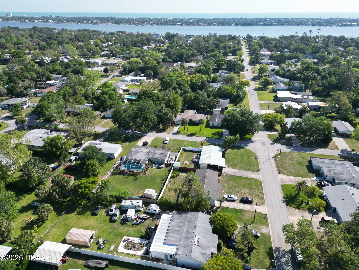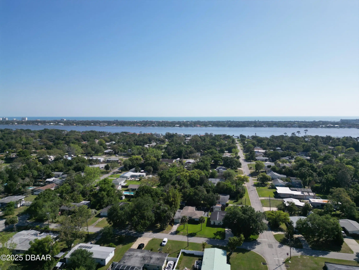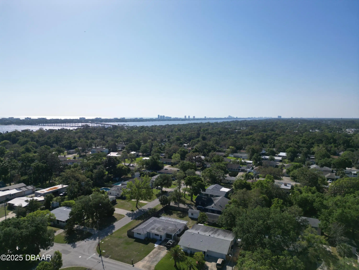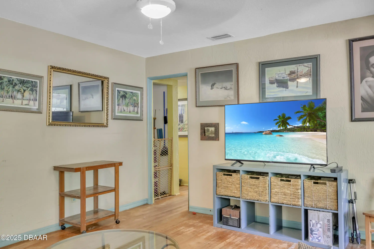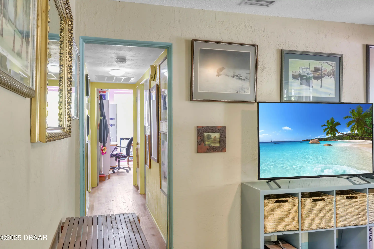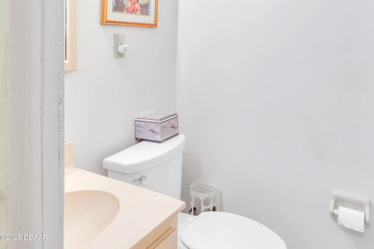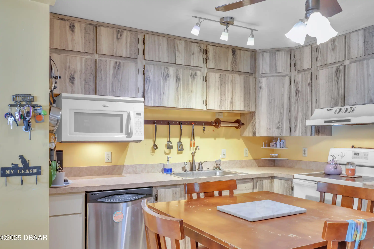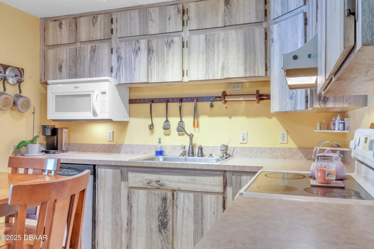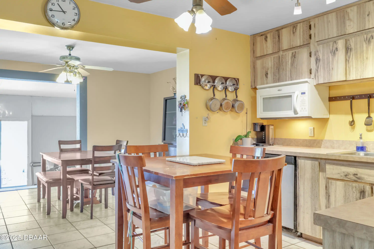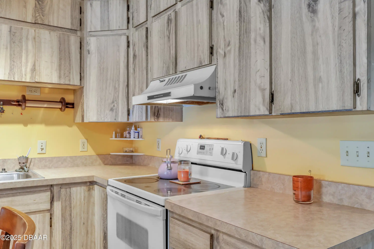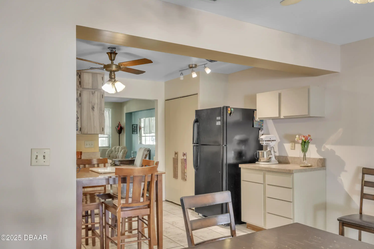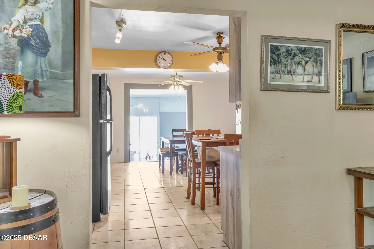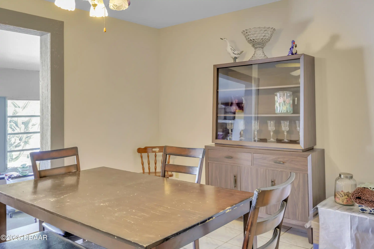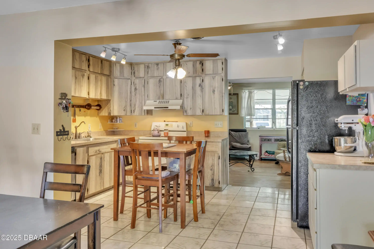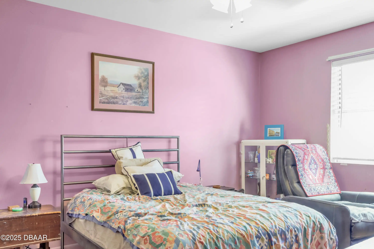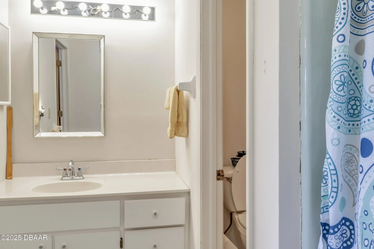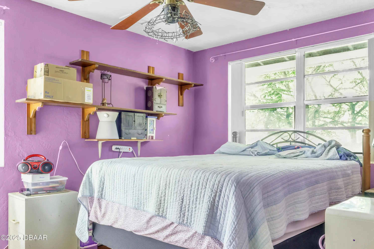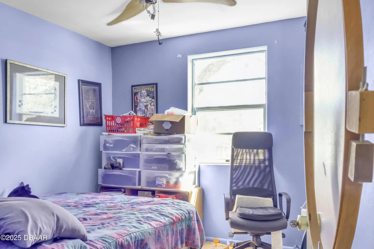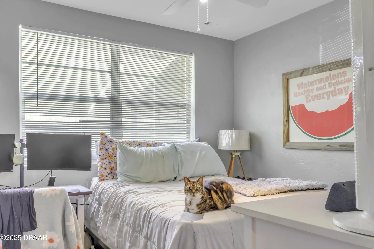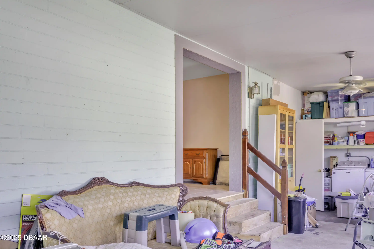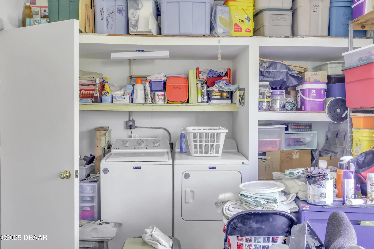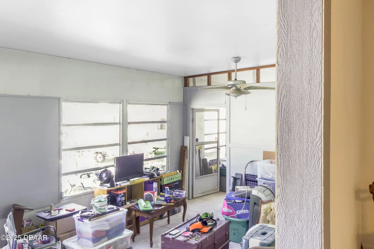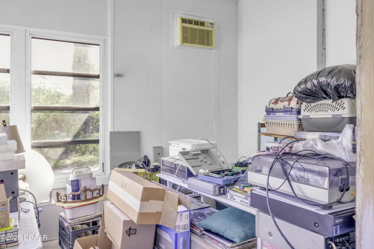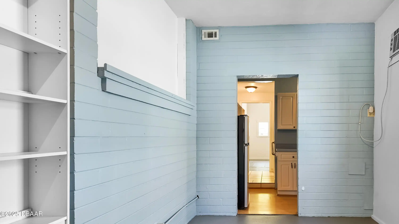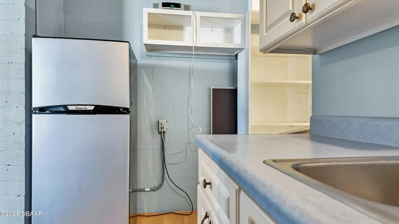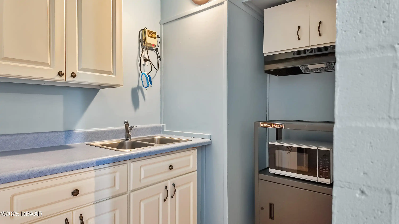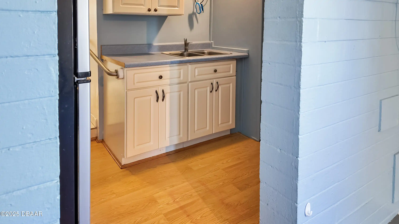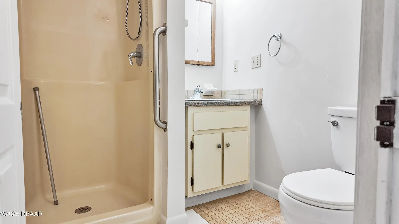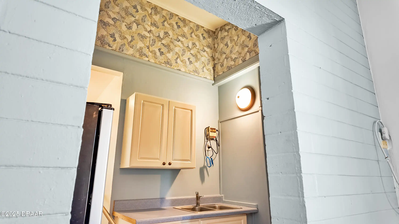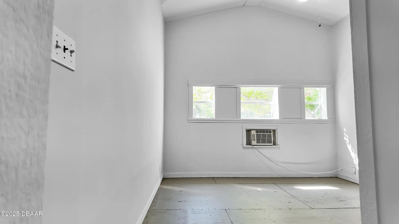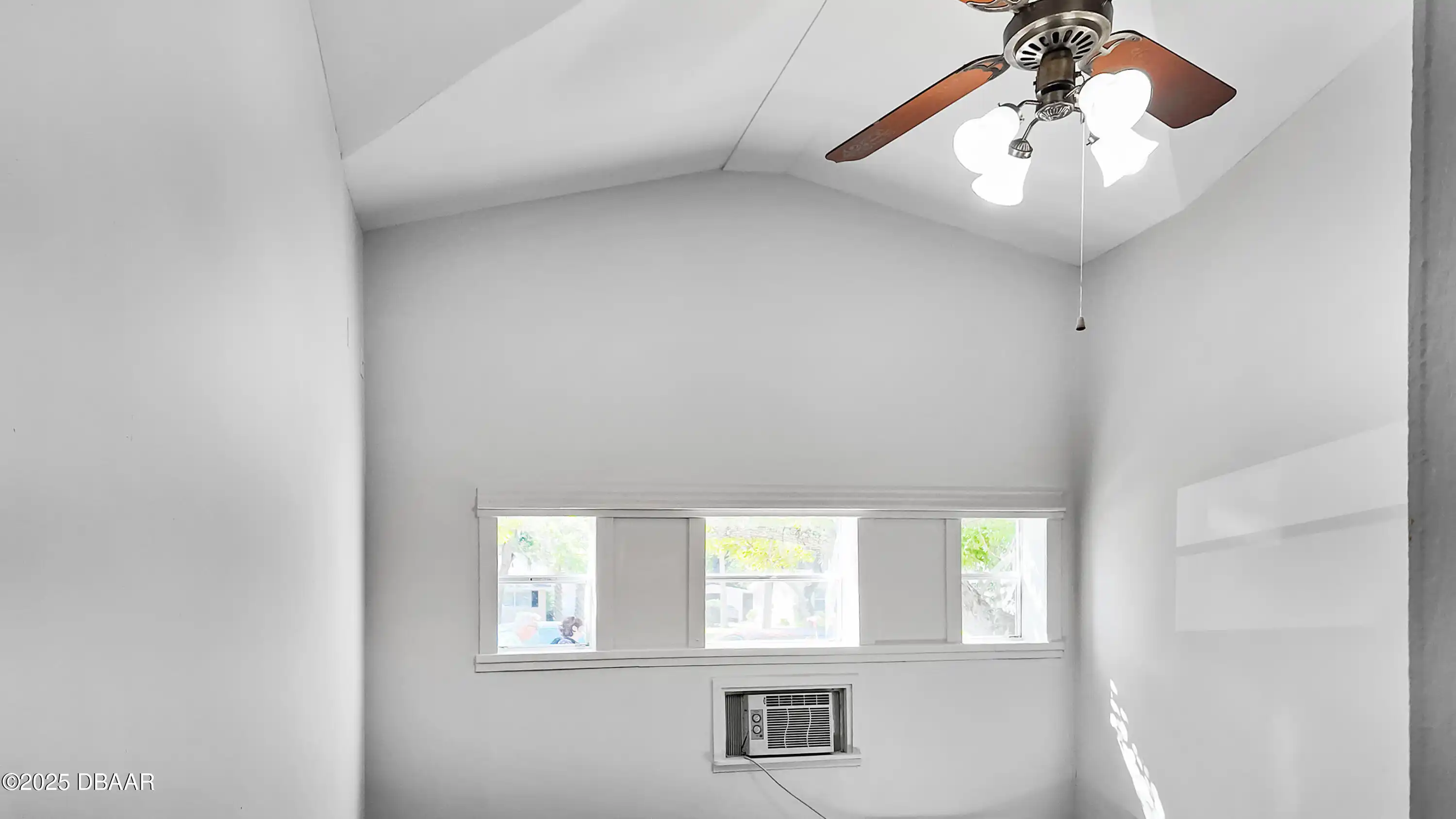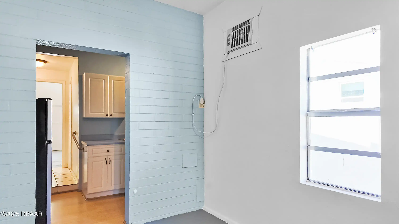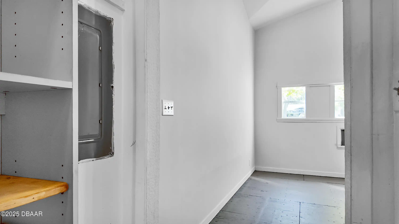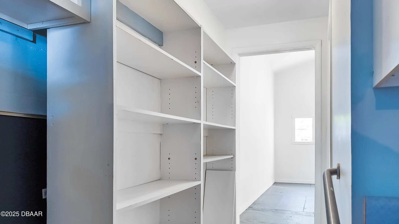Additional Information
Area Major
16 - Ormond Beach Peninsula S of 40
Area Minor
16 - Ormond Beach Peninsula S of 40
Appliances Other5
Electric Oven, Electric Water Heater, Solar Hot Water, Appliances: Refrigerator, Dishwasher, Appliances: Electric Water Heater, Microwave, Appliances: Solar Hot Water, Refrigerator, Appliances: Dishwasher, Appliances: Microwave, Appliances: Electric Oven
Bathrooms Total Decimal
2.5
Construction Materials Other8
Construction Materials: Concrete, Concrete
Contract Status Change Date
2025-04-23
Cooling Other7
Multi Units, Cooling: Central Air, Cooling: Multi Units, Central Air, Wall/Window Unit(s), Cooling: Wall/Window Unit(s)
Current Use Other10
Residential, Current Use: Residential
Currently Not Used Accessibility Features YN
No
Currently Not Used Bathrooms Total
3.0
Currently Not Used Building Area Total
1828.0
Currently Not Used Carport YN
Yes, true
Currently Not Used Garage YN
No, false
Currently Not Used Living Area Source
Estimated
Currently Not Used New Construction YN
No, false
Documents Change Timestamp
2025-04-23T19:32:12Z
Electric Whole House Generator
Electric: 150 Amp Service, 150 Amp Service
Fencing Other14
Fencing: Back Yard, Back Yard, Vinyl, Wood, Fencing: Full, Fencing: Vinyl, Fencing: Chain Link, Chain Link, Full, Fencing: Wood
Flooring Other13
Flooring: Tile, Flooring: Wood, Laminate, Wood, Tile, Flooring: Laminate
Foundation Details See Remarks2
Foundation Details: Block, Block, Foundation Details: Slab, Slab
General Property Information Association YN
No, false
General Property Information CDD Fee YN
No
General Property Information Carport Spaces
2.0
General Property Information Directions
From Beach street go west on Rosewood house on Right. From Ridgewood go east on Rosewood take jog Right on Younges street then left on Rosewood house is on Left
General Property Information List PriceSqFt
202.41
General Property Information Property Attached YN2
No, false
General Property Information Senior Community YN
No, false
General Property Information Stories
1
General Property Information Waterfront YN
No, false
Heating Other16
Heating: Electric, Electric
Interior Features Other17
Interior Features: Ceiling Fan(s), In-Law Floorplan, Interior Features: In-Law Floorplan, Ceiling Fan(s), Interior Features: Guest Suite, Guest Suite
Internet Address Display YN
true
Internet Automated Valuation Display YN
true
Internet Consumer Comment YN
true
Internet Entire Listing Display YN
true
Laundry Features None10
Washer Hookup, Electric Dryer Hookup, Sink, Laundry Features: Sink, Laundry Features: Washer Hookup, Laundry Features: Electric Dryer Hookup
Levels Three Or More
One, Levels: One
Listing Contract Date
2025-04-21
Listing Terms Other19
Listing Terms: Conventional, Listing Terms: FHA, Listing Terms: Cash, Cash, FHA, Listing Terms: VA Loan, Conventional, VA Loan
Location Tax and Legal Country
US
Location Tax and Legal Parcel Number
424001220070
Location Tax and Legal Tax Legal Description4
LOT 7 & E 25 FT OF LOT 8 BLK 22 ORMOND TERRACE PER OR 5098 PGS 0988-0992 INC
Lock Box Type See Remarks
Lock Box Type: Supra, Supra
Major Change Timestamp
2025-07-22T19:11:49Z
Major Change Type
Price Reduced
Modification Timestamp
2025-08-20T16:25:55Z
Other Structures Other20
Workshop, Other Structures: Workshop
Patio And Porch Features Wrap Around
Porch, Front Porch, Patio And Porch Features: Front Porch, Patio And Porch Features: Porch, Patio And Porch Features: Covered, Covered
Pets Allowed Yes
Pets Allowed: Yes, Yes
Possession Other22
Negotiable, Possession: Negotiable
Price Change Timestamp
2025-07-22T19:11:49Z
Rental Restrictions 1 Month
true
Road Frontage Type Other25
City Street, Road Frontage Type: City Street
Road Surface Type Paved
Asphalt, Road Surface Type: Asphalt
Roof Other23
Roof: Shingle, Shingle
Room Types Bathroom 3
true
Room Types Bathroom 3 Level
Main
Room Types Bedroom 1 Level
Main
Room Types Bedroom 2 Level
Main
Room Types Bedroom 3 Level
Main
Room Types Bedroom 4 Level
Main
Room Types Bedroom 5 Level
Main
Room Types Kitchen Level
Main
Room Types Other Room
true
Room Types Other Room Level
Main
Room Types Primary Bathroom
true
Room Types Primary Bathroom Level
Main
Security Features Other26
Security Features: Smoke Detector(s), Smoke Detector(s)
Sewer Unknown
Sewer: Public Sewer, Public Sewer
StatusChangeTimestamp
2025-04-23T19:32:11Z
Utilities Other29
Utilities: Natural Gas Not Available, Utilities: Water Connected, Water Connected, Cable Connected, Utilities: Cable Connected, Cable Available, Natural Gas Not Available, Utilities: Cable Available
Water Source Other31
Water Source: Public, Public







































