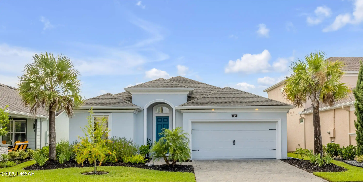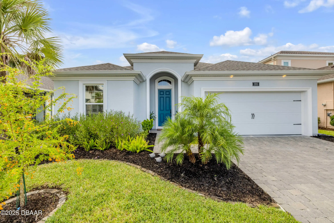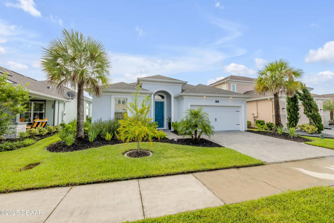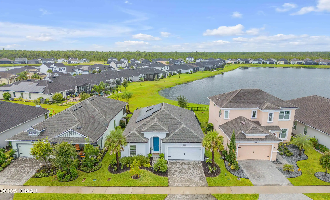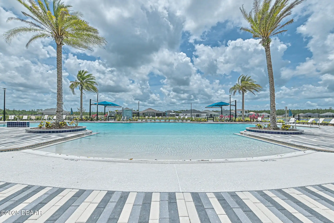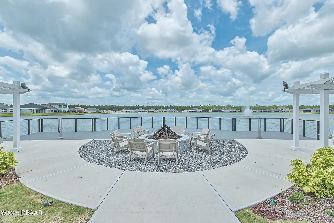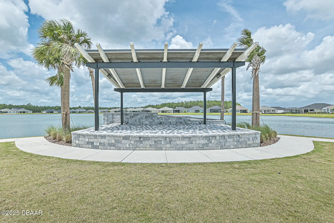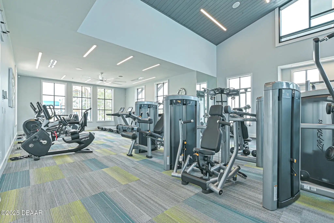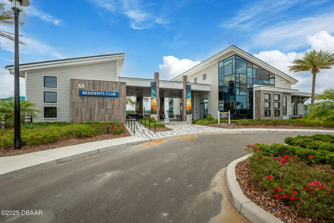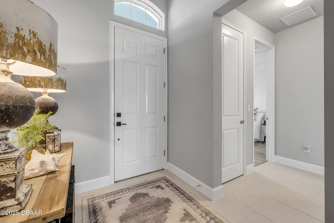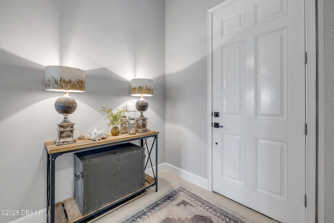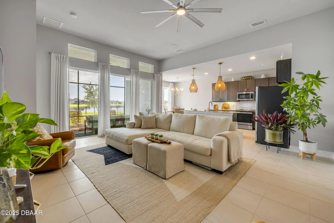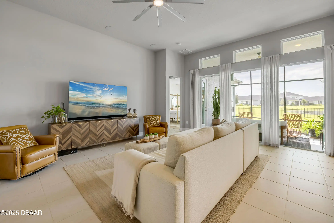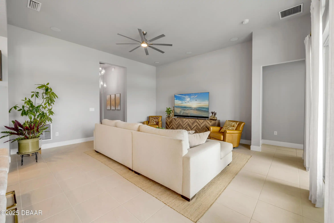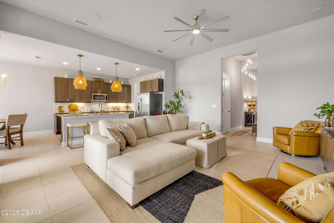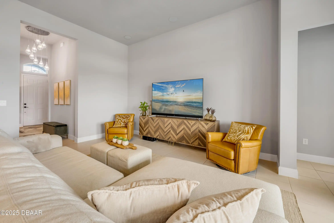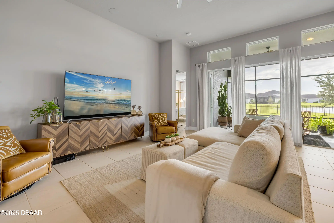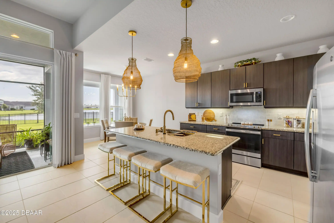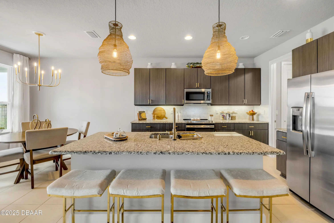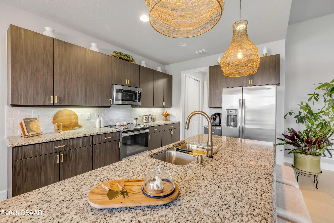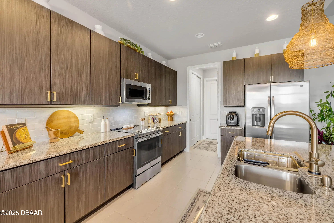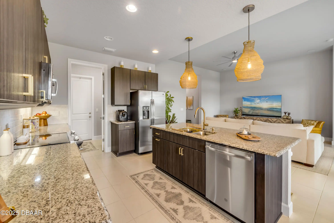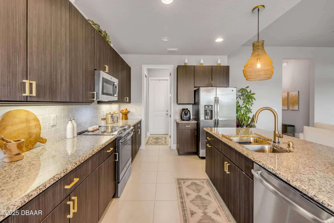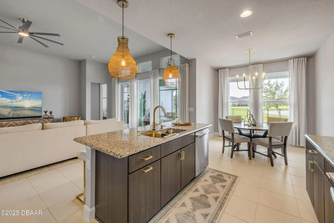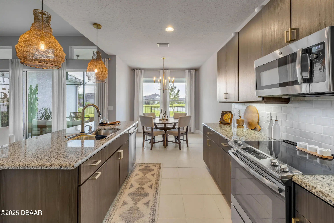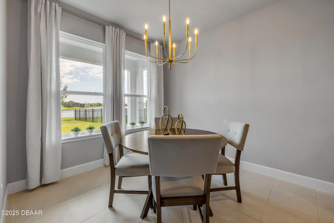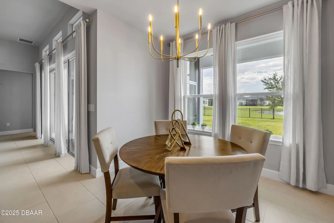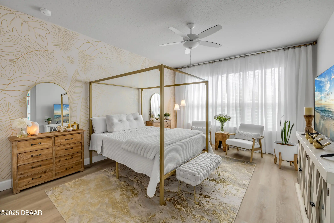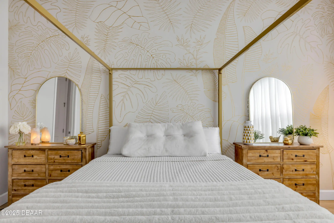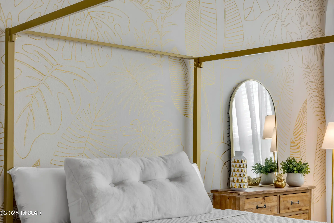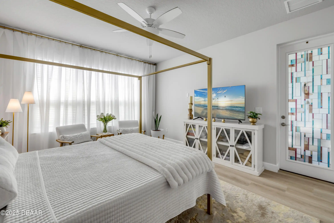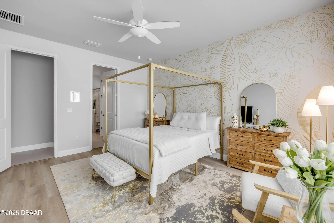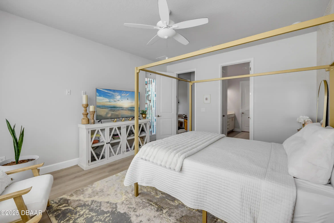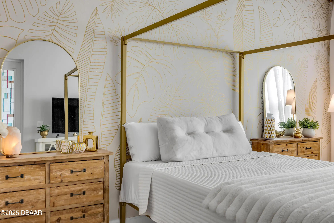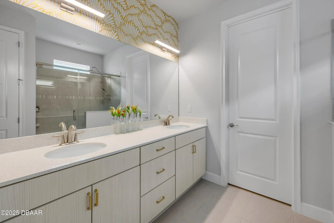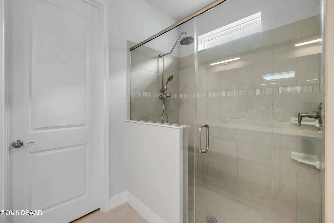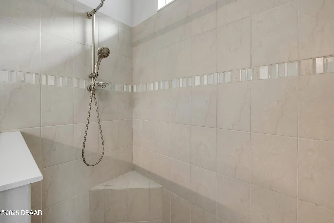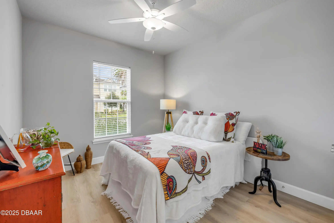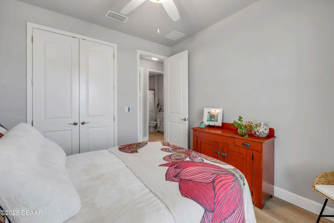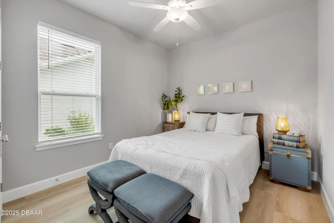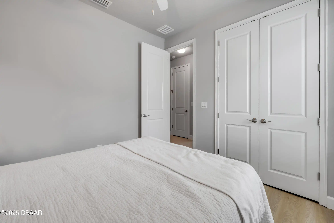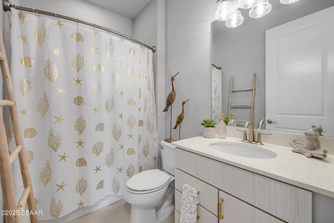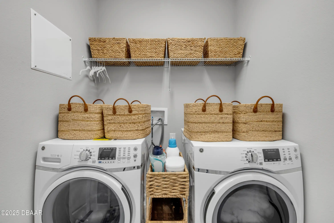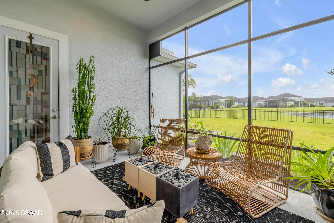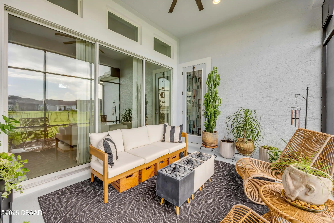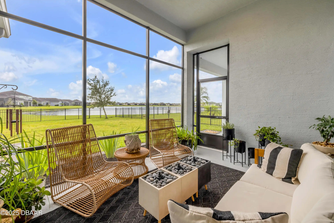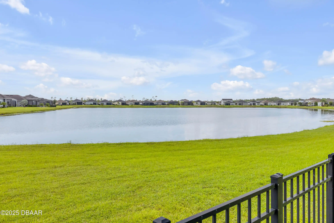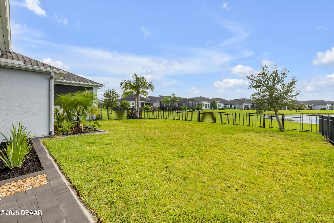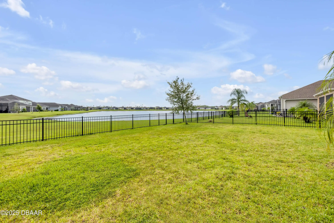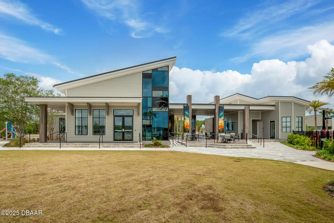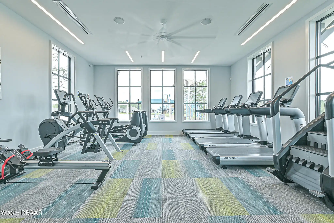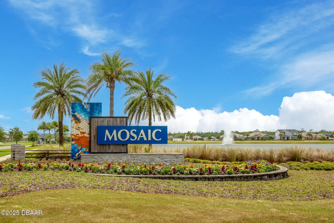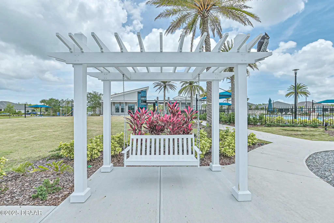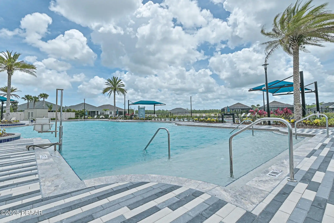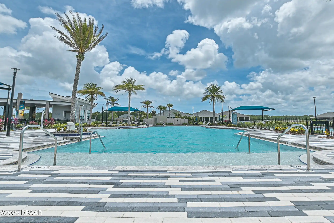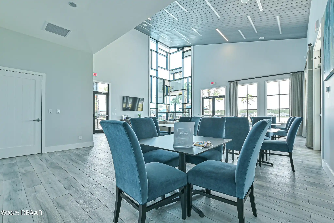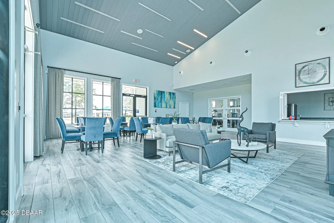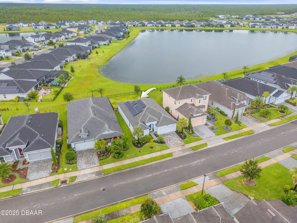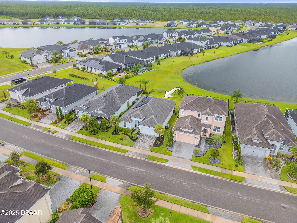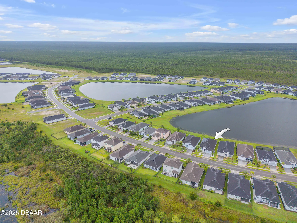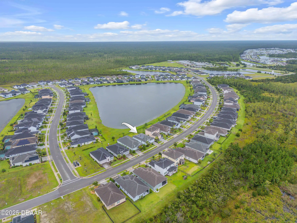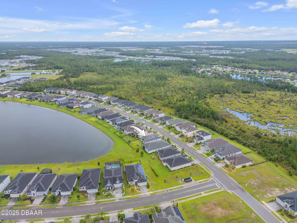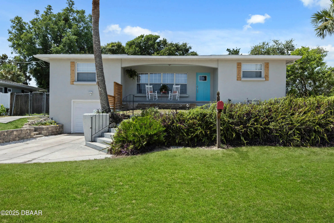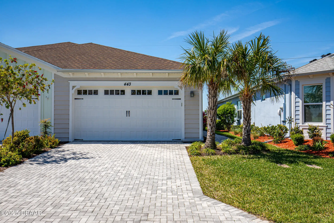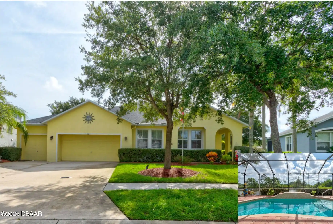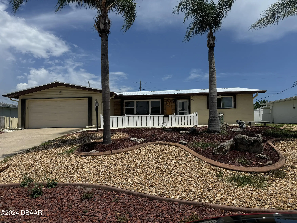195 Azure Mist Way, Daytona Beach, FL
$479,900
($288/sqft)
List Status: Active
195 Azure Mist Way
Daytona Beach, FL 32124
Daytona Beach, FL 32124
3 beds
2 baths
1666 living sqft
2 baths
1666 living sqft
Top Features
- Frontage: Lake Front, Pond, Waterfront Features: Lake Front, Waterfront Features: Pond
- View: Water, Water
- Subdivision: Mosaic
- Built in 2018
- Single Family Residence
Description
Captivating LAKE VIEWS! This stunning 3-bedroom 2-bath Fontana model by ICI Homes offers 1 665 sq. ft. of light-filled living space in the highly sought-after Mosaic community. From the moment you arrive you'll be greeted by a paver driveway and walkway lush landscaping and beautiful curb appeal. Step inside and you'll immediately notice the unique boho style with thoughtfully chosen new fixtures and finishes throughout. The bright open floor plan features soaring ceilings 8-ft sliding glass doors and surround sound in the living room perfect for relaxing or entertaining. The spacious master suite is a true retreat with a custom hand-painted gold foil accent wall a walk-in closet and a luxurious en suite bath featuring dual sinks and a separate shower. Additional bedrooms provide plenty of space for family guests or even a home office. Enjoy the outdoors with a screened-in back porch and a fully fenced backyard with elegant black wrought iron fencing all overlooking,Captivating LAKE VIEWS! This stunning 3-bedroom 2-bath Fontana model by ICI Homes offers 1 665 sq. ft. of light-filled living space in the highly sought-after Mosaic community. From the moment you arrive you'll be greeted by a paver driveway and walkway lush landscaping and beautiful curb appeal. Step inside and you'll immediately notice the unique boho style with thoughtfully chosen new fixtures and finishes throughout. The bright open floor plan features soaring ceilings 8-ft sliding glass doors and surround sound in the living room perfect for relaxing or entertaining. The spacious master suite is a true retreat with a custom hand-painted gold foil accent wall a walk-in closet and a luxurious en suite bath featuring dual sinks and a separate shower. Additional bedrooms provide plenty of space for family guests or even a home office. Enjoy the outdoors with a screened-in back porch and a fully fenced backyard with elegant black wrought iron fencing all overlooking the tranquil
Property Details
Property Photos






























































MLS #1217089 Listing courtesy of Premier Sotheby's International Realty provided by Daytona Beach Area Association Of REALTORS.
Similar Listings
All listing information is deemed reliable but not guaranteed and should be independently verified through personal inspection by appropriate professionals. Listings displayed on this website may be subject to prior sale or removal from sale; availability of any listing should always be independent verified. Listing information is provided for consumer personal, non-commercial use, solely to identify potential properties for potential purchase; all other use is strictly prohibited and may violate relevant federal and state law.
The source of the listing data is as follows:
Daytona Beach Area Association Of REALTORS (updated 8/29/25 3:11 PM) |

