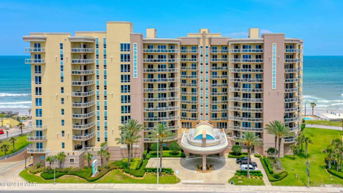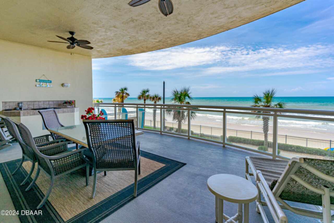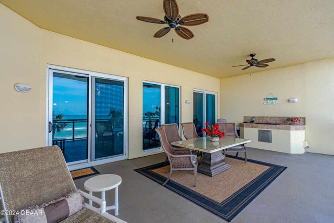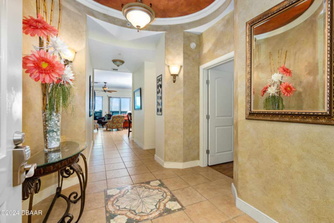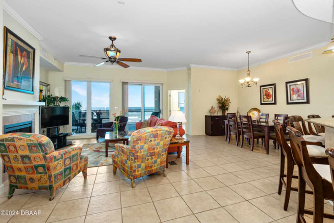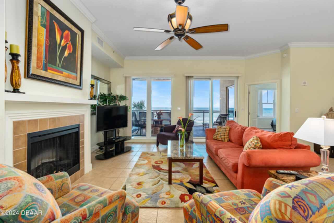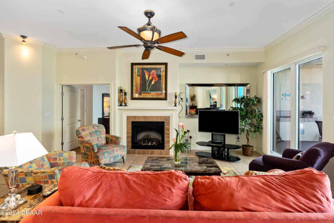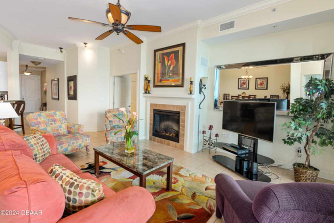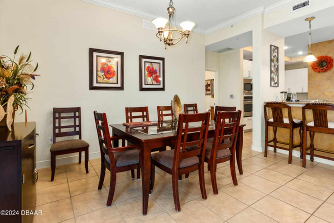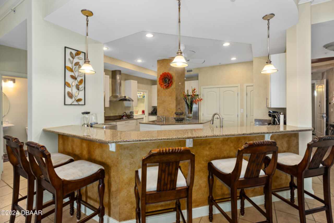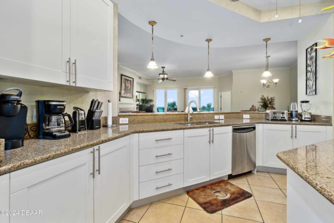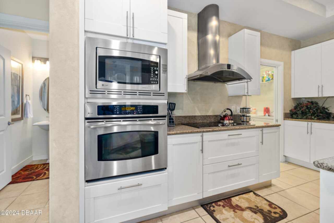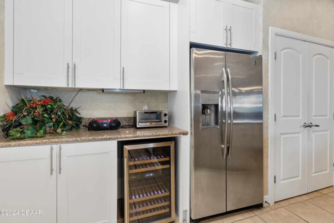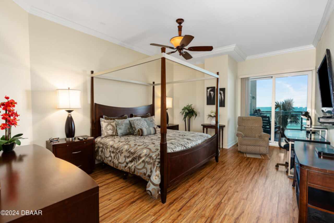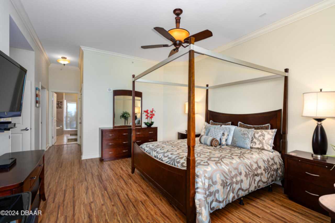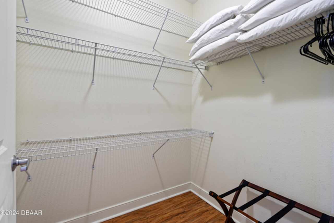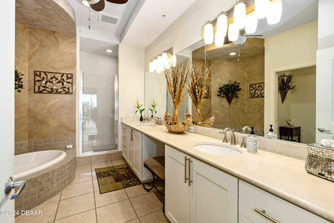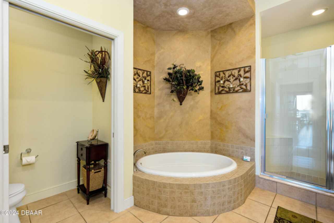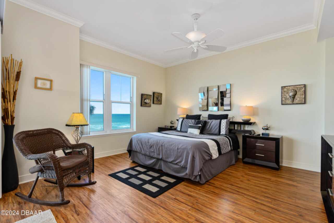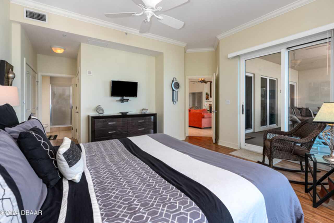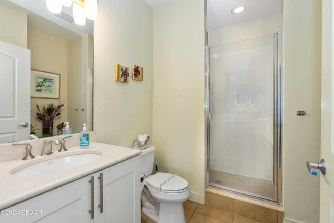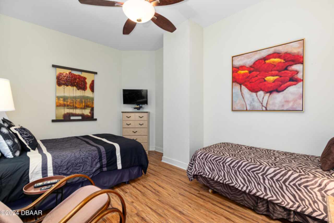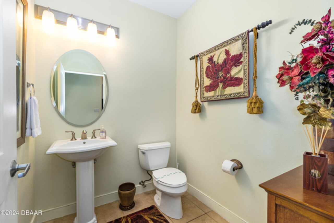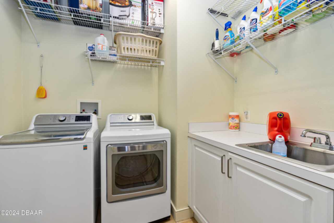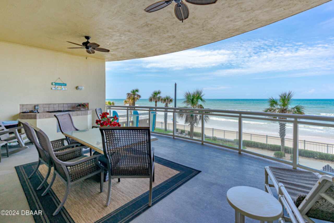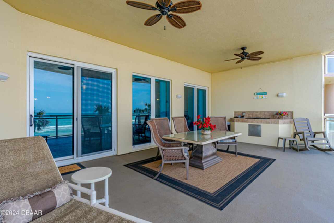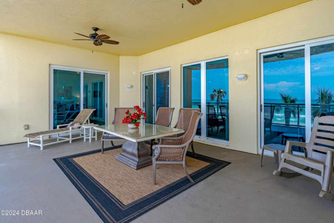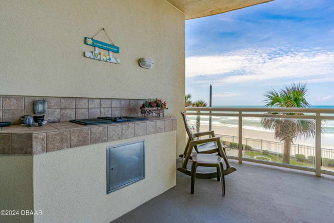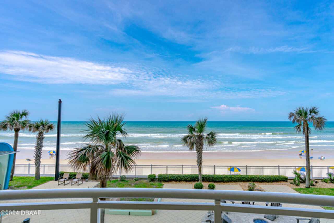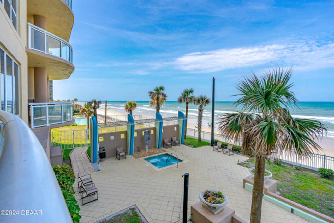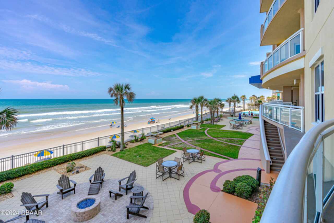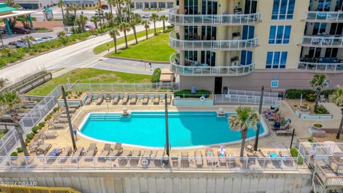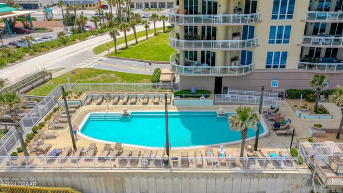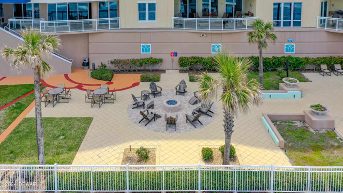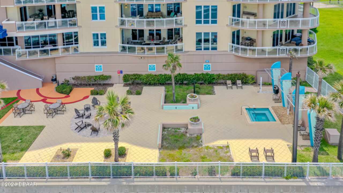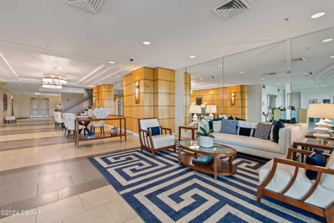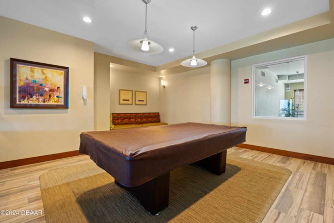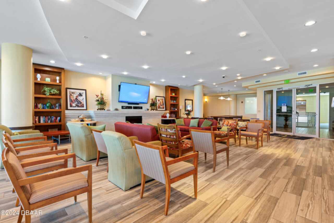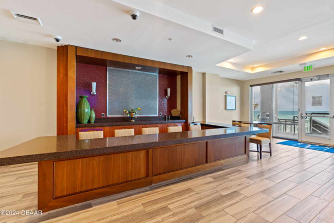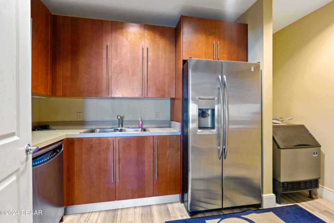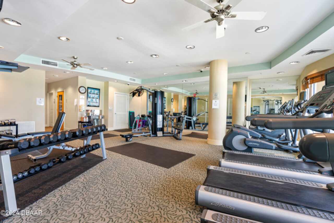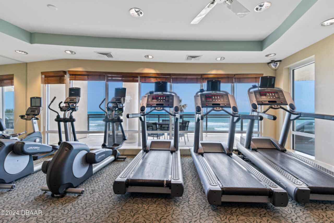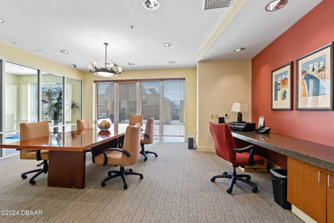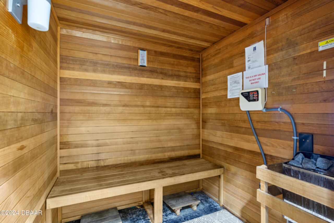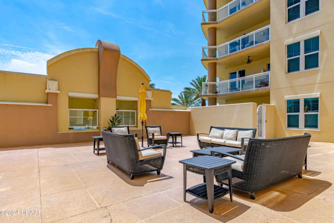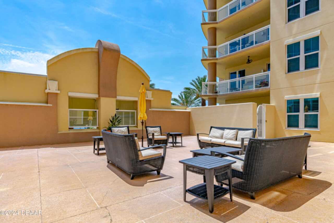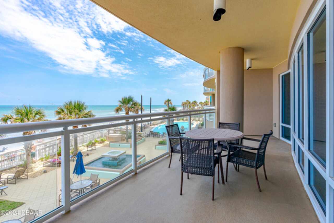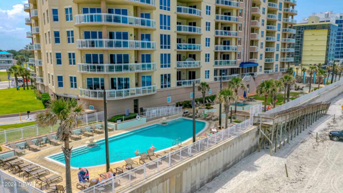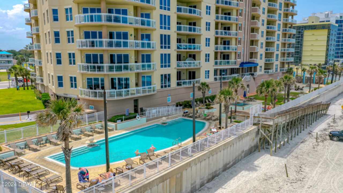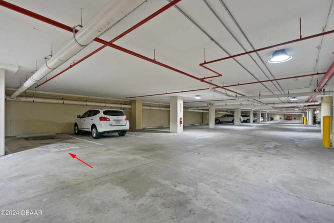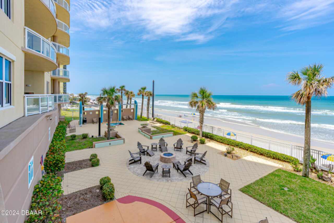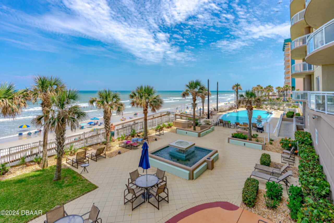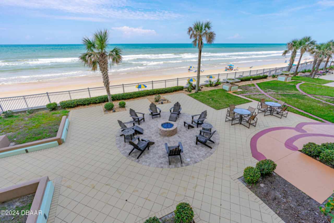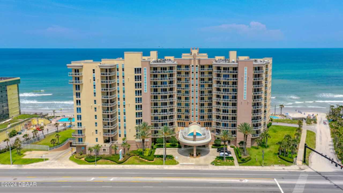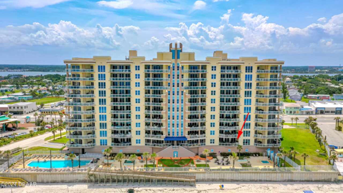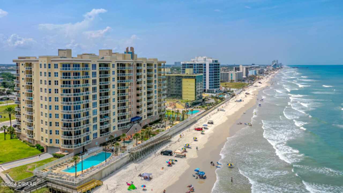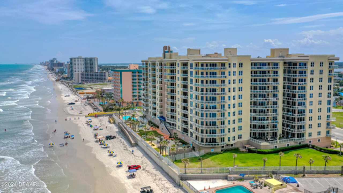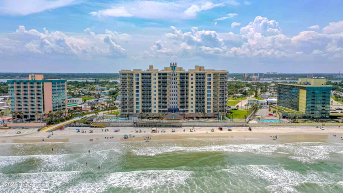1925 S Atlantic Avenue Unit: 205, Daytona Beach Shores, FL
$1,329,000
($564/sqft)
List Status: Active
1925 S Atlantic Avenue
Daytona Beach Shores, FL 32118
Daytona Beach Shores, FL 32118
3 beds
2 baths
2358 living sqft
2 baths
2358 living sqft
Top Features
- Frontage: Ocean Front, Seawall, Waterfront Features: Seawall, Waterfront Features: Ocean Front
- View: Beach, Ocean, Ocean, Beach
- Subdivision: Ocean Vistas Condo
- Built in 2007
- Style: Architectural Style: Other, Other
- Condominium
Description
EXTRAORDINARY OPPORTUNITY *2 OCEANFRONT KING SUITES* LARGE PRIVATE GLASSFRONT BALCONY* MOVE IN READY*FURNISHED*WEEKLY RENTALS*INVESTORS FANTASY*POOL*HOT TUB*SAUNA*GYM*Ocean Vistas is a wonderous Condominium w/many amenities. Professionally decorated well maintained spacious 2 358 living sq ft. w/ 10 ft ceilings 8ft sliding glass doors laminate and tile flooring. INCREDIBLE VIEWS of the ocean from almost any room! IMMACULATE GOURMET KITCHEN w/ granite counters center island breakfast bar shaker style cabinetry stainless steel GE Profile appliances 2 sinks wine fridge etc. Formal Dining area. Both King Suites & the living room have 8ft sliding glass doors leading to the balcony. 3rd room functions as a Guest Bedroom w/a queen + twin bed but could be used as Office/Media room.,EXTRAORDINARY OPPORTUNITY *2 OCEANFRONT KING SUITES* LARGE PRIVATE GLASSFRONT BALCONY* MOVE IN READY*FURNISHED*WEEKLY RENTALS*INVESTORS FANTASY*POOL*HOT TUB*SAUNA*GYM*Ocean Vistas is a wonderous Condominium w/many amenities. Professionally decorated well maintained spacious 2 358 living sq ft. w/ 10 ft ceilings 8ft sliding glass doors laminate and tile flooring. INCREDIBLE VIEWS of the ocean from almost any room! IMMACULATE GOURMET KITCHEN w/ granite counters center island breakfast bar shaker style cabinetry stainless steel GE Profile appliances 2 sinks wine fridge etc. Formal Dining area. Both King Suites & the living room have 8ft sliding glass doors leading to the balcony. 3rd room functions as a Guest Bedroom w/a queen + twin bed but could be used as Office/Media room. Truly an Oceanfront paradise. Not only do you see the ocean from the moment you open the front door you also see it from the kitchen living room and both king master bedroom suites. All sliding glass doors lead out to the Oceanfront Balcony w/glass railing for an unbeatable unobstructed view of the ocean. This balcony has a built-in Jenn Air grill perfect for those summer night BBQ's. This un
Property Details
Property Photos


























































MLS #1206304 Listing courtesy of Realty Pros Assured provided by Daytona Beach Area Association Of REALTORS.
All listing information is deemed reliable but not guaranteed and should be independently verified through personal inspection by appropriate professionals. Listings displayed on this website may be subject to prior sale or removal from sale; availability of any listing should always be independent verified. Listing information is provided for consumer personal, non-commercial use, solely to identify potential properties for potential purchase; all other use is strictly prohibited and may violate relevant federal and state law.
The source of the listing data is as follows:
Daytona Beach Area Association Of REALTORS (updated 9/16/25 7:20 PM) |

