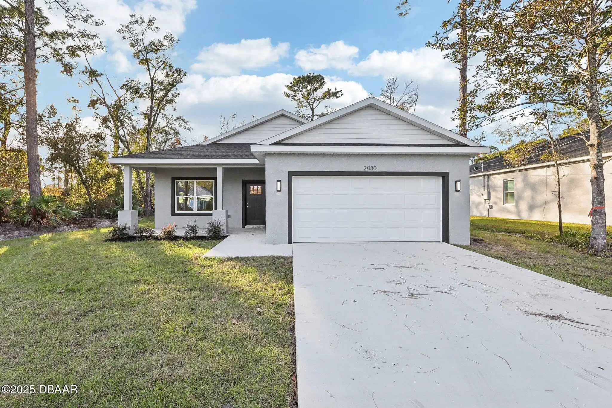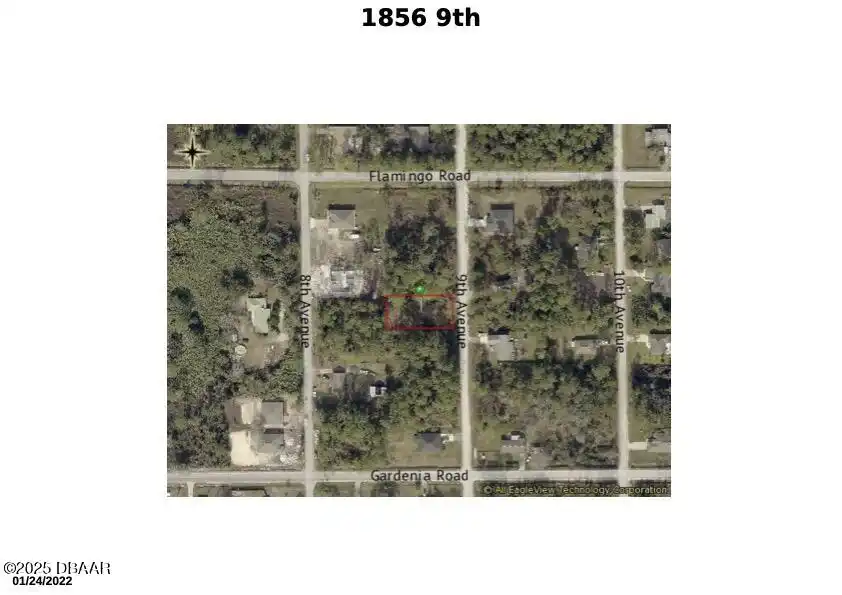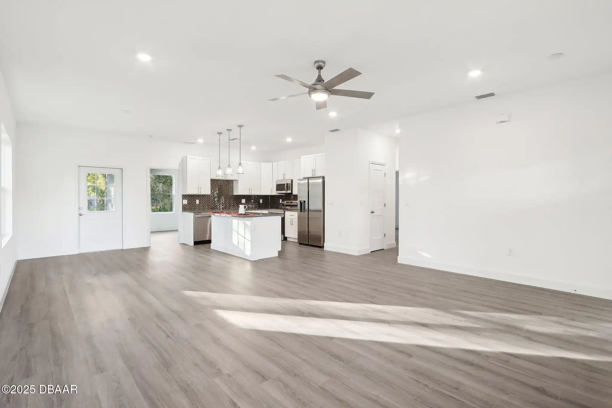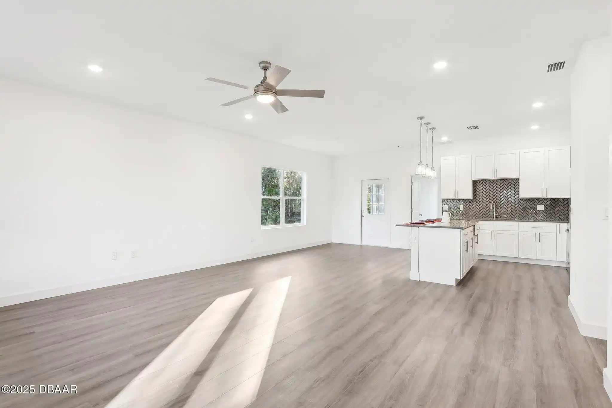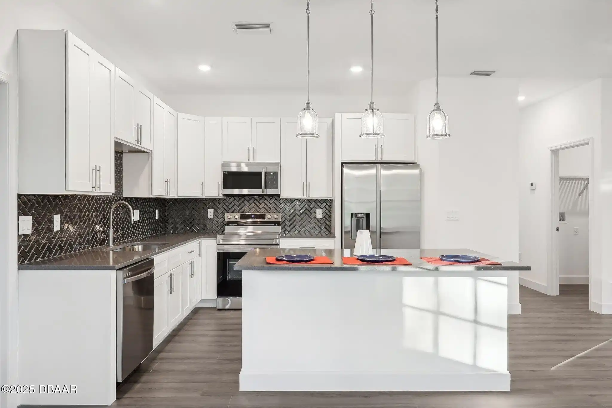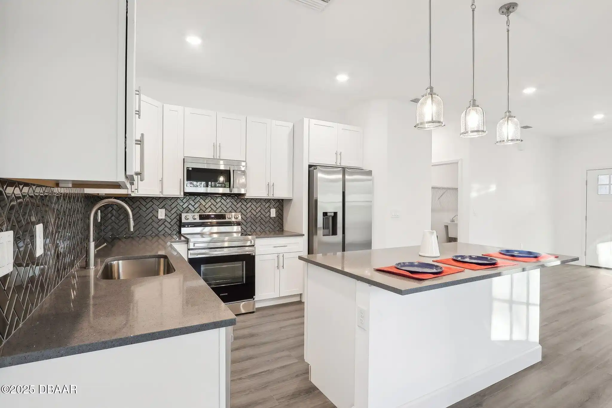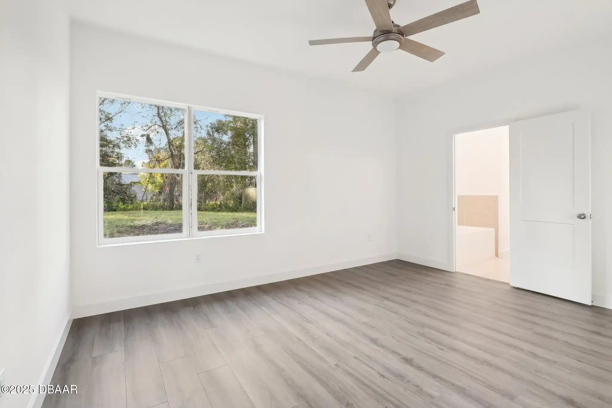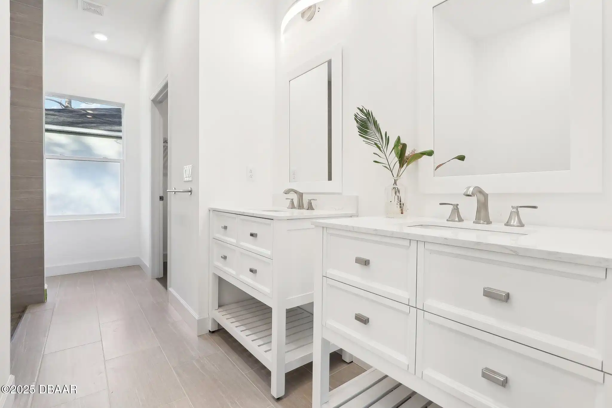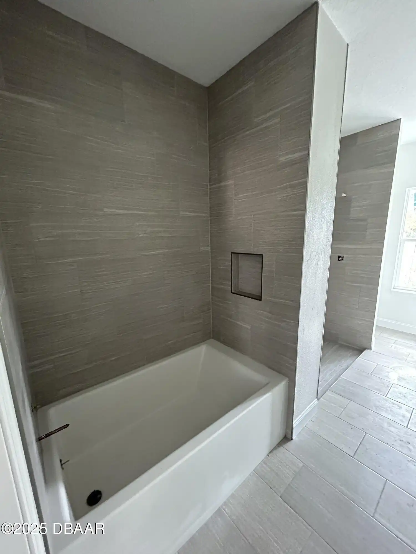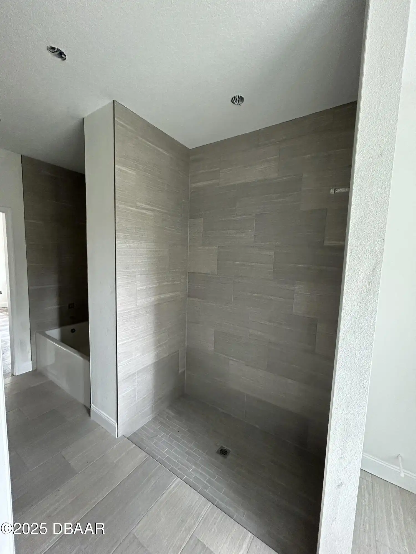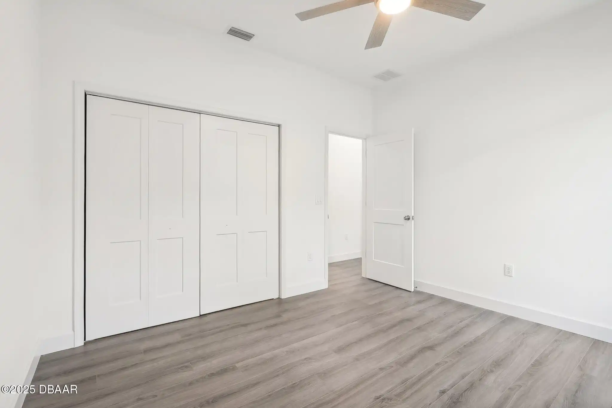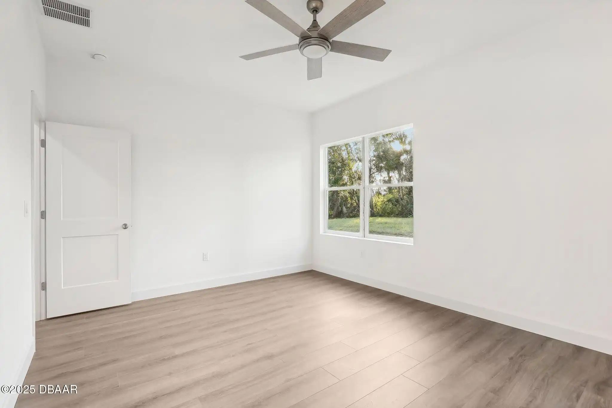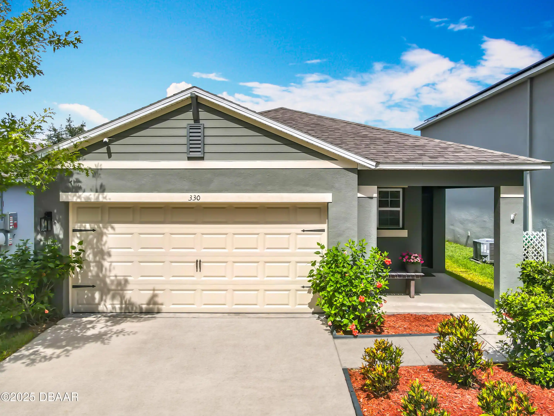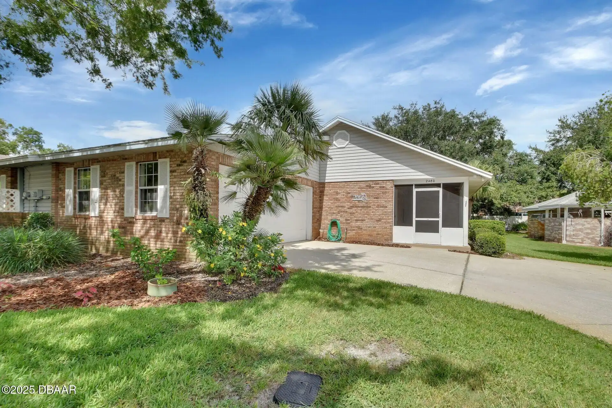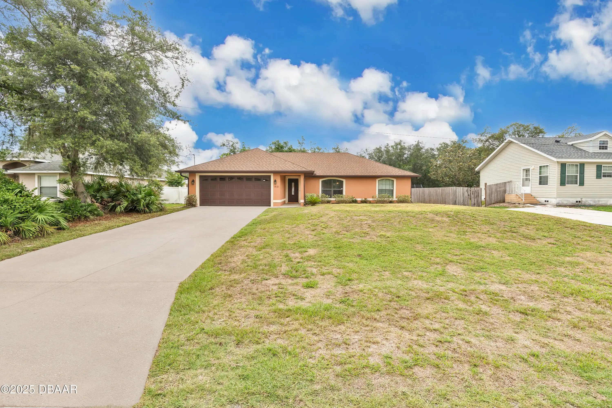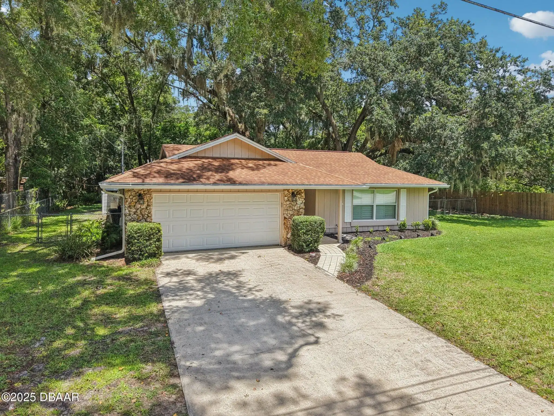1856 9th Avenue, Deland, FL
$344,900
($224/sqft)
List Status: Active
1856 9th Avenue
Deland, FL 32724
Deland, FL 32724
3 beds
2 baths
1540 living sqft
2 baths
1540 living sqft
Top Features
- Subdivision: Daytona Park Estates
- Style: Ranch, Architectural Style: Ranch
- Single Family Residence
Description
Under Construction. Pre-construction—To be built and currently under construction! Don't miss this great opportunity to own a brand-new 3-bedroom 2-bathroom 2-car garage home located just minutes from beautiful downtown DeLand. This home features an open-concept kitchen with a large island quartz countertops and stainless steel appliances including a range refrigerator dishwasher and above-range microwave. The kitchen is highlighted by stunning 42'' upper cabinets while the main living areas offer stylish vinyl plank flooring and both bathrooms are finished with tile.The spacious master suite includes oversized walk-in closet and a luxurious bathroom with a soaking tub a beautifully tiled walk-in shower and double vanities. Throughout the home you'll find thoughtful upgrades such as ceiling fans in all bedrooms and the living room 5 1/4'' baseboards insulated double-pane vinyl-frame windows and an inside laundry room. Built with quality concrete block construction up on stem wall to elevate the home and architectural shingles this home also includes covered front and back patios for added outdoor living space. Some photos may be of previous modelsfinishes and colors may vary. HURRY..still time to help with choosing some finishes and colors. SELLER IS OFFERING BUYER CONCESSIONS WITH ACCEPTED OFFER,Under Construction. Pre-construction—To be built and currently under construction! Don't miss this great opportunity to own a brand-new 3-bedroom 2-bathroom 2-car garage home located just minutes from beautiful downtown DeLand. This home features an open-concept kitchen with a large island quartz countertops and stainless steel appliances including a range refrigerator dishwasher and above-range microwave. The kitchen is highlighted by stunning 42'' upper cabinets while the main living areas offer stylish vinyl plank flooring and both bathrooms are finished with tile.The spacious master suite includes oversized walk-in closet and a luxurious bathroo
Property Details
Property Photos












MLS #1214795 Listing courtesy of Adams Cameron & Co. Realtors provided by Daytona Beach Area Association Of REALTORS.
Similar Listings
All listing information is deemed reliable but not guaranteed and should be independently verified through personal inspection by appropriate professionals. Listings displayed on this website may be subject to prior sale or removal from sale; availability of any listing should always be independent verified. Listing information is provided for consumer personal, non-commercial use, solely to identify potential properties for potential purchase; all other use is strictly prohibited and may violate relevant federal and state law.
The source of the listing data is as follows:
Daytona Beach Area Association Of REALTORS (updated 8/29/25 3:56 PM) |

