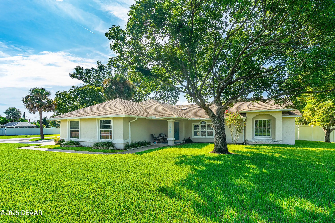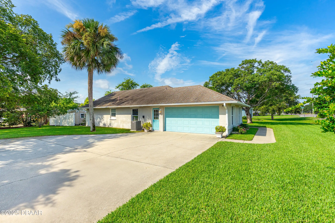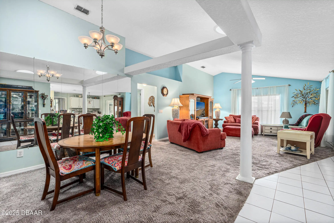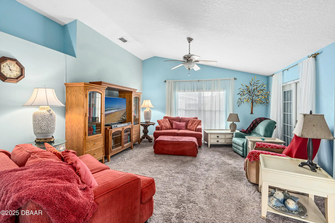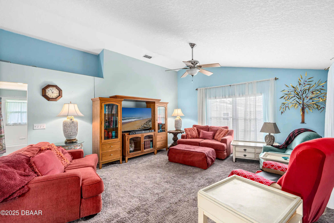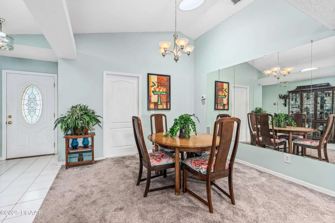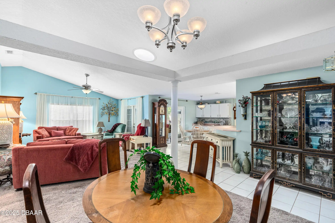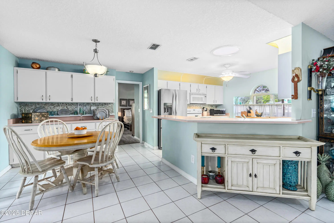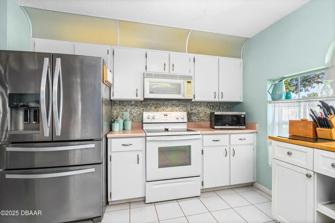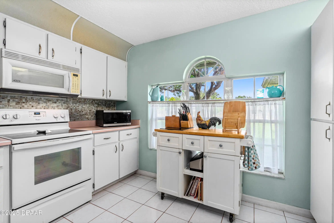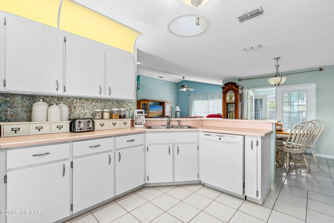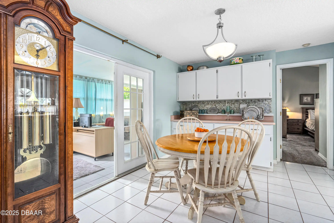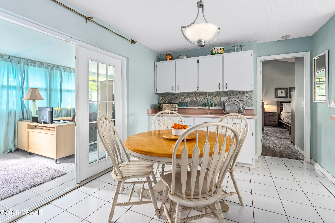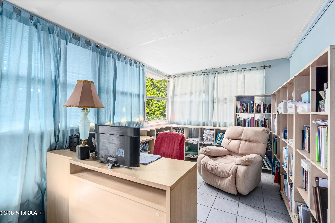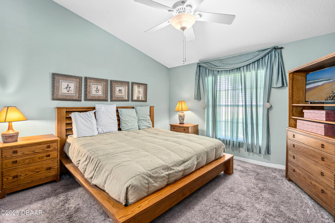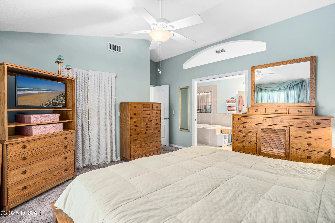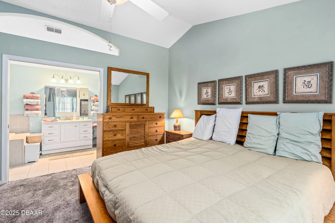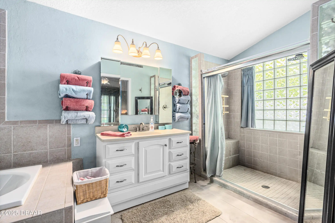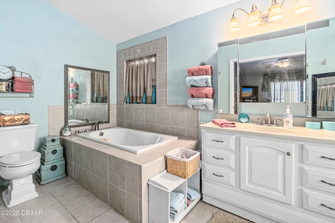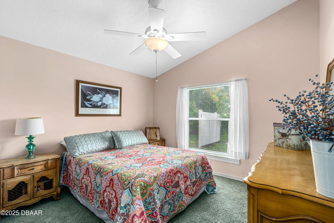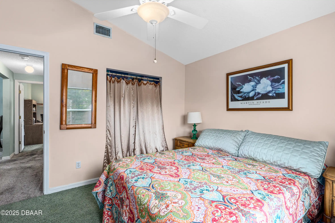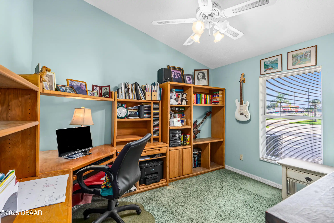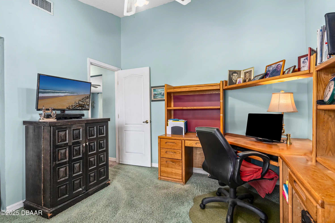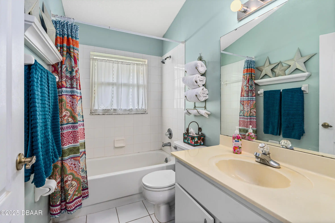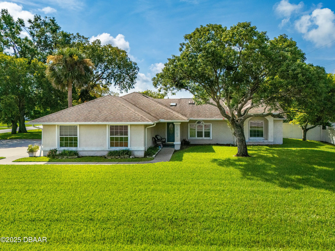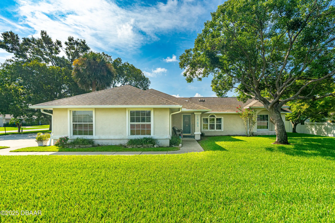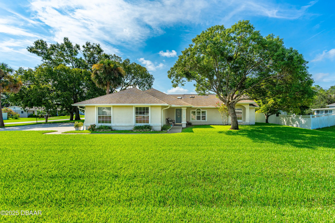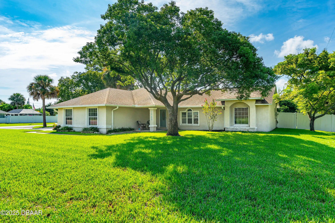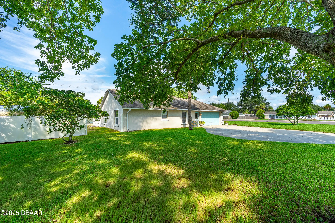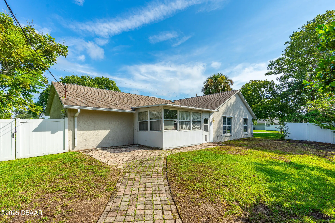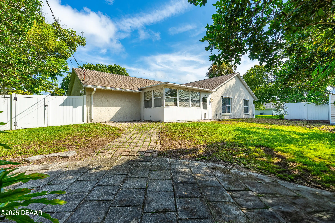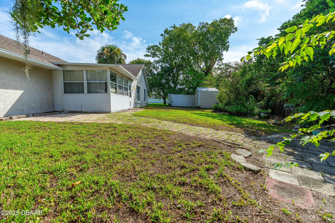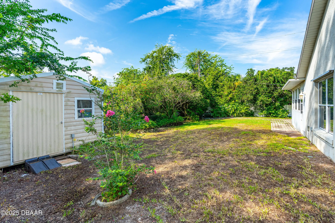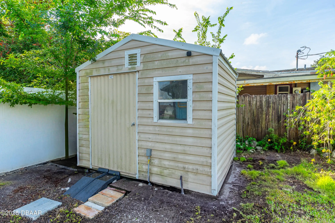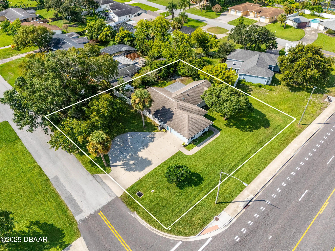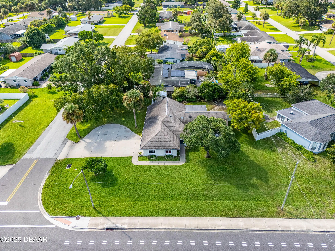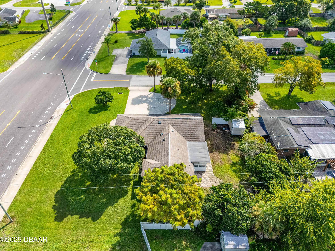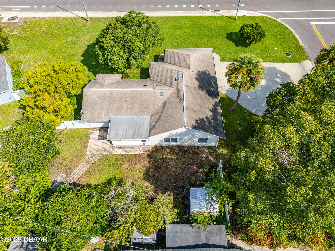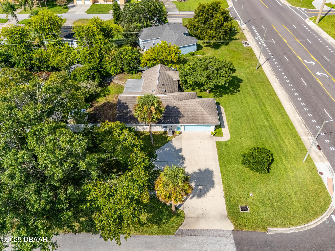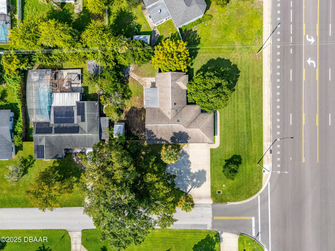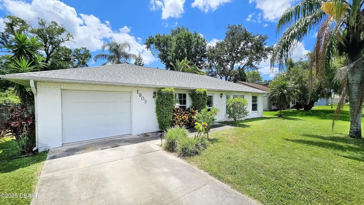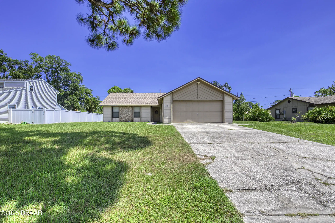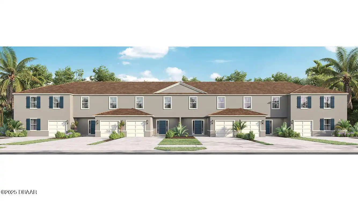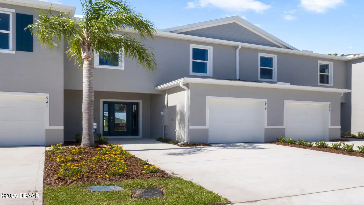1842 Juniper Drive, Edgewater, FL
$299,000
($178/sqft)
List Status: Active
1842 Juniper Drive
Edgewater, FL 32141
Edgewater, FL 32141
3 beds
2 baths
1683 living sqft
2 baths
1683 living sqft
Top Features
- Subdivision: Florida Shores
- Built in 1993
- Style: Architectural Style: Traditional, Traditional
- Single Family Residence
Description
Discover the perfect blend of comfort functionality and opportunity with this custom-built block home situated on a spacious corner lot in the heart of Edgewater. Designed with an open floor plan this residence offers both practicality and charm making it ideal for a variety of lifestyles. Step inside to find an interior that seamlessly connects the living dining and kitchen areas—perfect for everyday living or entertaining guests. The home features a two-car garage with an oversized driveway providing ample storage and parking space along with an enclosed rear lanai that boasts an insulated roof. This versatile space is a true highlight ideal for use as a sunroom hobby area or a private home office for remote work. The property continues to impress with a fenced rear yard offering privacy and security. A utility shed is included providing convenient storage for beach gear garden tools or outdoor equipment. The generous corner lot creates extra breathing room and curb,Discover the perfect blend of comfort functionality and opportunity with this custom-built block home situated on a spacious corner lot in the heart of Edgewater. Designed with an open floor plan this residence offers both practicality and charm making it ideal for a variety of lifestyles. Step inside to find an interior that seamlessly connects the living dining and kitchen areas—perfect for everyday living or entertaining guests. The home features a two-car garage with an oversized driveway providing ample storage and parking space along with an enclosed rear lanai that boasts an insulated roof. This versatile space is a true highlight ideal for use as a sunroom hobby area or a private home office for remote work. The property continues to impress with a fenced rear yard offering privacy and security. A utility shed is included providing convenient storage for beach gear garden tools or outdoor equipment. The generous corner lot creates extra breathing room and curb appeal
Property Details
Property Photos








































MLS #1217298 Listing courtesy of The Barnett Group Inc. provided by Daytona Beach Area Association Of REALTORS.
Similar Listings
All listing information is deemed reliable but not guaranteed and should be independently verified through personal inspection by appropriate professionals. Listings displayed on this website may be subject to prior sale or removal from sale; availability of any listing should always be independent verified. Listing information is provided for consumer personal, non-commercial use, solely to identify potential properties for potential purchase; all other use is strictly prohibited and may violate relevant federal and state law.
The source of the listing data is as follows:
Daytona Beach Area Association Of REALTORS (updated 8/29/25 1:26 PM) |

