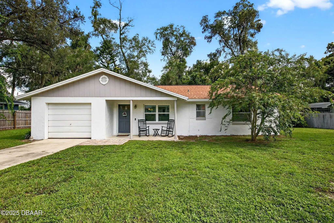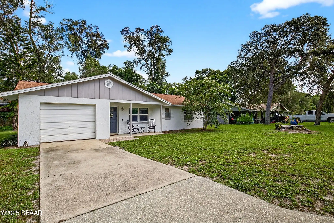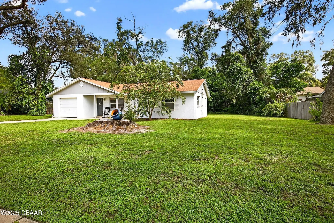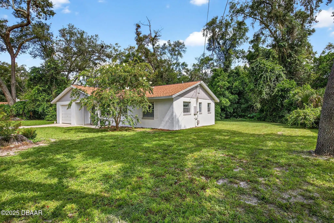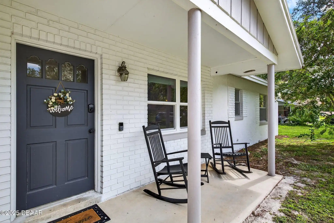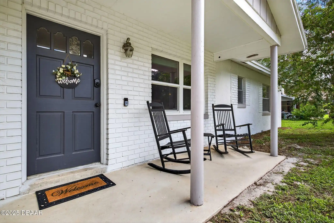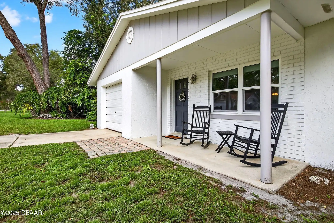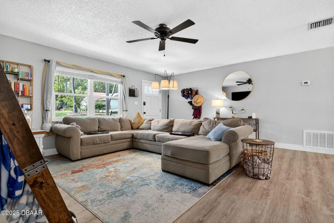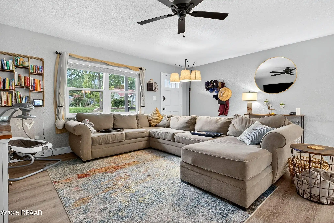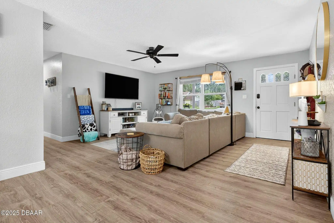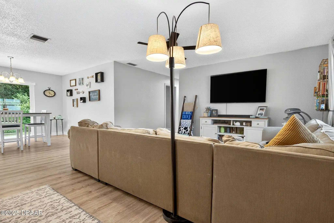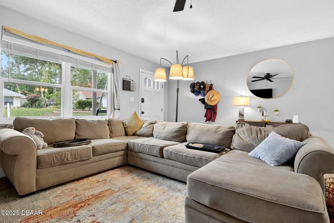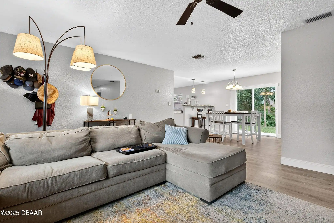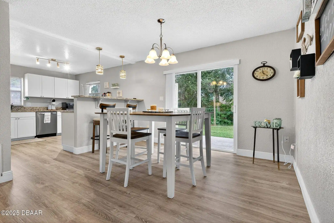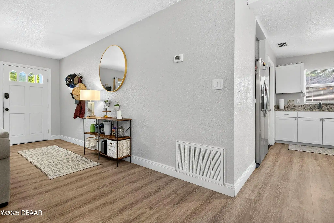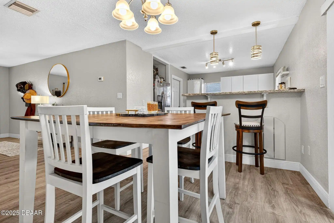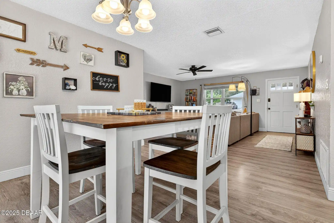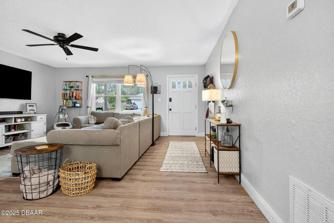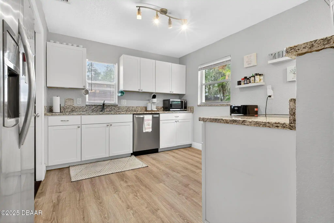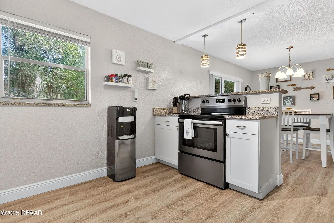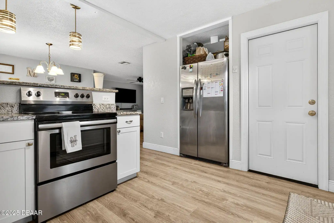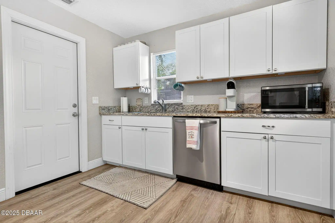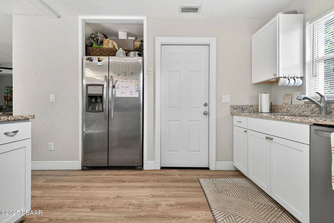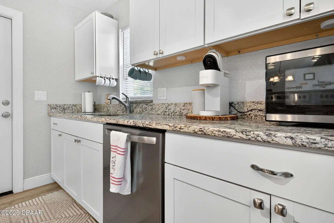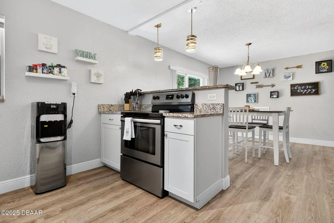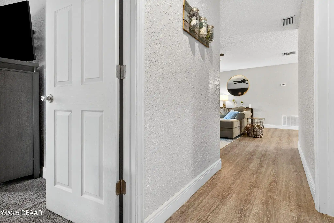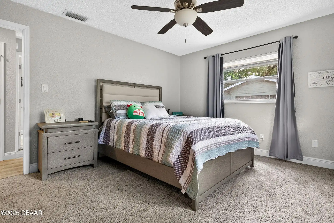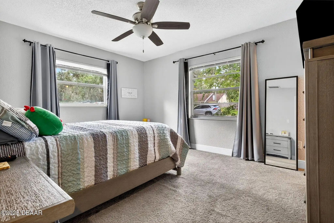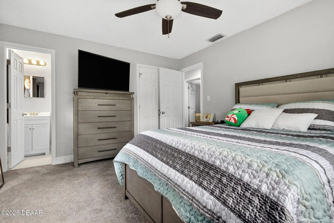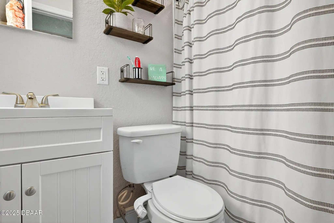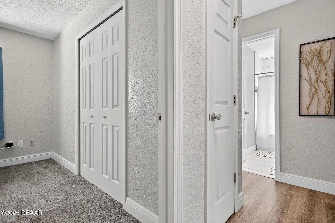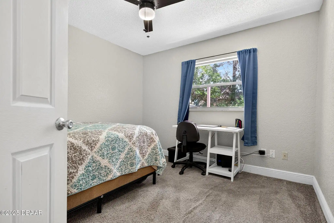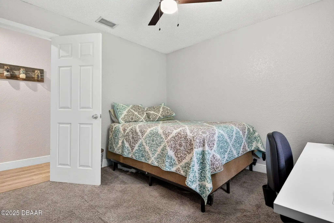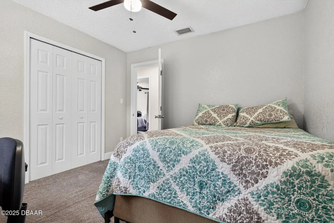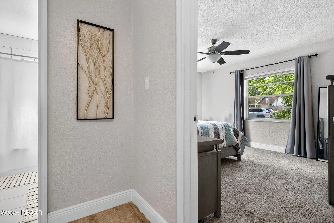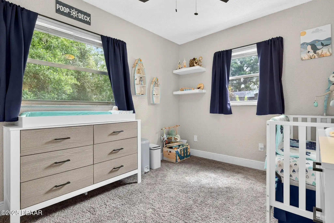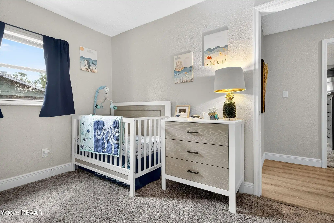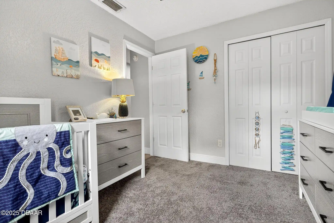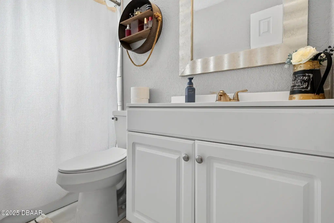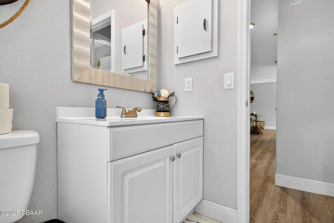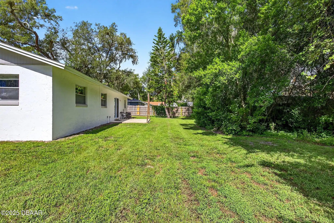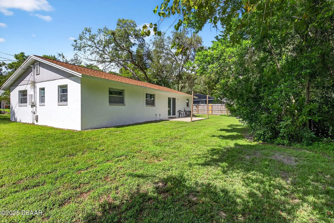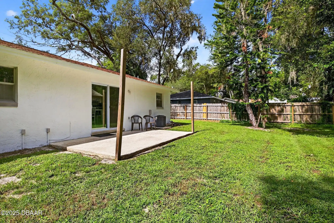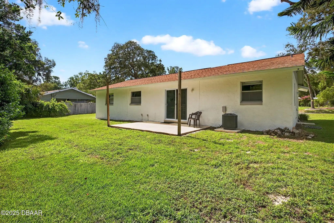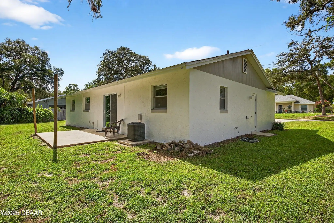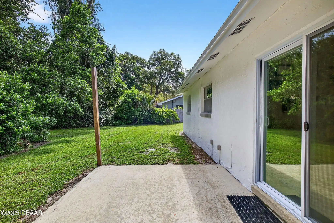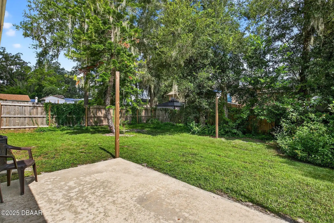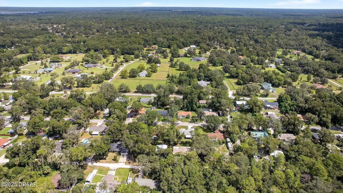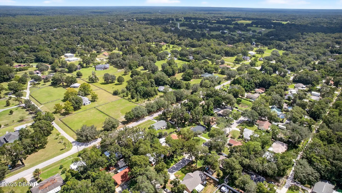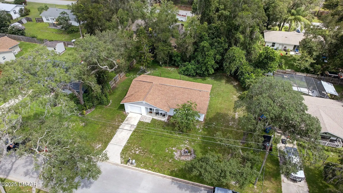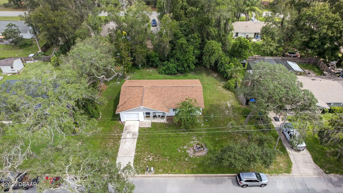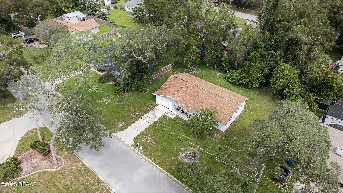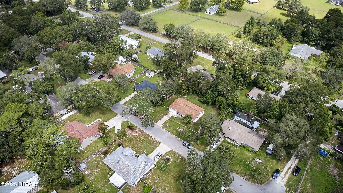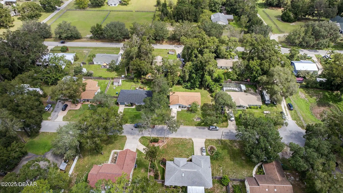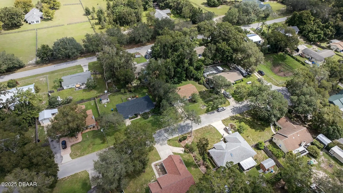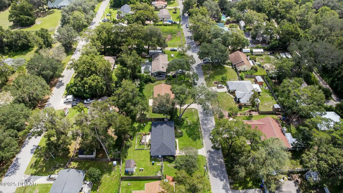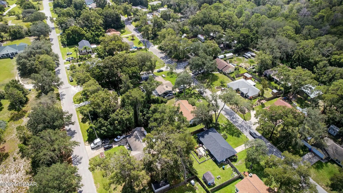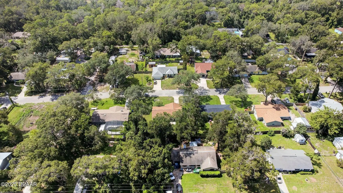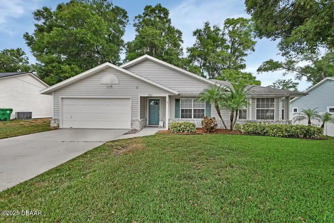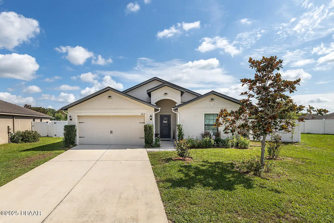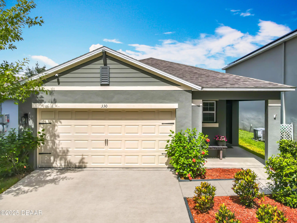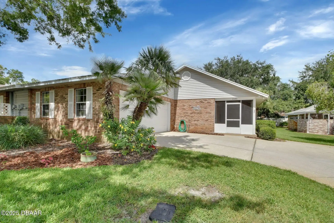1751 Salvadore Street, Deland, FL
$299,000
($251/sqft)
List Status: Active
1751 Salvadore Street
Deland, FL 32720
Deland, FL 32720
3 beds
2 baths
1190 living sqft
2 baths
1190 living sqft
Top Features
- View: Trees/Woods, Trees/Woods
- Subdivision: Not In Subdivision
- Built in 1976
- Single Family Residence
Description
Welcome to this inviting 3-bedroom 2-bathroom block home with a 1-car garage perfectly situated in one of Deland's greatest communities Glenwood. This property offers a comfortable blend of style and convenience with an updated kitchen featuring granite countertops and a breakfast bar. Both bathrooms have been updated making it move-in ready. The laminate flooring throughout the main living areas adds a modern touch and easy maintenance while cozy carpeting in the bedrooms enhances comfort. Step outside and enjoy a spacious secluded backyard ideal for outdoor entertaining gardening or simply relaxing in your private retreat. All of this just about 6.5 miles from Stetson University the Historic Downtown District shopping dining and medical facilities giving you the benefit of peace and privacy while still being close to everything Deland has to offer. Whether you're looking for your first home downsizing or investing this Glenwood gem is ready to welcome you.
Property Details
Property Photos


























































MLS #1217058 Listing courtesy of Realty Pros Assured provided by Daytona Beach Area Association Of REALTORS.
Similar Listings
All listing information is deemed reliable but not guaranteed and should be independently verified through personal inspection by appropriate professionals. Listings displayed on this website may be subject to prior sale or removal from sale; availability of any listing should always be independent verified. Listing information is provided for consumer personal, non-commercial use, solely to identify potential properties for potential purchase; all other use is strictly prohibited and may violate relevant federal and state law.
The source of the listing data is as follows:
Daytona Beach Area Association Of REALTORS (updated 8/29/25 1:26 PM) |

