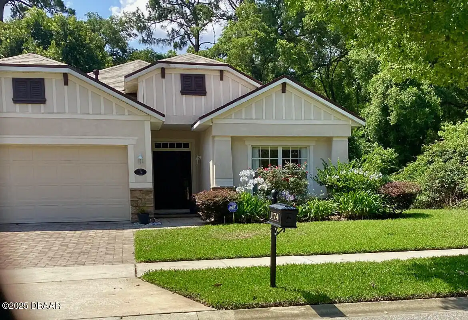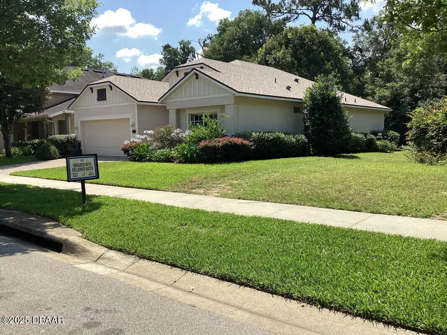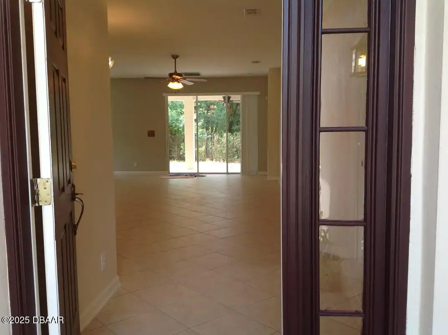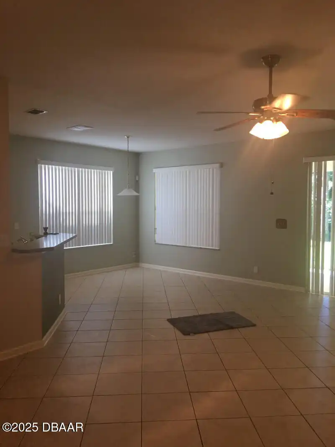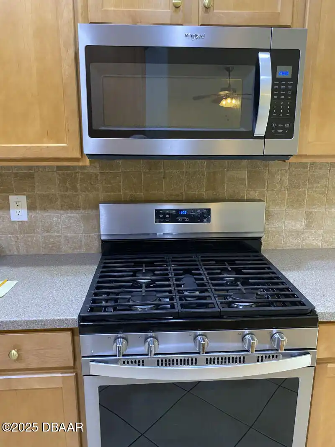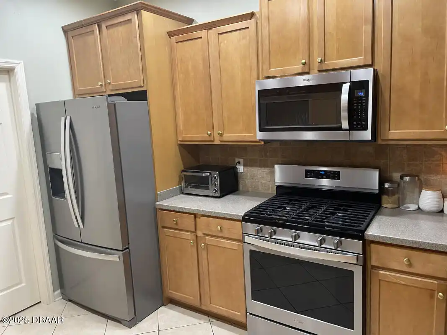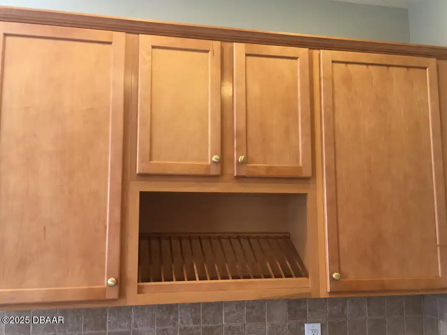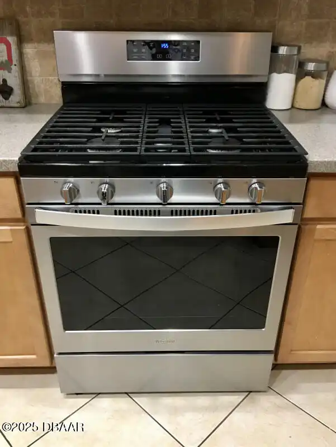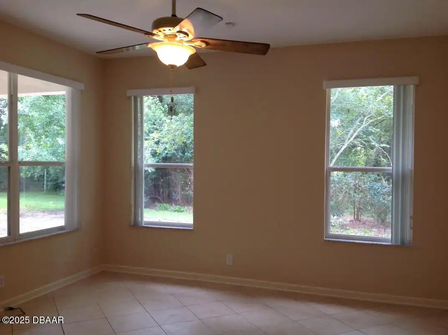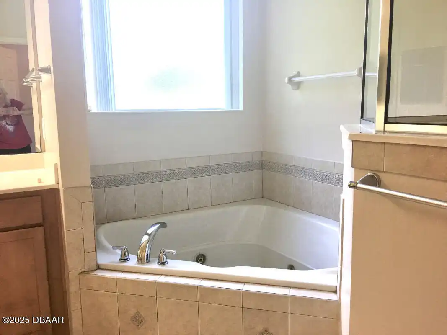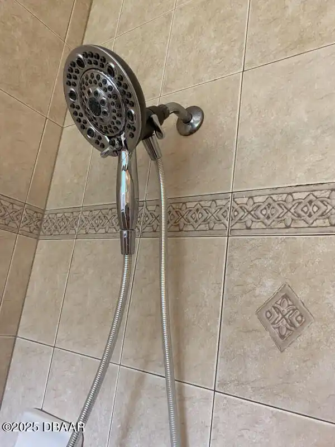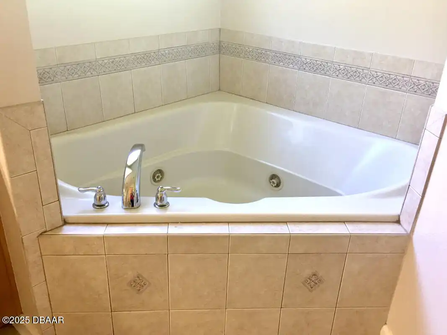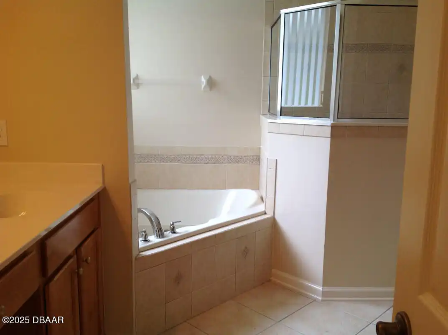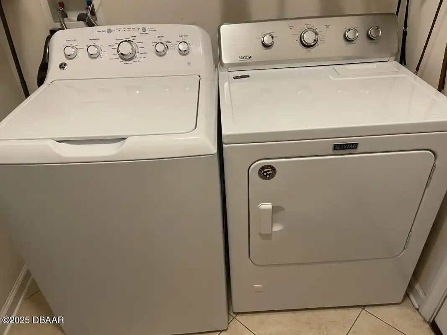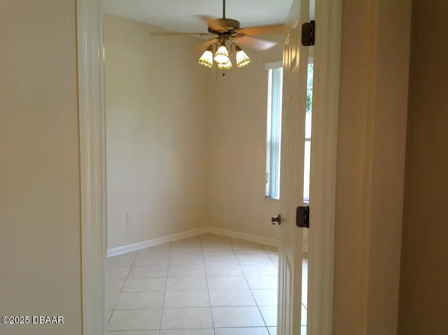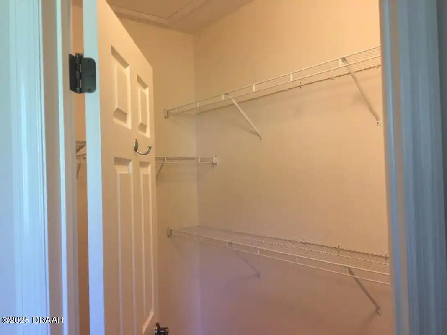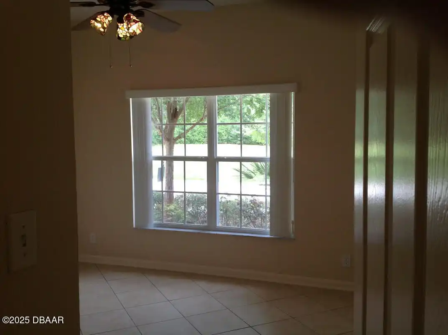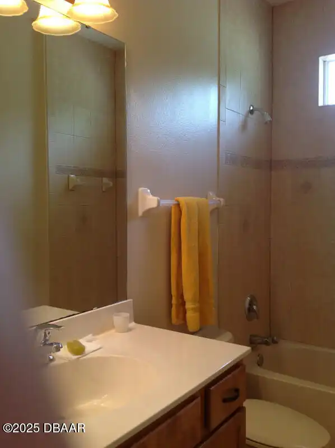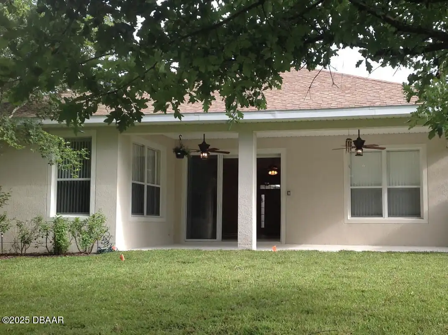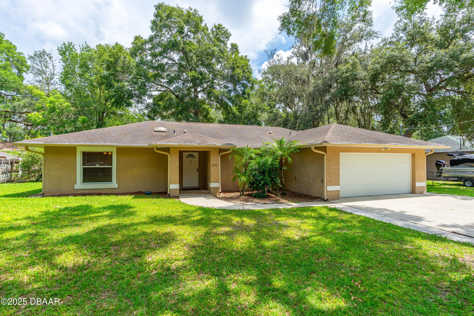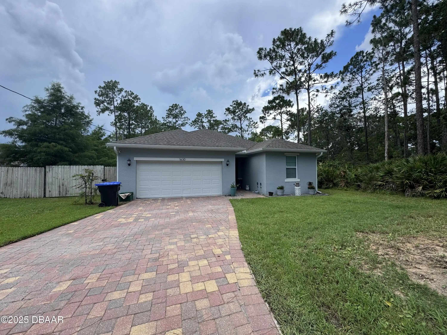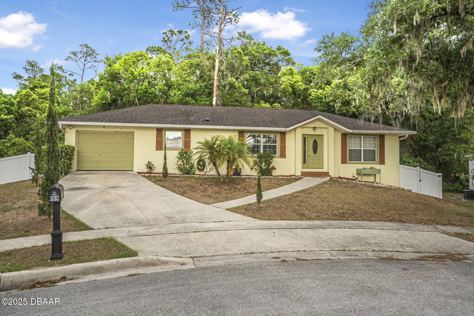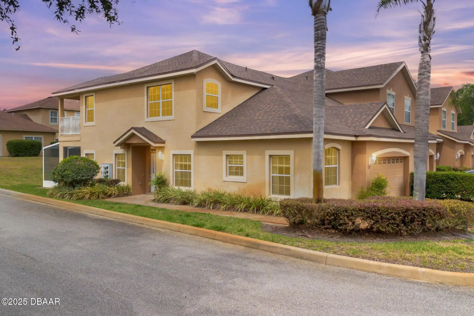174 Birchmont Drive, Deland, FL
$359,900
($212/sqft)
List Status: Pending
174 Birchmont Drive
Deland, FL 32724
Deland, FL 32724
3 beds
2 baths
1700 living sqft
2 baths
1700 living sqft
Top Features
- Subdivision: Victoria Park Increment 02
- Built in 2006
- Style: Architectural Style: Traditional, Traditional
- Single Family Residence
Description
AS IS CONTRACT.. WELL MAINTAINED! MOVE IN READY and BELOW MARKET! Energy Saving Trane AC 2020-New Roof 12/20-Newer Premium Appliances-Open Floor Plan Corian Counters Tile Floors-7 Ceiling Fans-Window Coverings in all rooms -Triple Sliders open to a 25' x 11' back porch. Master Bath has jetted tub upgraded tiles separate shower-2nd Refrigerator in Garage-House sits on a premium fenced lot in a ''NO FLOOD ZONE '' high on a hill. Insurance per year is only 1 572. UNDERGROUND UTILITIES. Reclaimed water for your lawn cable and internet included in your HOA. This is a great opportunity to live in fabulous Victoria Hills with Golf Course Club House Restaurant Bar 2 Resort Style Pools Lake with Walking Trails Playgrounds 2 Gyms Tennis Pickleball. Close to I- 4. Less than an hour to Disney and Universal. HOA includes Spectrum Fiber Network and TV Select Plus with over 160+ channels. Entertainment View Sports View Max Cinemax. 4 Free Xumo Stream Boxes with Cloud DVR Plus. Internet Gig with up to 2 GPS with an Advanced Wi-Fi Network and 3 WiFi pods. Disney+ and Hulu only $1 per mo.,AS IS CONTRACT.. WELL MAINTAINED! MOVE IN READY and BELOW MARKET! Energy Saving Trane AC 2020-New Roof 12/20-Newer Premium Appliances-Open Floor Plan Corian Counters Tile Floors-7 Ceiling Fans-Window Coverings in all rooms -Triple Sliders open to a 25' x 11' back porch. Master Bath has jetted tub upgraded tiles separate shower-2nd Refrigerator in Garage-House sits on a premium fenced lot in a ''NO FLOOD ZONE '' high on a hill. Insurance per year is only 1 572. UNDERGROUND UTILITIES. Reclaimed water for your lawn cable and internet included in your HOA. This is a great opportunity to live in fabulous Victoria Hills with Golf Course Club House Restaurant Bar 2 Resort Style Pools Lake with Walking Trails Playgrounds 2 Gyms Tennis Pickleball. Close to I- 4. Less than an hour to Disney and Universal. HOA includes Spectrum Fiber Network and TV Select Plus with over 160+ channe
Property Details
Property Photos



















MLS #1214167 Listing courtesy of Flatfee.com provided by Daytona Beach Area Association Of REALTORS.
Similar Listings
All listing information is deemed reliable but not guaranteed and should be independently verified through personal inspection by appropriate professionals. Listings displayed on this website may be subject to prior sale or removal from sale; availability of any listing should always be independent verified. Listing information is provided for consumer personal, non-commercial use, solely to identify potential properties for potential purchase; all other use is strictly prohibited and may violate relevant federal and state law.
The source of the listing data is as follows:
Daytona Beach Area Association Of REALTORS (updated 8/29/25 6:26 PM) |

