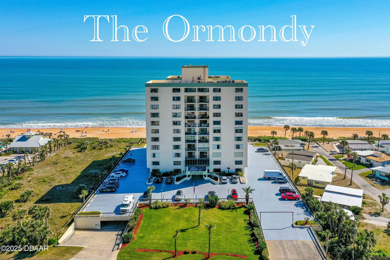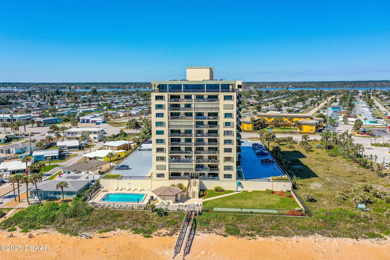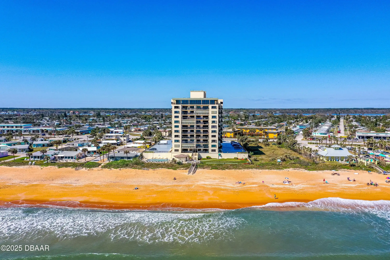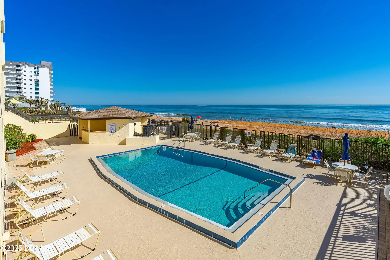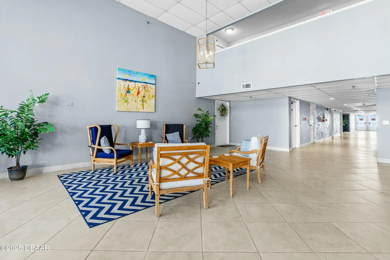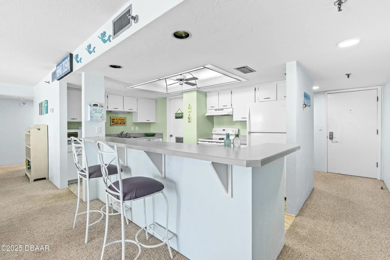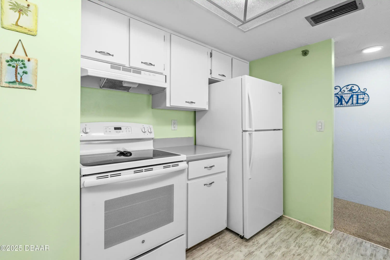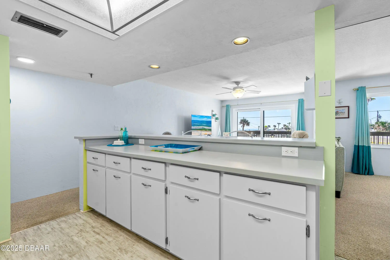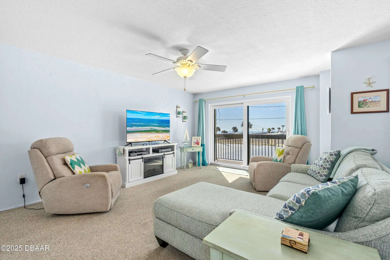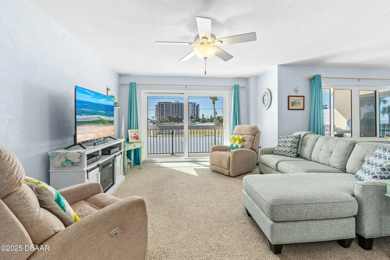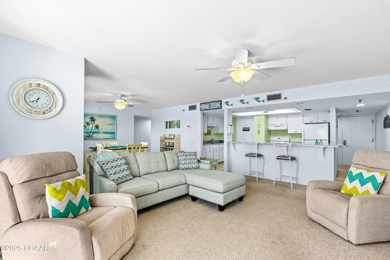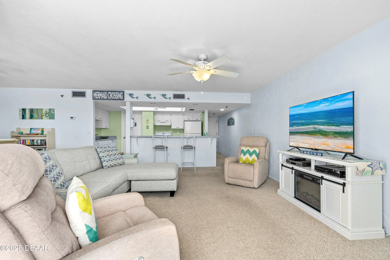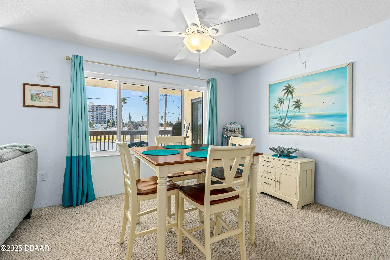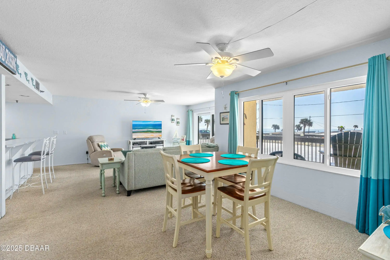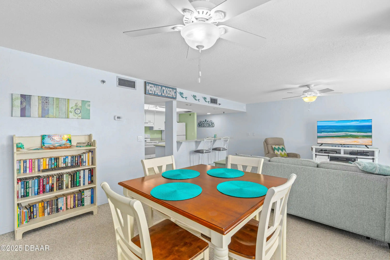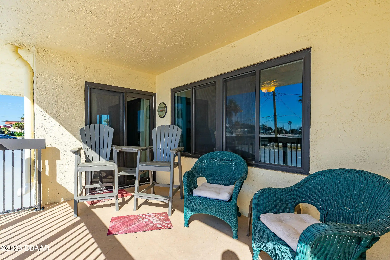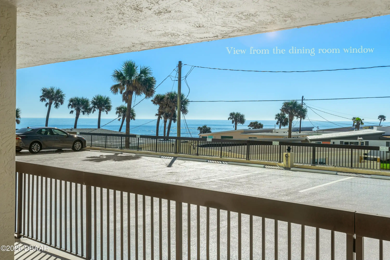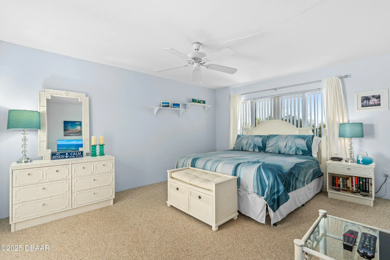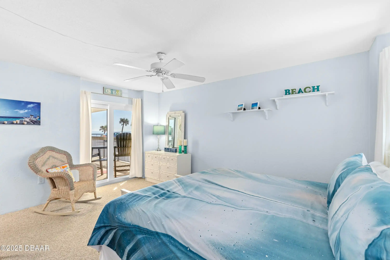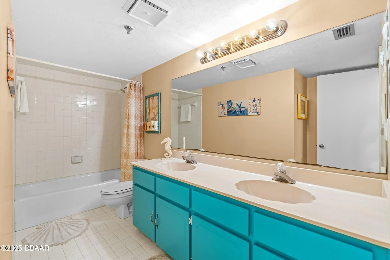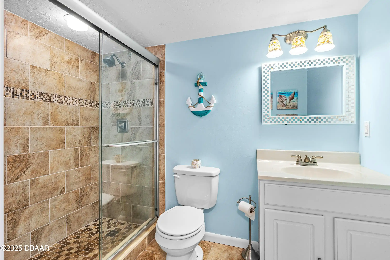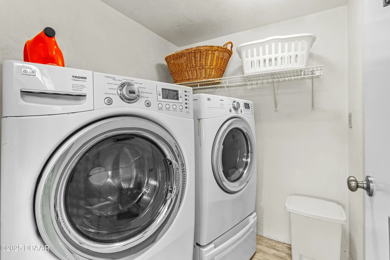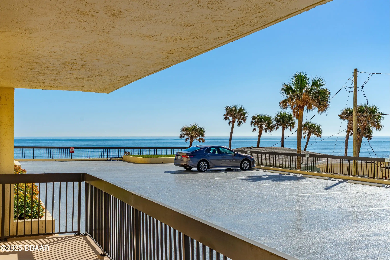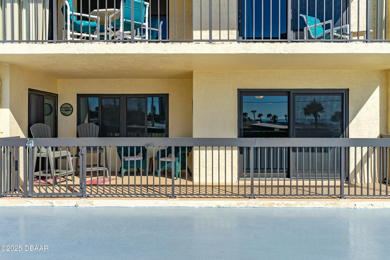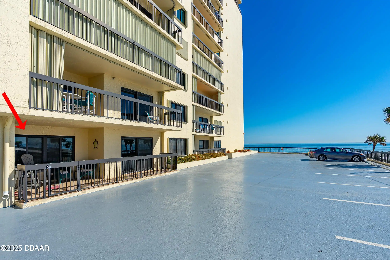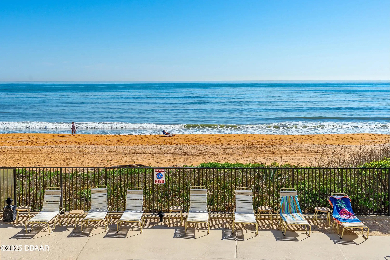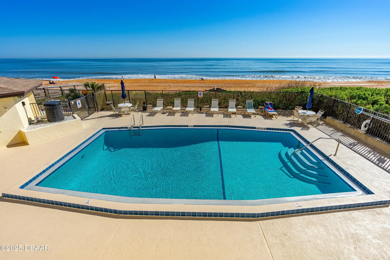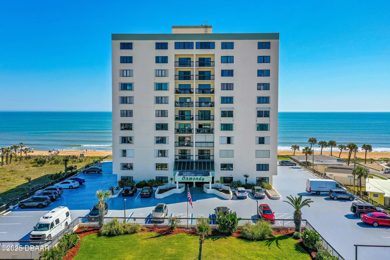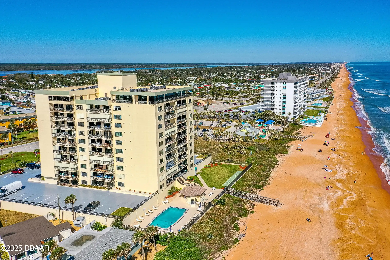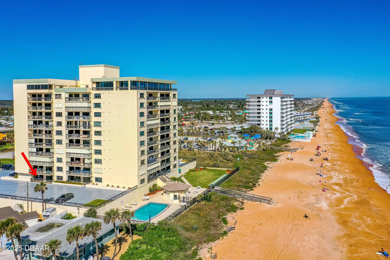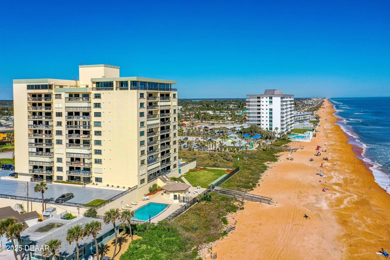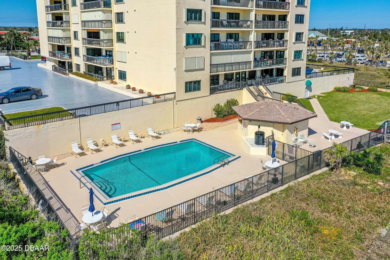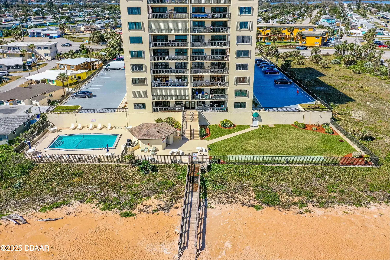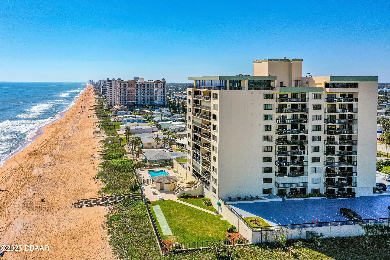1513 Ocean Shore Boulevard Unit: 1C, Ormond Beach, FL
$339,500
($264/sqft)
List Status: Active
1513 Ocean Shore Boulevard
Ormond Beach, FL 32176
Ormond Beach, FL 32176
1 beds
2 baths
1284 living sqft
2 baths
1284 living sqft
Top Features
- Frontage: Waterfront Features: Deeded Beach Access, Ocean Front, Seawall, Deeded Beach Access, Waterfront Features: Seawall
- View: Beach, Ocean, Ocean, Beach
- Subdivision: Ormondy Condo
- Built in 1985
- Style: Architectural Style: Other, Other
- Condominium
Description
Fantastic first floor unit in the ever popular Ormondy oceanfront building w/ short term rentals! Amazing living convenience with multiple entrances to this ground floor unit. Beach pool private parking are steps away. Inside the upscale lobby greets with serenity & onsite management. Inside the unit a foyer with great storage welcomes you and opens to an open floor plan suitable for entertaining large groups punctuated by a wall of upgraded windows/slider doors w/ highly preferred southeastern exposure. Wonderful natural light impresses! Huge laundry / pantry is adjacent to the family kitchen with bar. The oversized/ gated balcony is the perfect compliment to the living area extending the space to the outdoors nicely where ocean breezes and views greet you. Large primary suite with access to the balcony is spacious and private. Additional full bath in hallway is perfect for guests and is next to a secure 4x4 'owners closet'. Oceanfront pool cabana shuffle- -board and lawn area are fantastic. Top floor community room offers panoramic views of the beach and city scape - a great destination for full moon get togethers or space launch viewing. The Ormondy has been sought after for many years because of short term rentability great HOA management and oceanfront location on the drive free beach. This unit checks all the boxes for the savvy condo shopper.,Fantastic first floor unit in the ever popular Ormondy oceanfront building w/ short term rentals! Amazing living convenience with multiple entrances to this ground floor unit. Beach pool private parking are steps away. Inside the upscale lobby greets with serenity & onsite management. Inside the unit a foyer with great storage welcomes you and opens to an open floor plan suitable for entertaining large groups punctuated by a wall of upgraded windows/slider doors w/ highly preferred southeastern exposure. Wonderful natural light impresses! Huge laundry / pantry is adjacent to the family kitchen with b
Property Details
Property Photos





































MLS #1211046 Listing courtesy of Realty Pros Assured provided by Daytona Beach Area Association Of REALTORS.
All listing information is deemed reliable but not guaranteed and should be independently verified through personal inspection by appropriate professionals. Listings displayed on this website may be subject to prior sale or removal from sale; availability of any listing should always be independent verified. Listing information is provided for consumer personal, non-commercial use, solely to identify potential properties for potential purchase; all other use is strictly prohibited and may violate relevant federal and state law.
The source of the listing data is as follows:
Daytona Beach Area Association Of REALTORS (updated 8/31/25 4:56 AM) |

