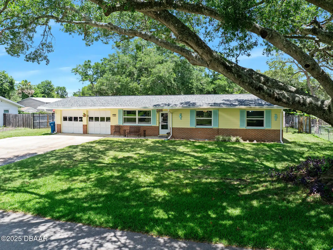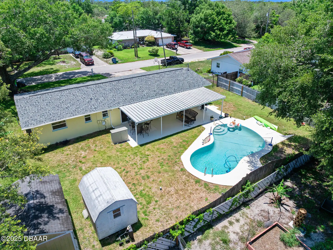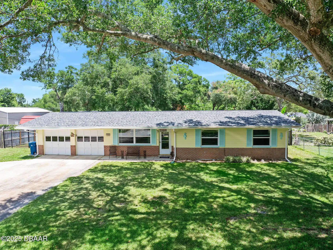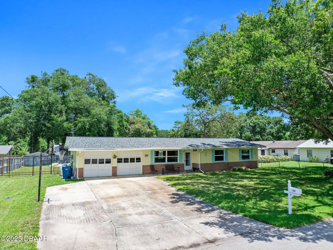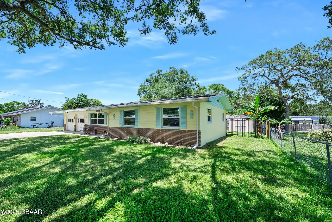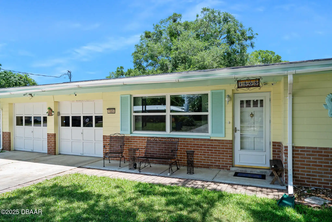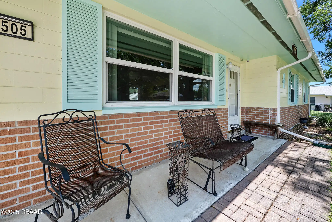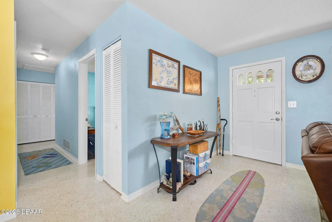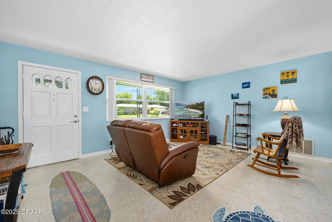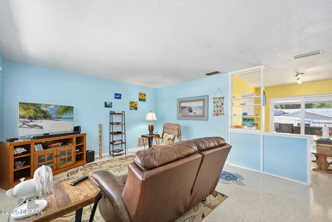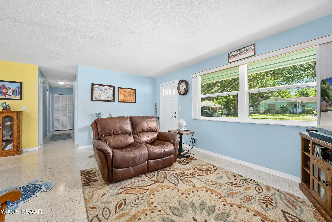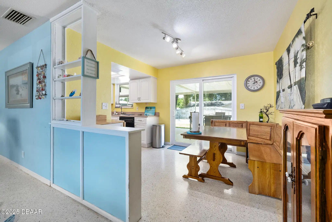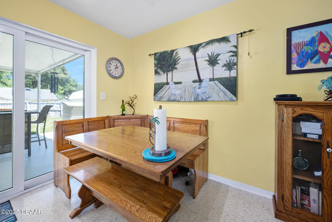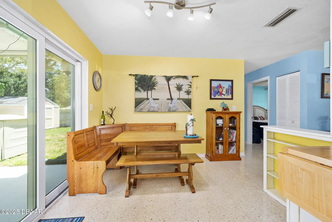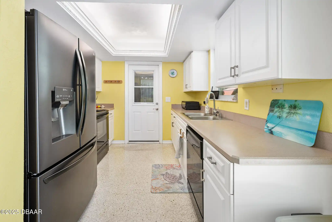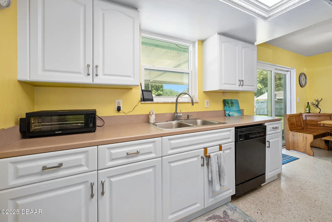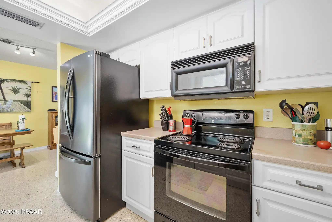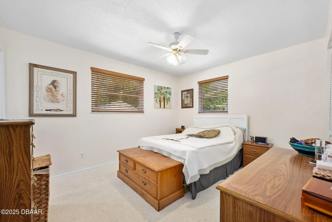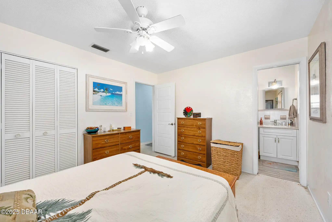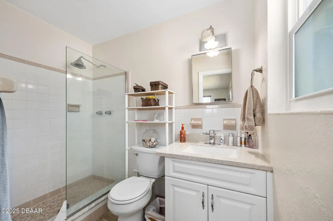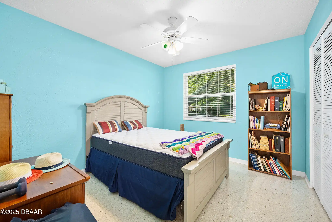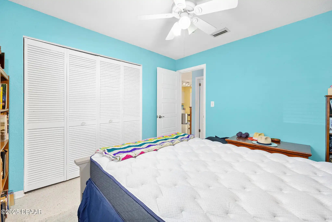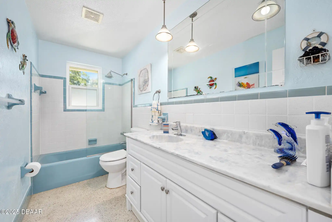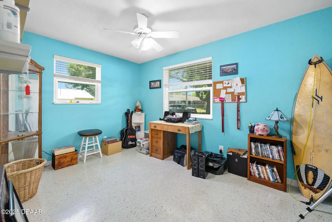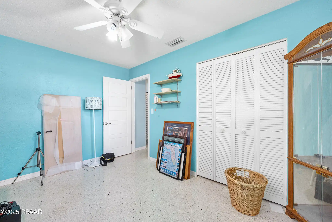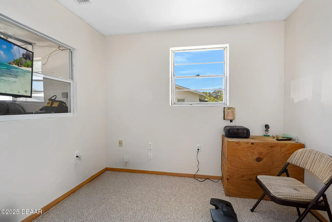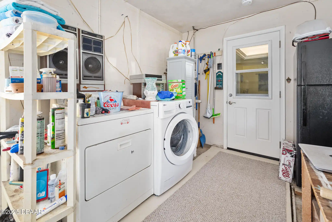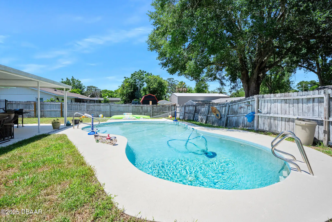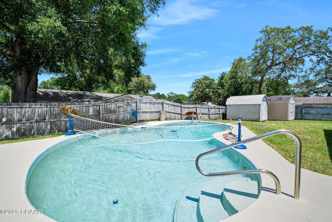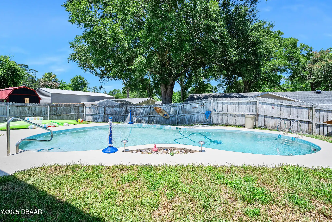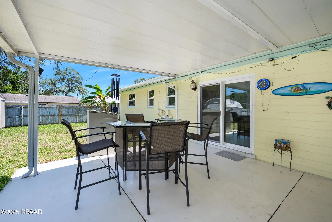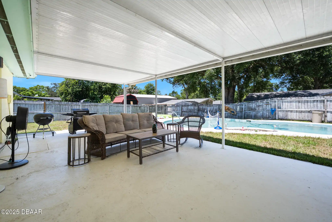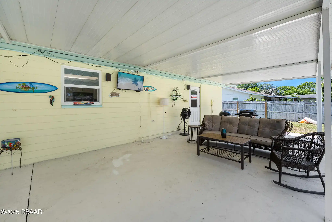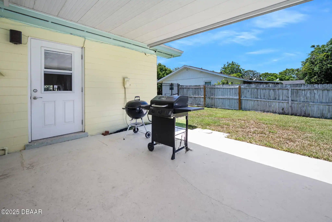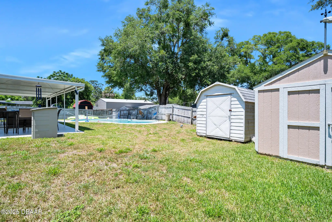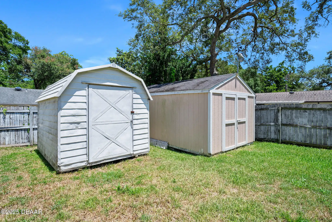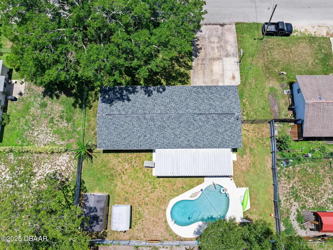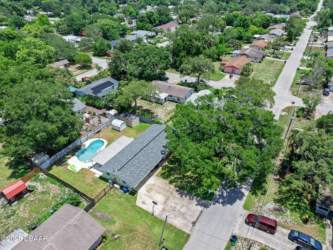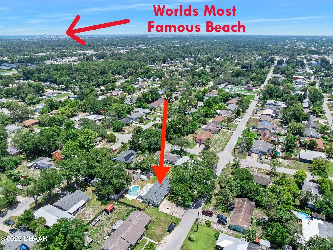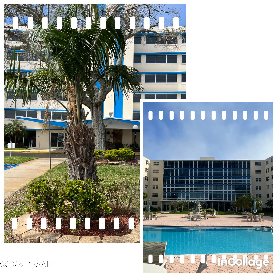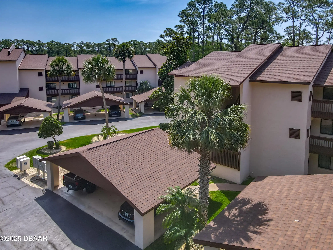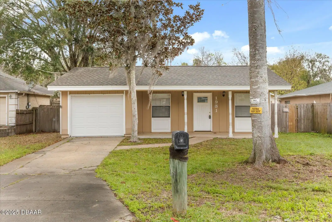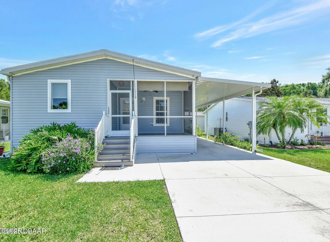1505 Valencia Avenue, Daytona Beach, FL
$259,000
($216/sqft)
List Status: Pending
1505 Valencia Avenue
Daytona Beach, FL 32117
Daytona Beach, FL 32117
3 beds
2 baths
1200 living sqft
2 baths
1200 living sqft
Top Features
- Subdivision: Highland Park
- Built in 1967
- Style: Ranch
- Single Family Residence
Description
CONCRETE BLOCK POOL HOME... At last an affordable 3-bedroom 2-bath concrete block pool home with an office offering a blend of comfort and convenience. This home features terrazzo floors throughout an updated kitchen a huge covered patio and 6' privacy fencing. It also comes with two sheds and a two-car garage. You'll be pleased to know there's NO HOA or flood zone. The property has seen significant updates over the years including the electrical panel in 2012 a WHOLE HOUSE GENERATOR and new sliding glass doors with a covered patio in 2017 new insulated windows and a new refrigerator in 2019 new AC in 2023 and a NEW ROOF this year. Its central location provides easy access to shopping centers schools and grocery stores. It's also a convenient drive to the international airport Daytona International Speedway and the World's Most Famous Beach. All information recorded in the MLS is intended to be accurate but cannot be guaranteed.
Property Details
Property Photos








































MLS #1214751 Listing courtesy of Adams Cameron & Co. Realtors provided by Daytona Beach Area Association Of REALTORS.
Similar Listings
All listing information is deemed reliable but not guaranteed and should be independently verified through personal inspection by appropriate professionals. Listings displayed on this website may be subject to prior sale or removal from sale; availability of any listing should always be independent verified. Listing information is provided for consumer personal, non-commercial use, solely to identify potential properties for potential purchase; all other use is strictly prohibited and may violate relevant federal and state law.
The source of the listing data is as follows:
Daytona Beach Area Association Of REALTORS (updated 7/1/25 9:14 PM) |

