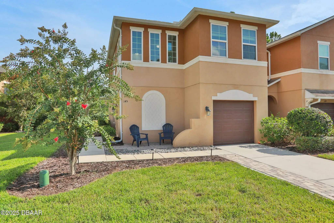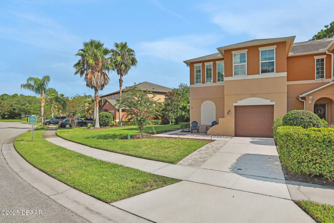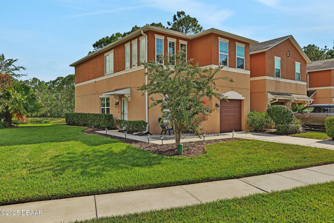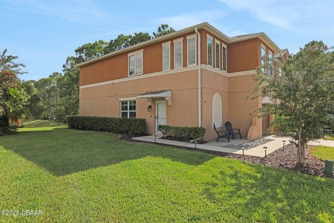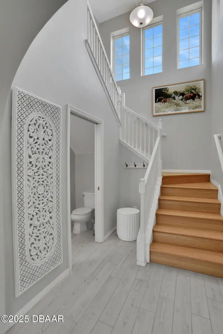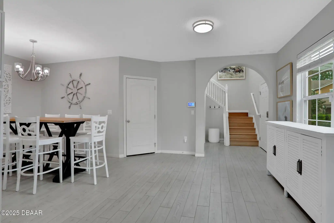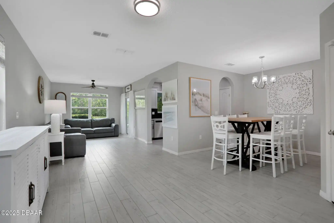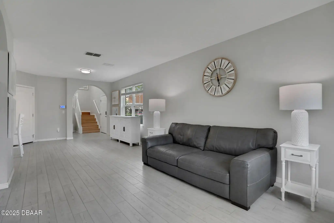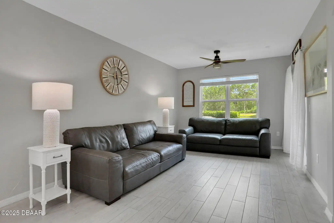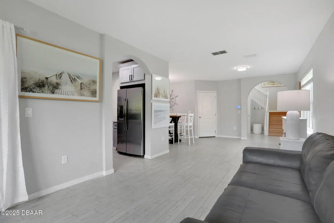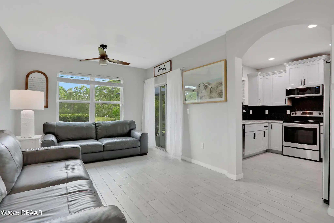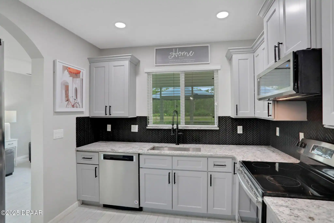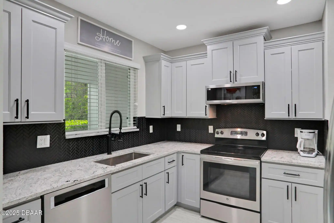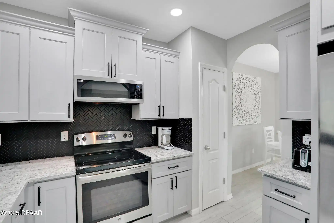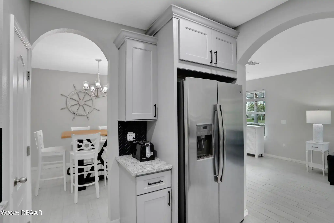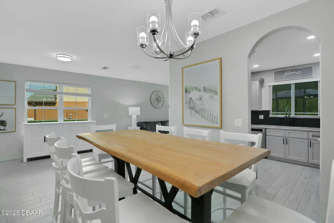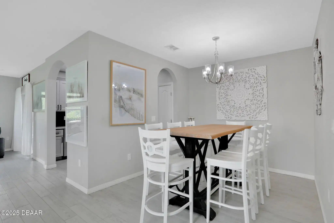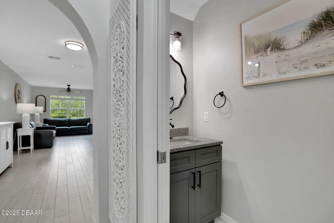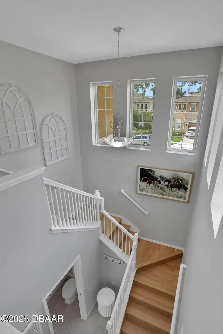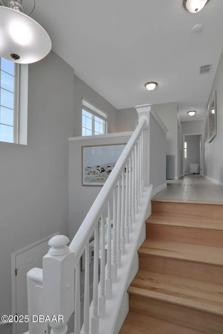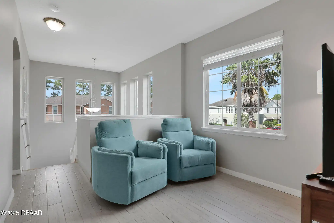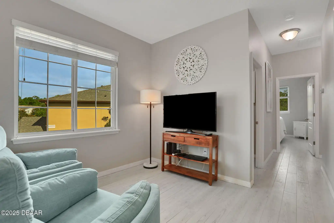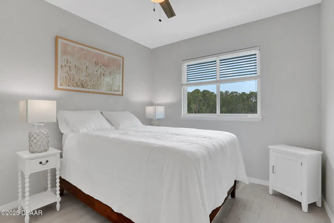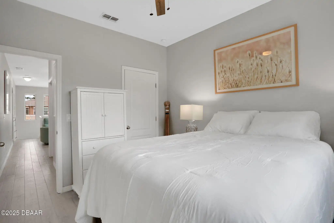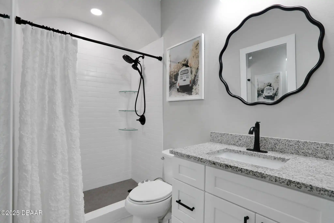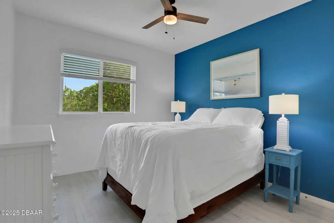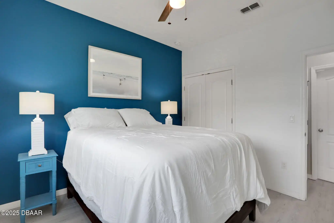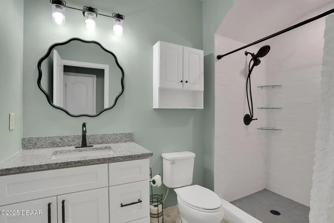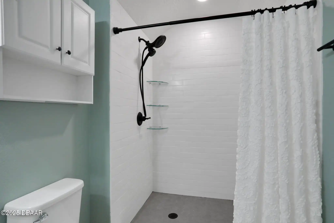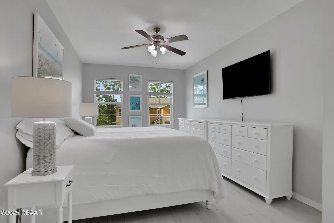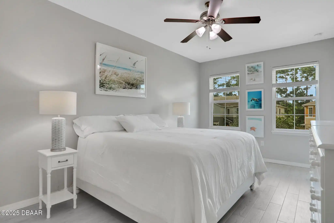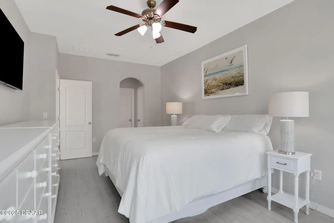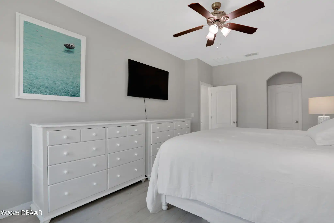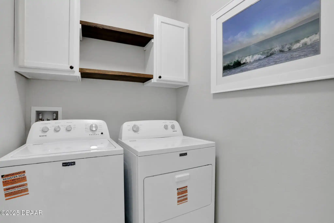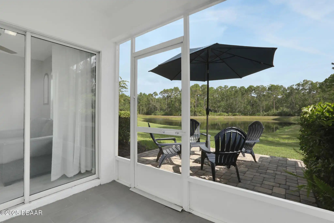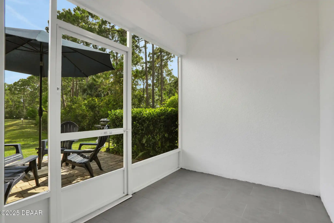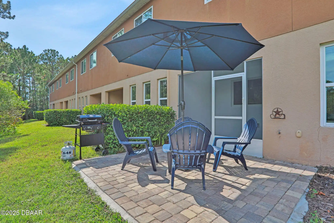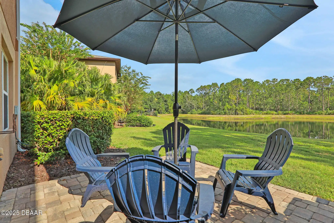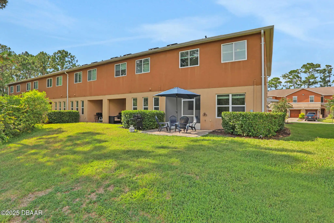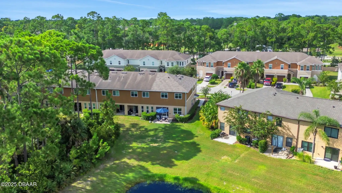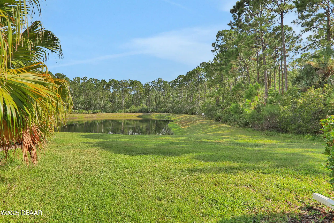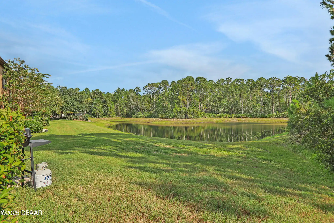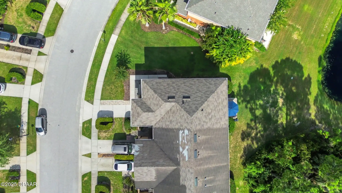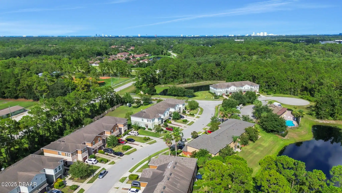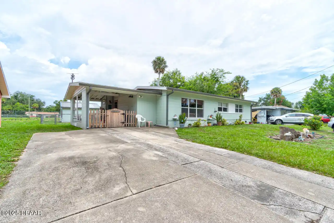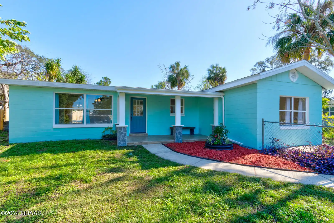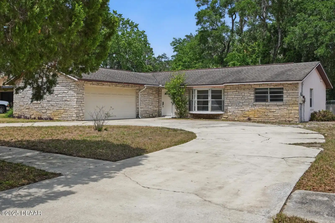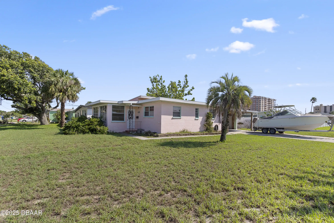145 Tarracina Way, Daytona Beach, FL
$299,900
($179/sqft)
List Status: Pending
145 Tarracina Way
Daytona Beach, FL 32117
Daytona Beach, FL 32117
3 beds
2 baths
1673 living sqft
2 baths
1673 living sqft
Top Features
- Subdivision: Tuscany Trails
- Built in 2014
- Style: Architectural Style: Traditional, Traditional
- Townhouse
Description
COMPLETELY RENOVATED END UNIT townhouse located in Daytona Beach just twenty minutes away from the beautiful iconic beaches of Florida. Throughout the entire home the floors have been upgraded with sturdy bright porcelain tile. The kitchen is fully remodeled with modern gray cabinetry granite countertops and includes stainless steel appliances as well. The curved staircase has been transformed with authentic oak steps to add to its beauty. On the top floor a loft area exists which is flooded with natural light from the many windows that exist in this lovely space. For added convenience the laundry room can also be found here with a brand new washer and dryer. The bathrooms all contain modernized showers with gray porcelain tile floors and subway tiles line the walls. Brand new vanities exist in each bathroom as well which include granite countertops. To add additional space to enjoy the outdoors the lanai has now become a screened-in porch with an additional cobblestone patio in the yard to extend outdoor living. A new roof completes this renovation upgrading the home from builder-grade materials to high-end finishes throughout this lovely home.,COMPLETELY RENOVATED END UNIT townhouse located in Daytona Beach just twenty minutes away from the beautiful iconic beaches of Florida. Throughout the entire home the floors have been upgraded with sturdy bright porcelain tile. The kitchen is fully remodeled with modern gray cabinetry granite countertops and includes stainless steel appliances as well. The curved staircase has been transformed with authentic oak steps to add to its beauty. On the top floor a loft area exists which is flooded with natural light from the many windows that exist in this lovely space. For added convenience the laundry room can also be found here with a brand new washer and dryer. The bathrooms all contain modernized showers with gray porcelain tile floors and subway tiles line the walls. Brand new vanities exist in each
Property Details
Property Photos












































MLS #1216426 Listing courtesy of O'brien Real Estate Llc provided by Daytona Beach Area Association Of REALTORS.
Similar Listings
All listing information is deemed reliable but not guaranteed and should be independently verified through personal inspection by appropriate professionals. Listings displayed on this website may be subject to prior sale or removal from sale; availability of any listing should always be independent verified. Listing information is provided for consumer personal, non-commercial use, solely to identify potential properties for potential purchase; all other use is strictly prohibited and may violate relevant federal and state law.
The source of the listing data is as follows:
Daytona Beach Area Association Of REALTORS (updated 8/29/25 3:56 PM) |

