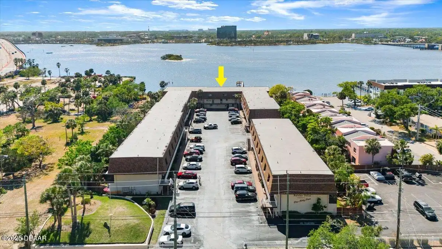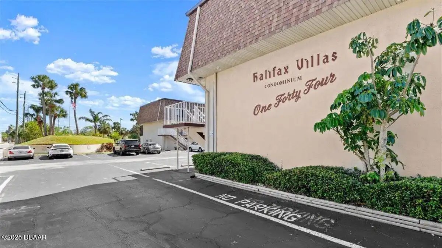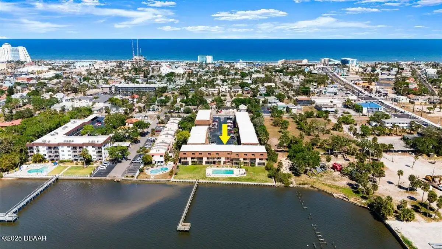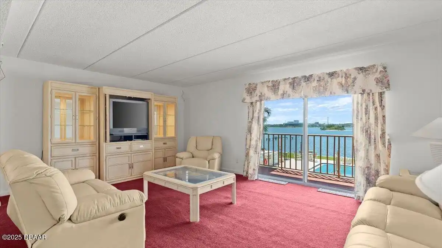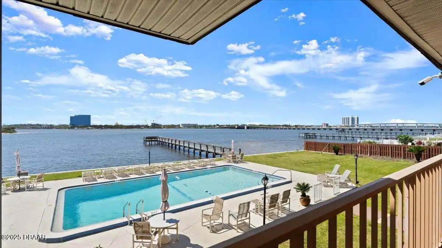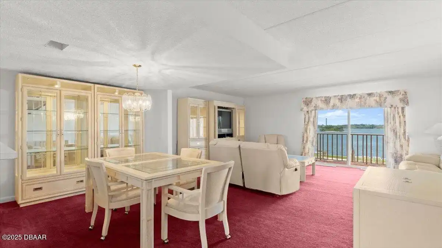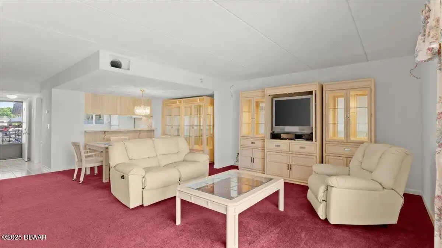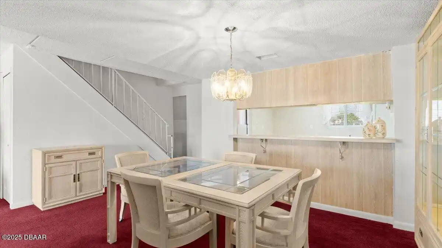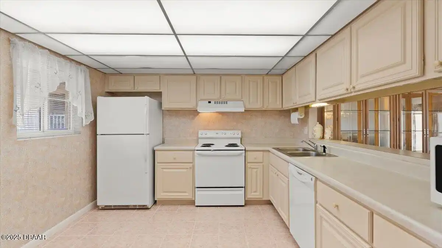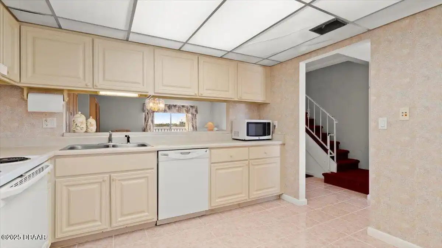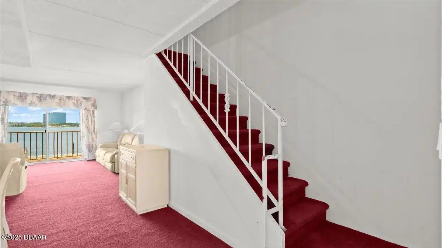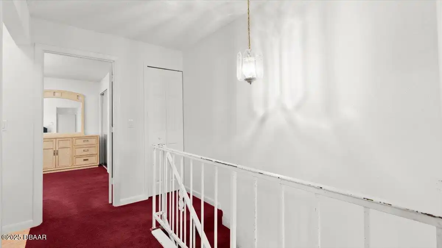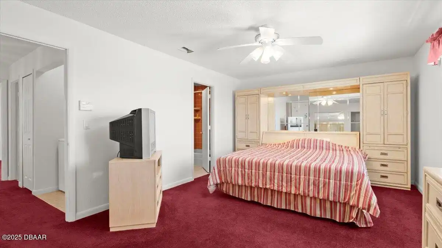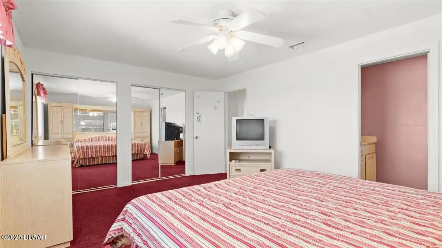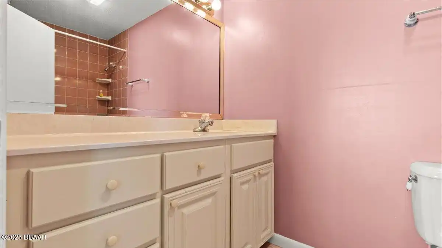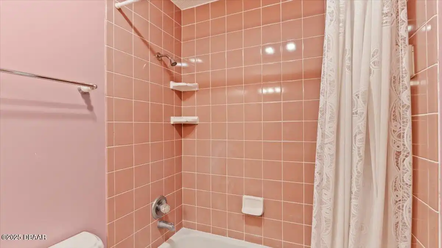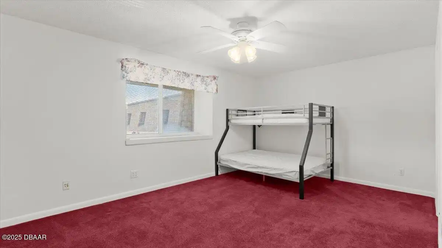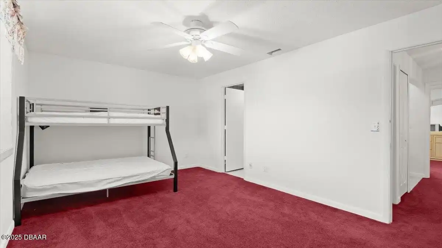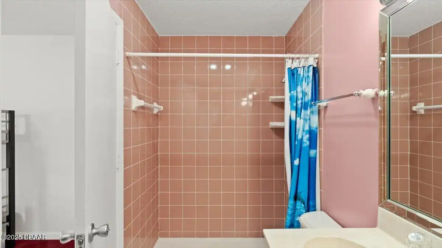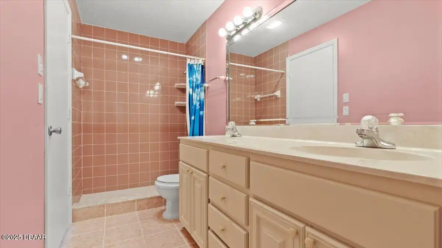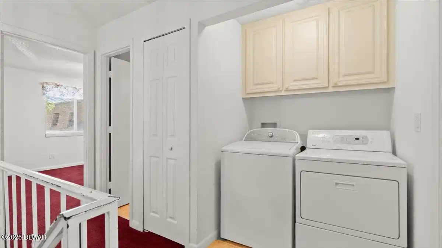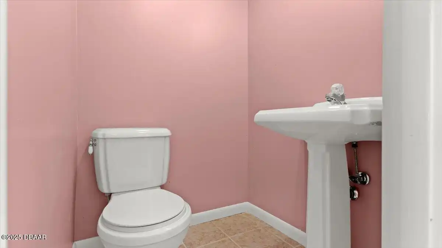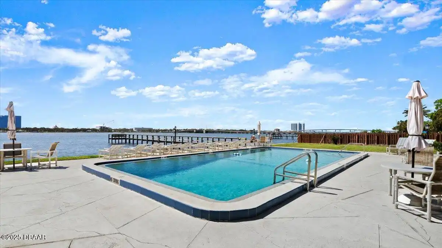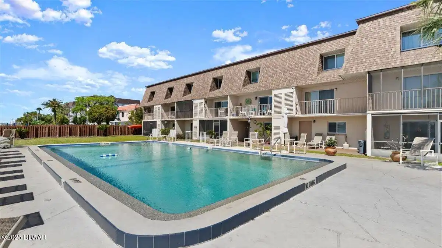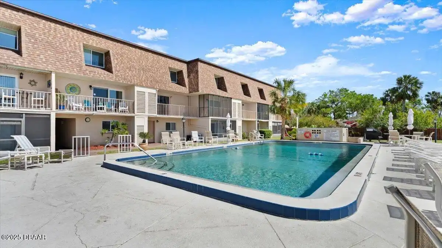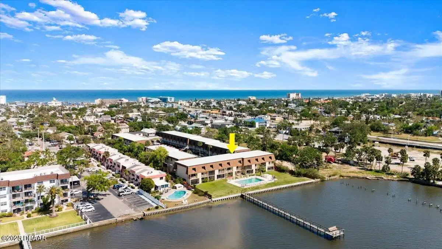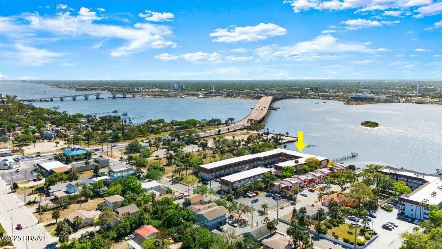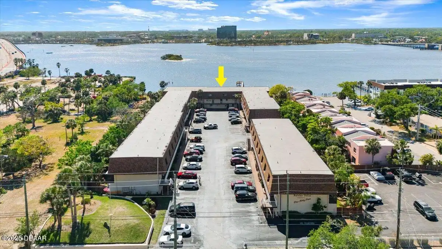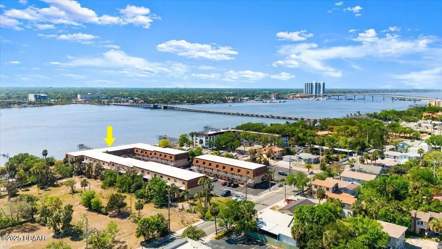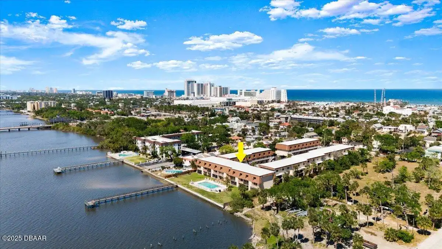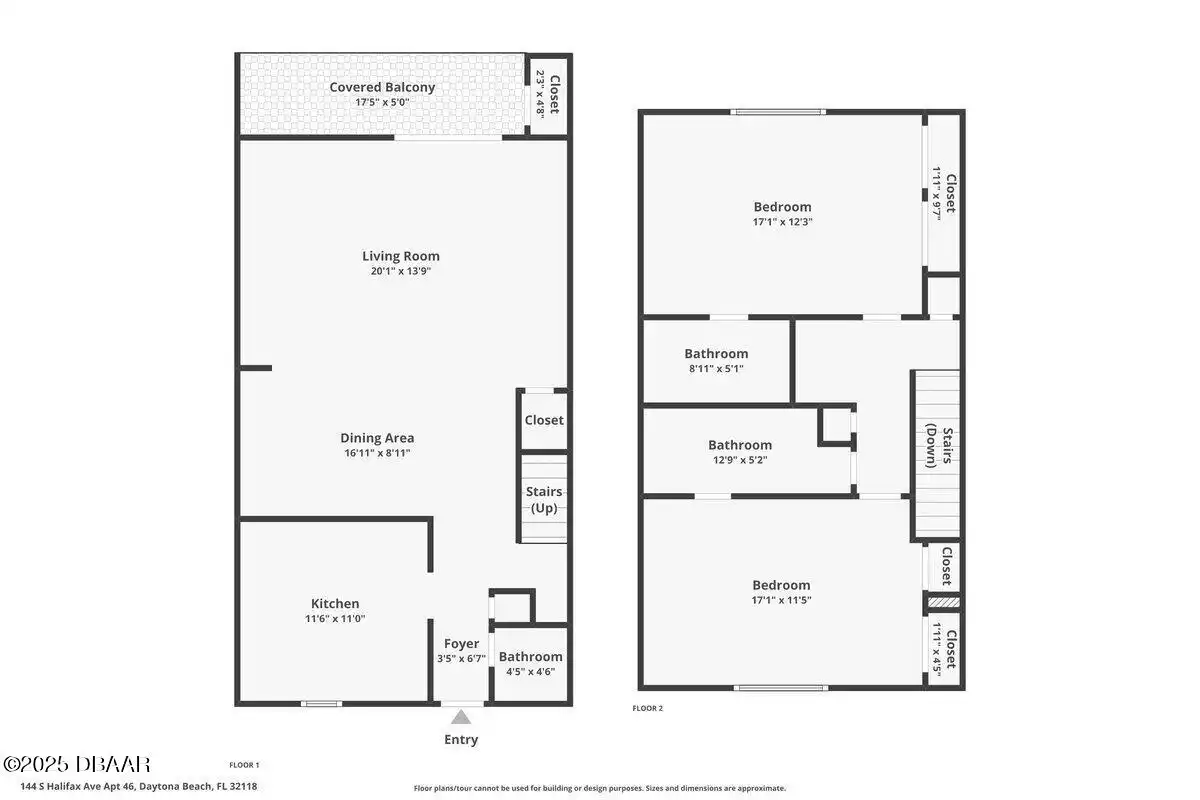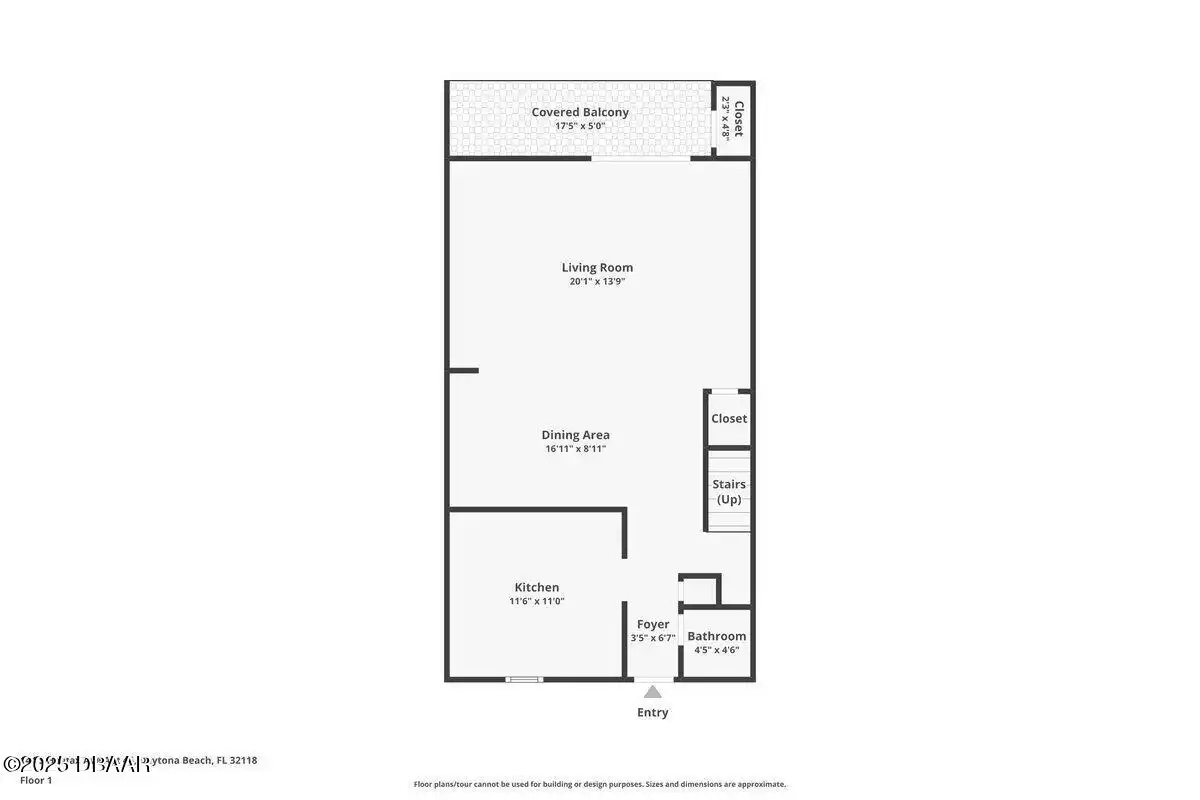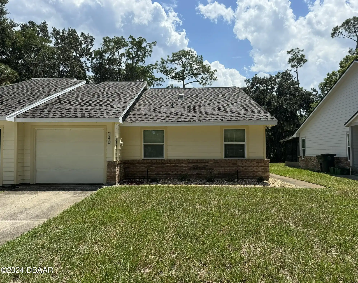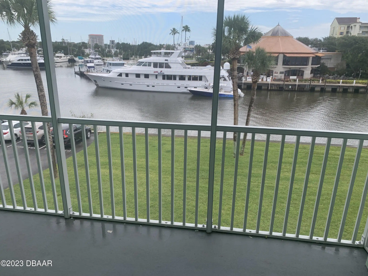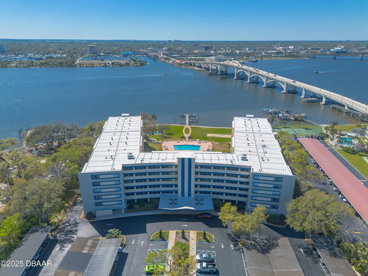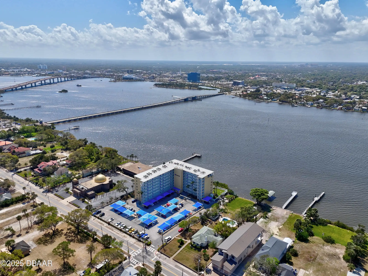144 S Halifax Unit: 46, Daytona Beach, FL
$239,999
($176/sqft)
List Status: Active
144 S Halifax
Daytona Beach, FL 32118
Daytona Beach, FL 32118
2 beds
2 baths
1364 living sqft
2 baths
1364 living sqft
Top Features
- Frontage: River Access, River Front, Waterfront Features: Intracoastal, Intracoastal, Waterfront Features: River Access
- View: River, River, Pool, Pool
- Subdivision: Halifax Villas Condo
- Built in 1980
- Style: Architectural Style: Cottage, Cottage
- Condominium
Description
. Welcome to Halifax Villas where coastal charm meets spacious comfort. This two-story condo is the largest unit in the entire community and sits high on the second floor offering stunning views of the intracoastal waterway private heated pool and community fishing dock. As you enter the home you're welcomed by a separate kitchen space featuring a breakfast bar with a passthrough window to the open dining and living room combo perfect for entertaining guests or enjoying a quiet evening at home. A half bathroom is conveniently located near the entrance for added guest privacy. Step out onto the private balcony and take in breathtaking views of the water pool and vibrant sunsets that light up the evening sky. Upstairs both bedrooms are complete with en-suite bathrooms long closets and easy access to the in-unit washer and dryer offering a seamless living experience. Halifax Villas offers a private heated pool private dock for fishing or sunset watching and a laid-back lifestyle just minutes from all the fun. Enjoy quick access to the beach Daytona Lagoon Water Park Ocean Walk Resort mini golf arcades shopping dining and more making this the ideal place for full-time living or a weekend retreat. This is more than just a condo it's a coastal lifestyle.,.
Property Details
Property Photos
































MLS #1211447 Listing courtesy of Oceans Luxury Realty Full Service Llc provided by Daytona Beach Area Association Of REALTORS.
Similar Listings
All listing information is deemed reliable but not guaranteed and should be independently verified through personal inspection by appropriate professionals. Listings displayed on this website may be subject to prior sale or removal from sale; availability of any listing should always be independent verified. Listing information is provided for consumer personal, non-commercial use, solely to identify potential properties for potential purchase; all other use is strictly prohibited and may violate relevant federal and state law.
The source of the listing data is as follows:
Daytona Beach Area Association Of REALTORS (updated 9/5/25 7:35 PM) |

