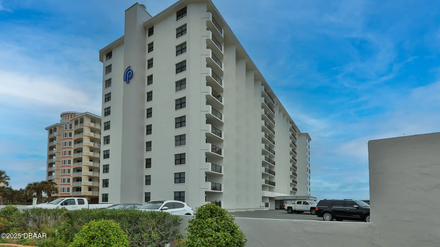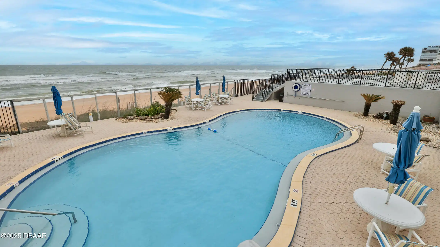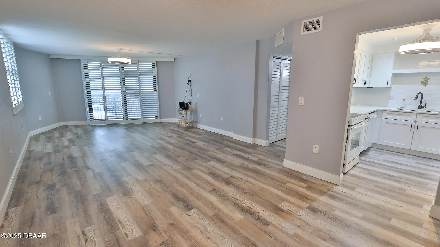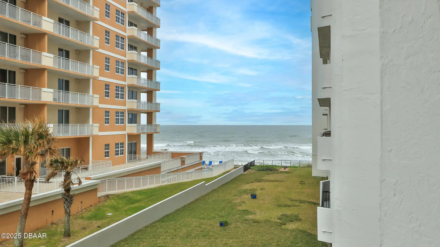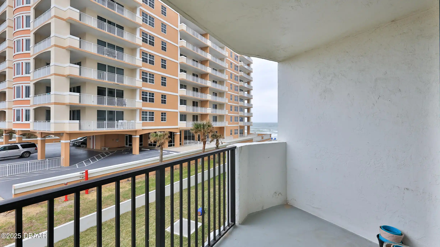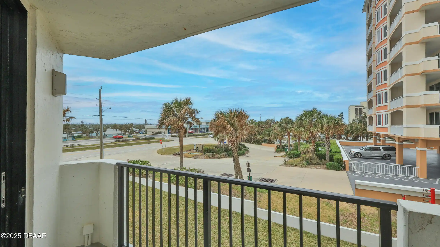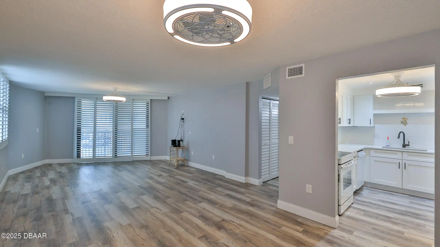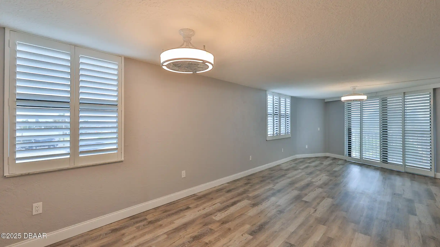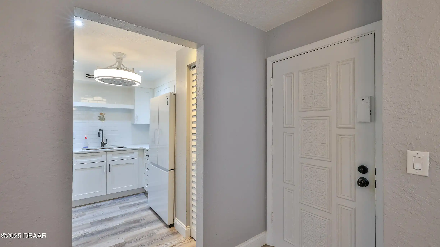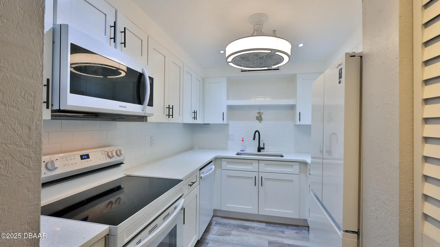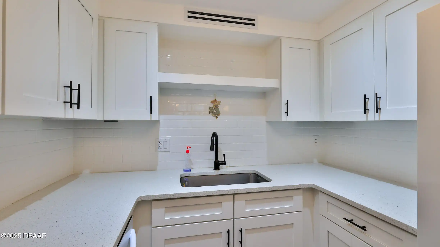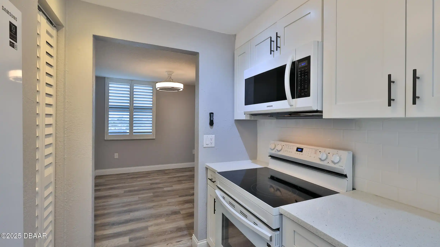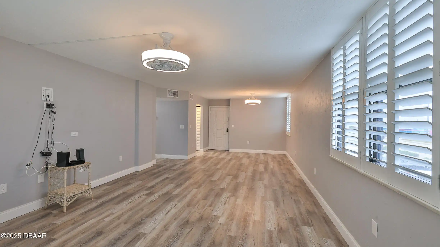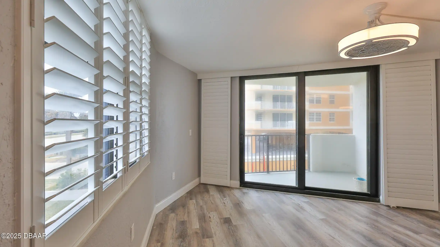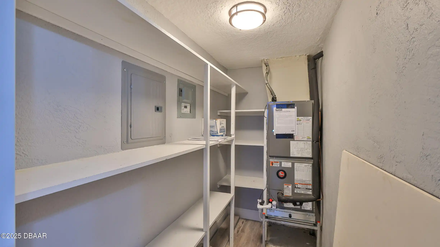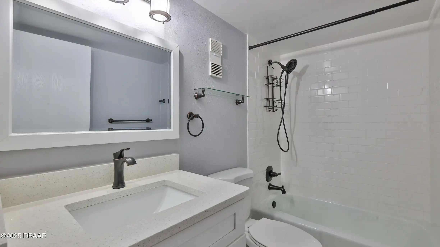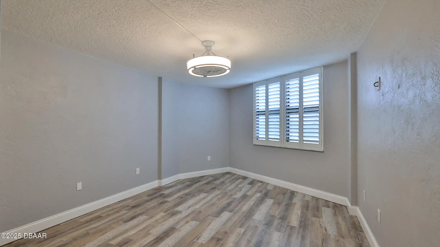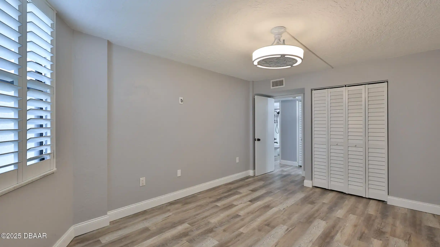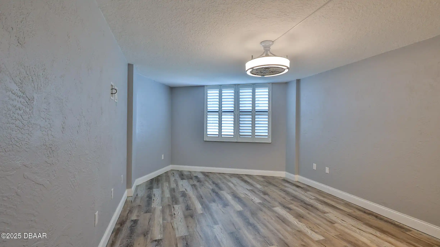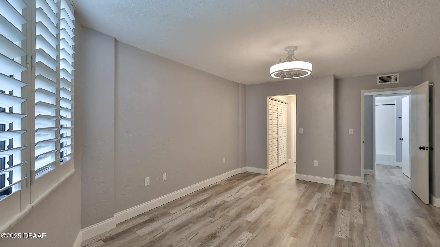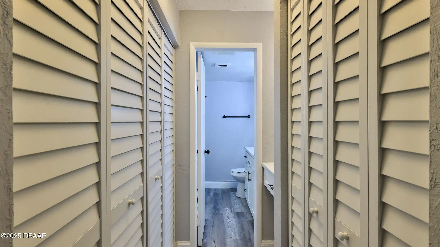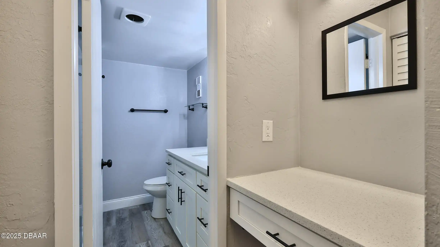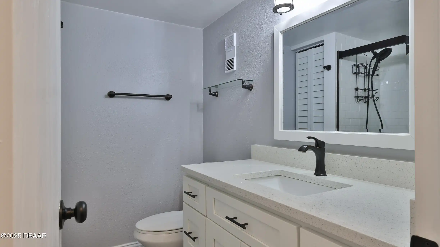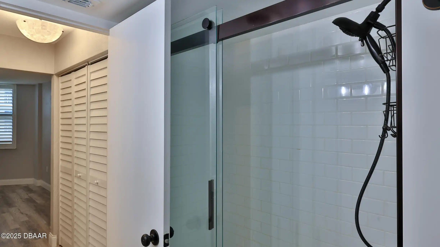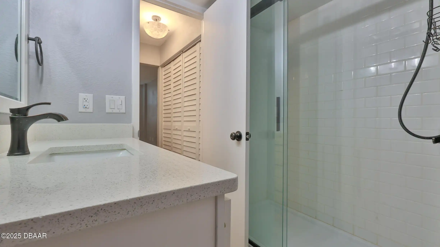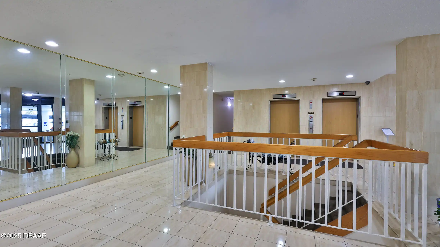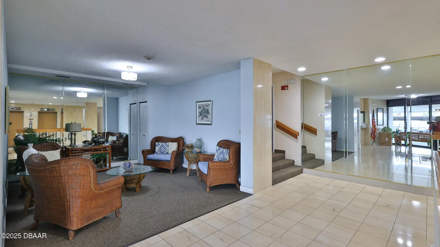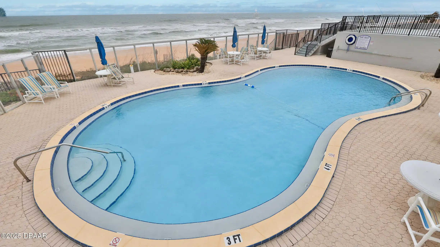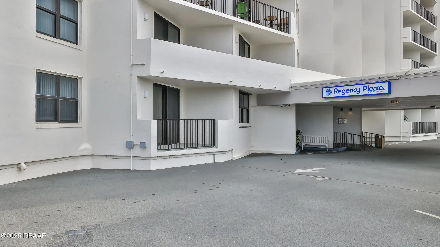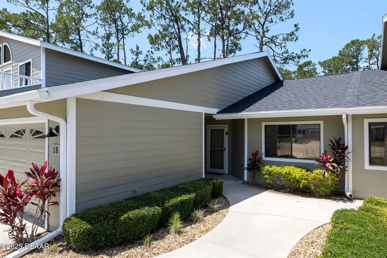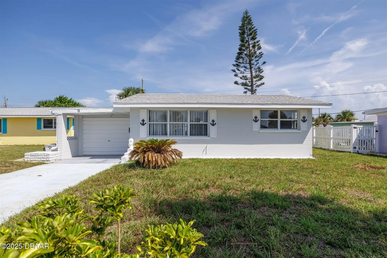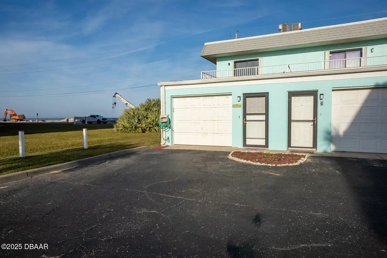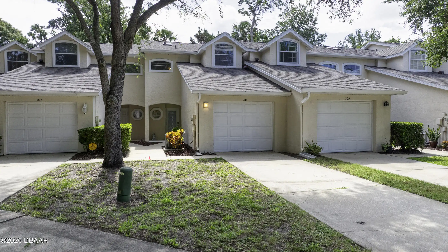Additional Information
Area Major
18 - Ormond-By-The-Sea
Area Minor
18 - Ormond-By-The-Sea
Accessibility Features Walker-Accessible Stairs
Accessible Approach with Ramp, Accessible Common Area, Accessibility Features: Accessible Common Area, Accessibility Features: Accessible Approach with Ramp
Appliances Other5
Appliances: Electric Range, Appliances: Tankless Water Heater, Dishwasher, Microwave, Refrigerator, Appliances: Dishwasher, Disposal, Appliances: Ice Maker, Appliances: Disposal, Tankless Water Heater, Appliances: Refrigerator, Appliances: Microwave, Ice Maker, Electric Range
Association Amenities Other2
Association Amenities: Pool, Association Amenities: Laundry, Association Amenities: Maintenance Grounds, Association Amenities: Security, Fitness Center, Association Amenities: Management - On Site, Association Amenities: Maintenance Structure, Security, Trash, Association Amenities: Car Wash Area, Maintenance Grounds, Association Amenities: Fitness Center, Storage, Association Amenities: Trash, Maintenance Structure, Car Wash Area, Association Amenities: Elevator(s), Elevator(s), Pool, Laundry, Management - On Site, Association Amenities: Storage
Association Fee Includes Other4
Pest Control, Water, Association Fee Includes: Trash, Cable TV, Association Fee Includes: Security, Security, Trash, Association Fee Includes: Maintenance Structure, Association Fee Includes: Insurance, Maintenance Grounds, Association Fee Includes: Maintenance Grounds, Sewer, Association Fee Includes: Sewer, Maintenance Structure, Association Fee Includes: Pest Control, Insurance, Association Fee Includes: Cable TV, Association Fee Includes: Water
Bathrooms Total Decimal
2.0
Construction Materials Other8
Construction Materials: Block, Construction Materials: Concrete, Block, Concrete
Contract Status Change Date
2025-01-24
Cooling Other7
Cooling: Central Air, Electric, Cooling: Electric, Central Air
Current Use Other10
Current Use: Single Family, Single Family
Currently Not Used Accessibility Features YN
Yes
Currently Not Used Bathrooms Total
2.0
Currently Not Used Building Area Total
1225.0
Currently Not Used Carport YN
Yes, true
Currently Not Used Garage YN
No, false
Currently Not Used Living Area Source
Public Records
Currently Not Used New Construction YN
No, false
Currently Not Used Unit Type
End Unit
Documents Change Timestamp
2025-01-24T20:13:51Z
Exterior Features Other11
Exterior Features: Balcony, Balcony, Outdoor Shower, Exterior Features: Outdoor Shower
Flooring Other13
Flooring: Vinyl, Vinyl
Foundation Details See Remarks2
Foundation Details: Block, Block
General Property Information Accessory Dwelling Unit YN
No
General Property Information Association Fee
871.0
General Property Information Association Fee Frequency
Monthly
General Property Information Association YN
Yes, true
General Property Information CDD Fee YN
No
General Property Information Carport Spaces
1.0
General Property Information Directions
Granada to A1A North Regency Plaza on the right past Publix plaza
General Property Information Furnished
Unfurnished
General Property Information Homestead YN
Yes
General Property Information List PriceSqFt
244.82
General Property Information Senior Community YN
No, false
General Property Information Stories
2
General Property Information Stories Total
11
General Property Information Waterfront YN
Yes, true
Heating Other16
Heating: Electric, Electric, Heating: Central, Central
Interior Features Other17
Pantry, Interior Features: Ceiling Fan(s), Interior Features: Primary Bathroom - Shower No Tub, Primary Bathroom - Shower No Tub, Interior Features: Pantry, Ceiling Fan(s), Smart Thermostat, Interior Features: His and Hers Closets, His and Hers Closets, Interior Features: Smart Thermostat
Internet Address Display YN
true
Internet Automated Valuation Display YN
true
Internet Consumer Comment YN
true
Internet Entire Listing Display YN
true
Levels Three Or More
One, Levels: One
Listing Contract Date
2025-01-24
Listing Terms Other19
Listing Terms: Conventional, Listing Terms: Cash, Cash, Conventional
Location Tax and Legal Country
US
Location Tax and Legal Parcel Number
3234-20-00-B110
Location Tax and Legal Tax Annual Amount
2992.0
Location Tax and Legal Tax Legal Description4
UNIT 211 REGENCY PLAZA CONDO MB 33 PGS 60-66 INC PER OR 3745 PG 1251 PER OR 4388 PG 2300 PER OR 7613 PG 4099 PER OR 8035 PG 0581 PER OR 8240 PG 1264 PER OR 8298 PG 3333
Location Tax and Legal Tax Year
2024
Lock Box Type See Remarks
Combo, Lock Box Type: Combo
Lot Size Square Feet
84144.85
Major Change Timestamp
2025-05-12T16:17:12Z
Major Change Type
Price Reduced
Modification Timestamp
2025-06-24T15:01:12Z
Patio And Porch Features Wrap Around
Side Porch, Patio And Porch Features: Side Porch
Pets Allowed Yes
Cats OK, Number Limit, Pets Allowed: Dogs OK, Pets Allowed: Cats OK, Dogs OK, Pets Allowed: Breed Restrictions, Breed Restrictions, Pets Allowed: Number Limit, Size Limit, Pets Allowed: Size Limit
Possession Other22
Close Of Escrow, Possession: Close Of Escrow
Price Change Timestamp
2025-05-12T16:17:12Z
Property Condition UpdatedRemodeled
Updated/Remodeled, Property Condition: Updated/Remodeled
Rental Restrictions 2 Months
true
Road Frontage Type Other25
State Road, Road Frontage Type: State Road
Road Surface Type Paved
Asphalt, Road Surface Type: Asphalt
Roof Other23
Roof: Other, Other
Room Types Bedroom 1 Level
Main
Room Types Kitchen Level
Main
Security Features Other26
Security Features: Entry Phone/Intercom, Secured Lobby, Fire Alarm, Security Features: Fire Alarm, Security Features: Secured Lobby, Entry Phone/Intercom, Security Features: Smoke Detector(s), Smoke Detector(s)
Sewer Unknown
Sewer: Public Sewer, Public Sewer
Smart Home Features Refrigerator2
true
StatusChangeTimestamp
2025-01-24T20:13:50Z
Utilities Other29
Utilities: Electricity Connected, Utilities: Water Connected, Electricity Available, Water Connected, Utilities: Electricity Available, Electricity Connected, Utilities: Sewer Connected, Cable Available, Utilities: Cable Available, Sewer Connected
Water Source Other31
Water Source: Public, Public






























