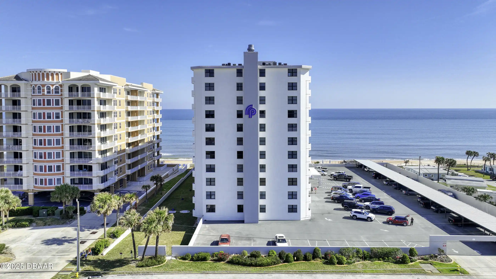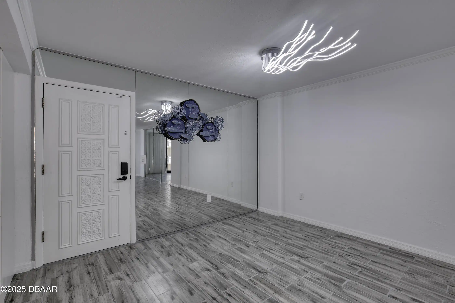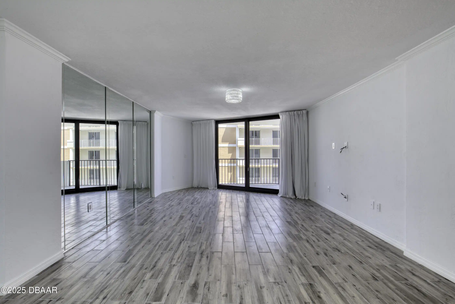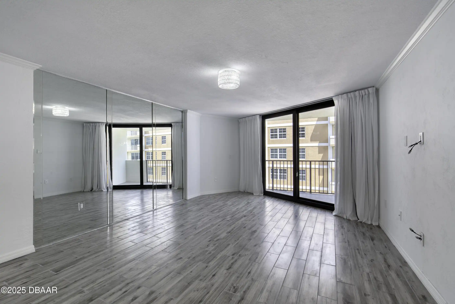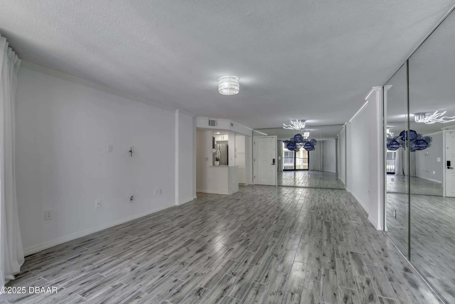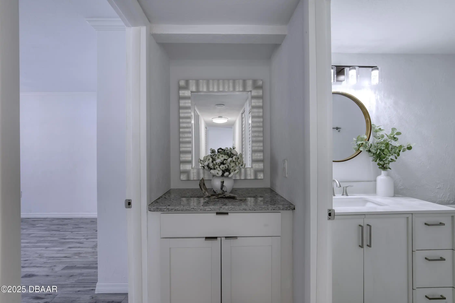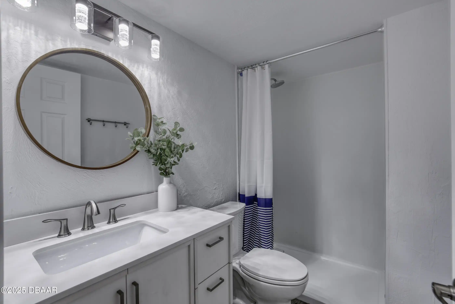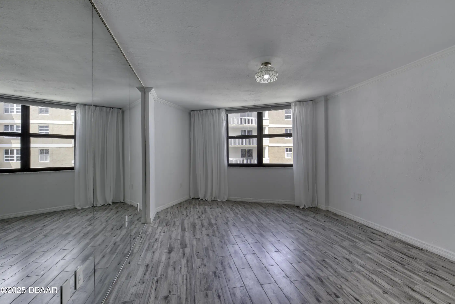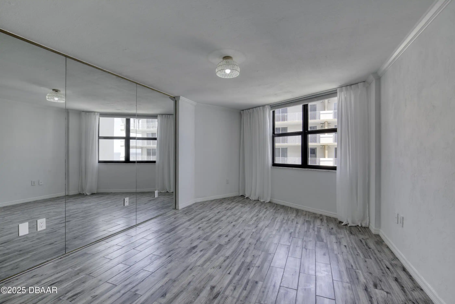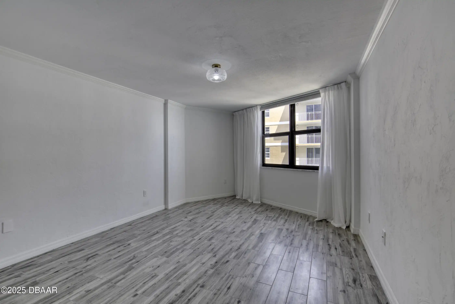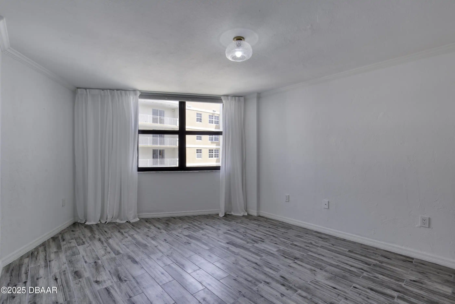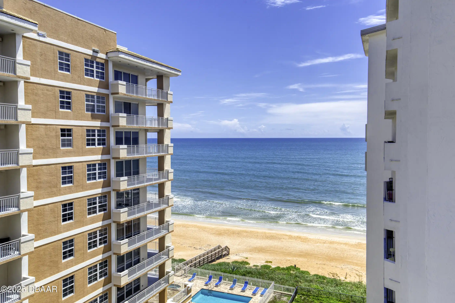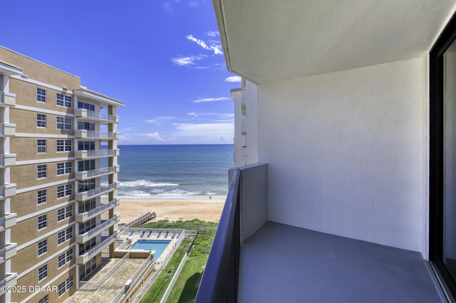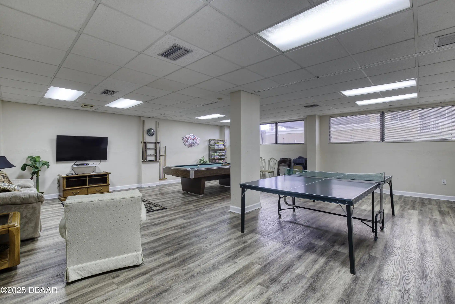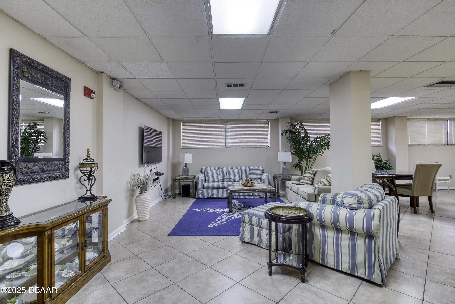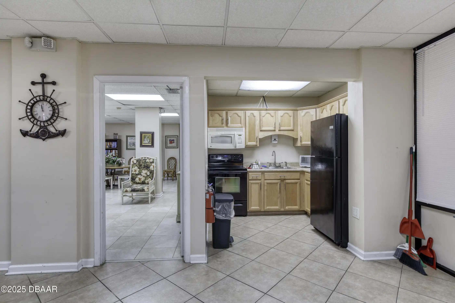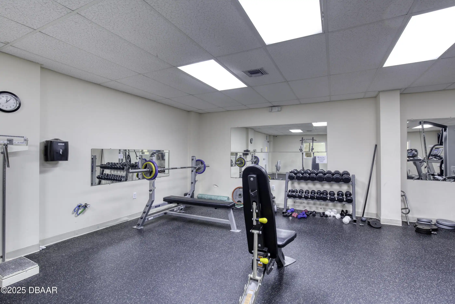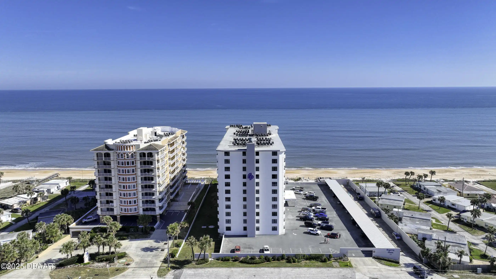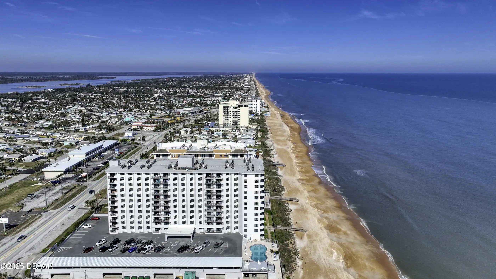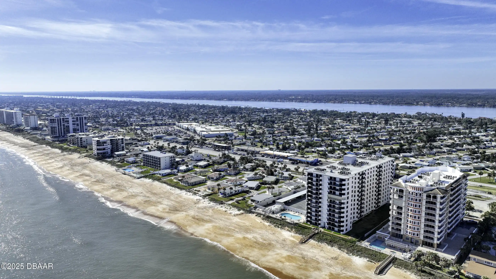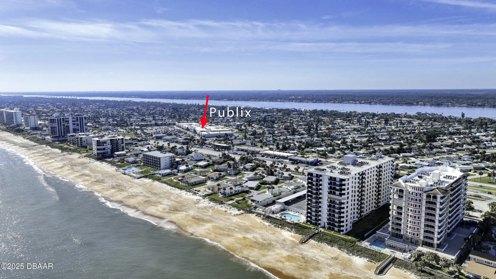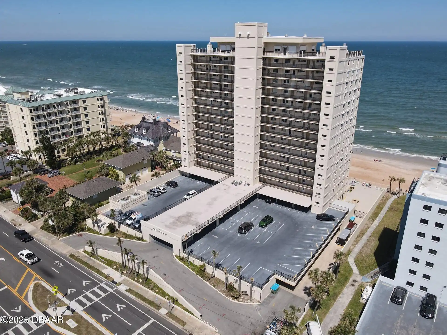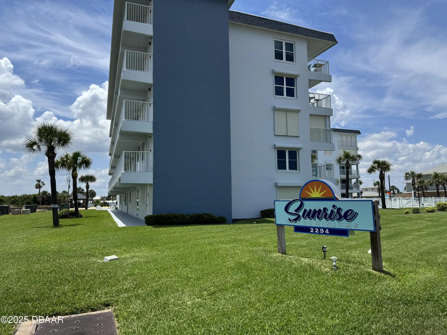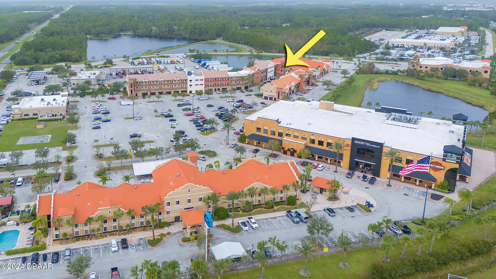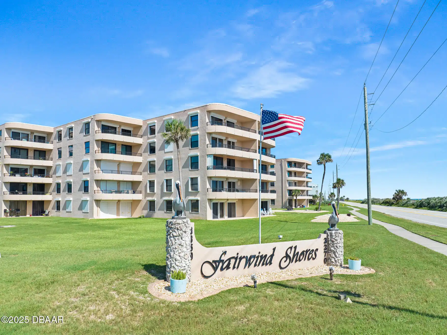1415 Ocean Shore Boulevard Unit: 807, Ormond Beach, FL
$375,000
($306/sqft)
List Status: Active
1415 Ocean Shore Boulevard
Ormond Beach, FL 32176
Ormond Beach, FL 32176
2 beds
2 baths
1225 living sqft
2 baths
1225 living sqft
Top Features
- Frontage: Seawall, Deeded Beach Access
- View: Beach
- Subdivision: Regency Plaza Condo
- Built in 1974
- Condominium
Description
Wake up to breathtaking sunrises over the Atlantic Ocean and unwind with vibrant sunsets over the Intracoastal Waterway in this fully remodeled 2-bedroom 2-bath condo at the highly regarded Regency Plaza. Located on a tranquil no-drive stretch of beach in Ormond-by-the-Sea this residence offers the ideal blend of luxury comfort and convenience in a secure oceanfront community. Inside the home has been thoughtfully redesigned from top to bottom with high-end finishes and a modern coastal aesthetic. Throughout the space you'll find wide plank tile flooring elegant crown molding and designer light fixtures that add warmth and sophistication. The open-concept layout offers effortless flow between the living dining and kitchen areas—perfect for entertaining or simply relaxing. The kitchen is a true showpiece featuring quartz waterfall countertops custom cabinetry and brand-new stainless steel appliances. Additional upgrades include a new water heater with updated shut-off valves and hurricane-rated sliding glass doors and windows throughout for added safety and storm protection. The spacious primary suite feels like a private retreat offering a fully renovated en-suite bathroom with a dual vanity topped in quartz and backlit anti-fog mirrors. Step outside onto your private balcony and enjoy the soothing ocean breeze and panoramic views. Whether you're enjoying your morning coffee or ending the day with a glass of wine this space is a perfect extension of your living area. Regency Plaza is a well-managed architecturally timeless oceanfront building known for its exceptional amenities and strong sense of community. Residents enjoy an oceanfront pool with an expansive sundeck and grilling area as well as direct access to the sandy shores just steps from the building. The state-of-the-art fitness center is fully equipped and includes separate men's and women's changing rooms. A game room offers billiards ping pong puzzles and board games while the expa
Property Details
Property Photos









































































MLS #1215072 Listing courtesy of Realty Pros Assured provided by Daytona Beach Area Association Of REALTORS.
Similar Listings
All listing information is deemed reliable but not guaranteed and should be independently verified through personal inspection by appropriate professionals. Listings displayed on this website may be subject to prior sale or removal from sale; availability of any listing should always be independent verified. Listing information is provided for consumer personal, non-commercial use, solely to identify potential properties for potential purchase; all other use is strictly prohibited and may violate relevant federal and state law.
The source of the listing data is as follows:
Daytona Beach Area Association Of REALTORS (updated 7/1/25 11:28 AM) |

