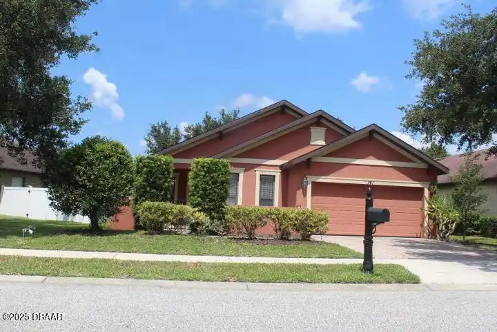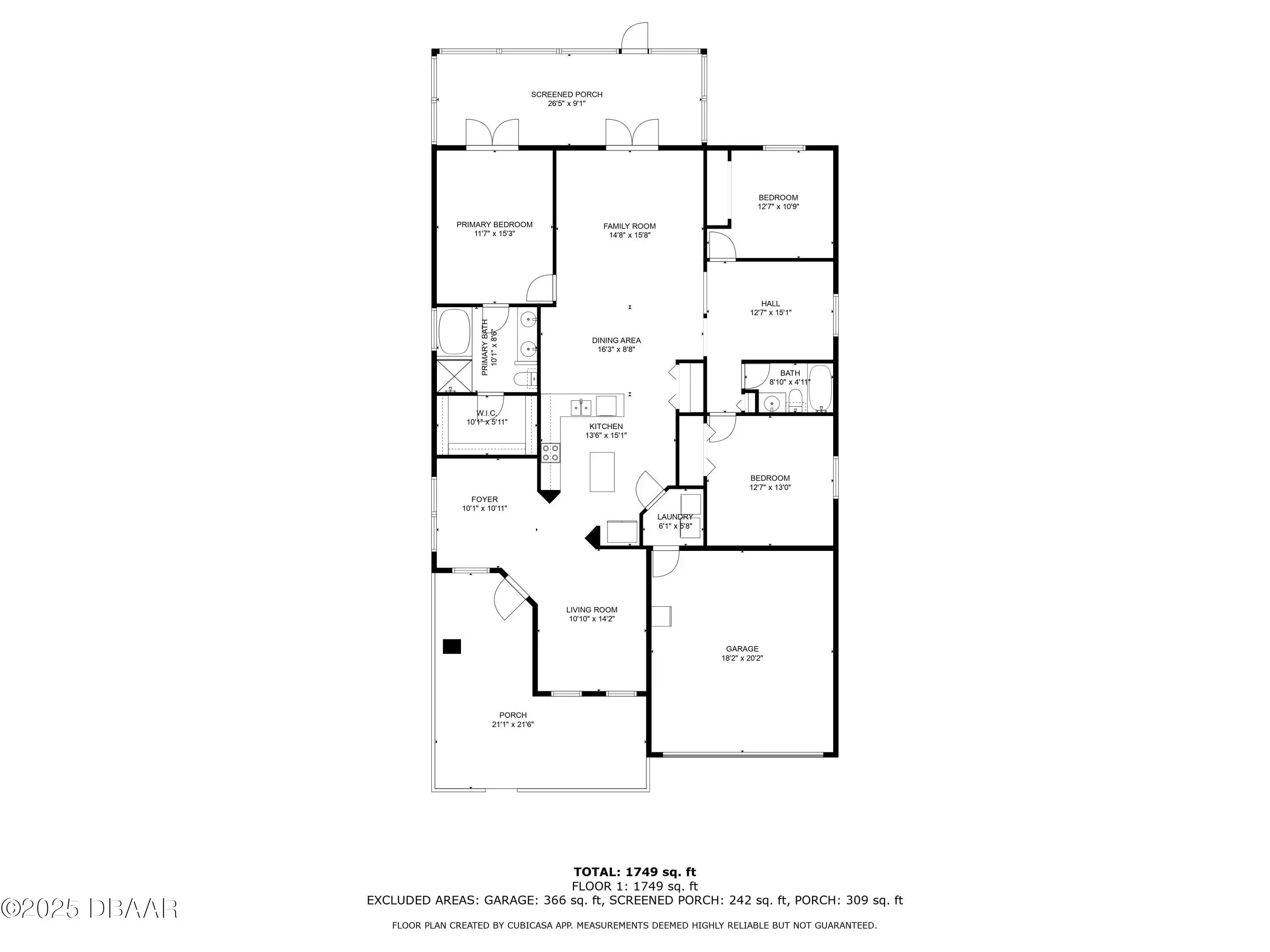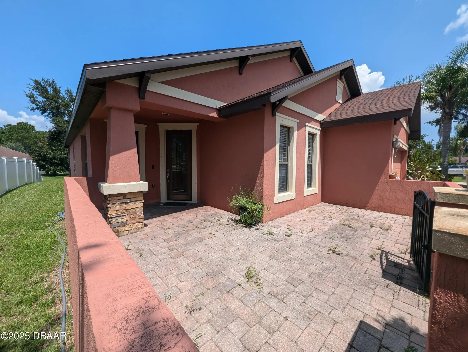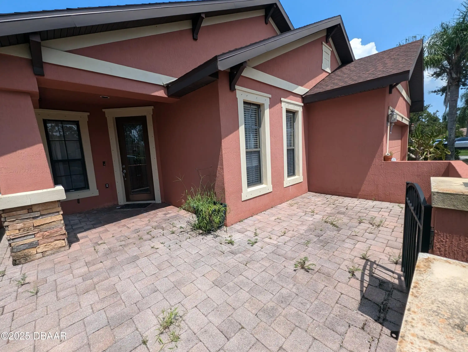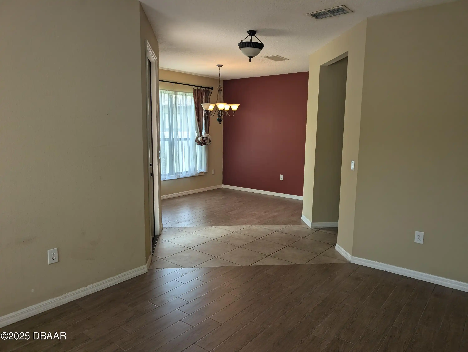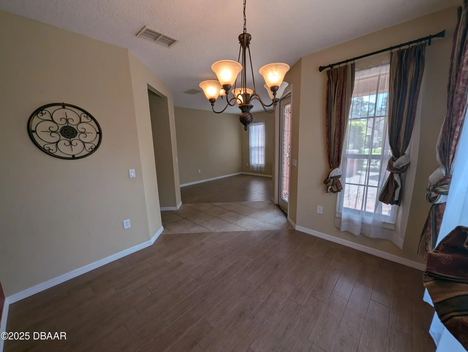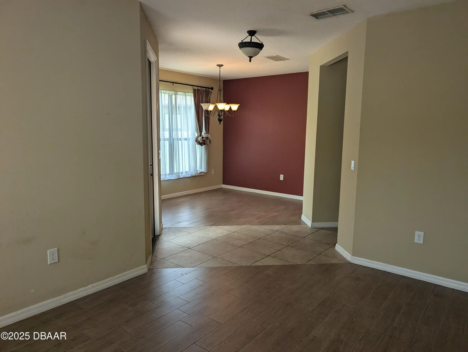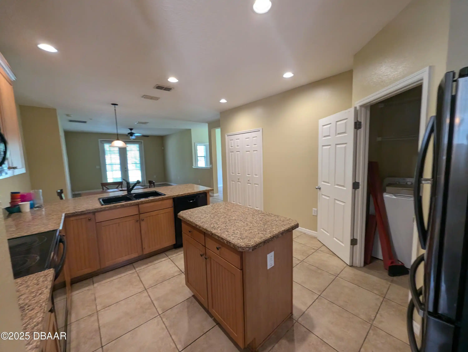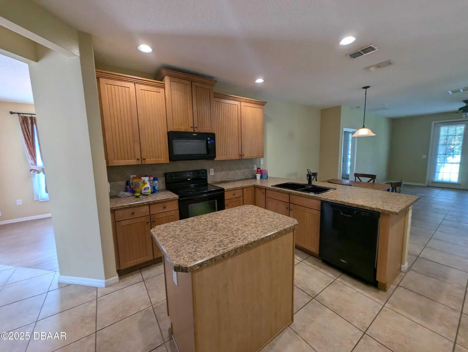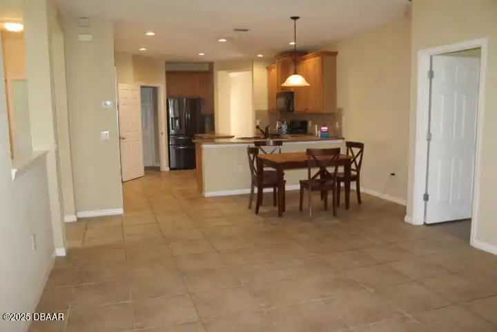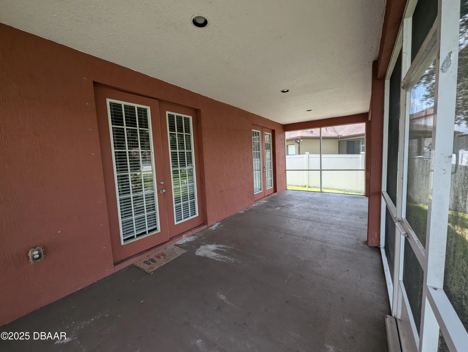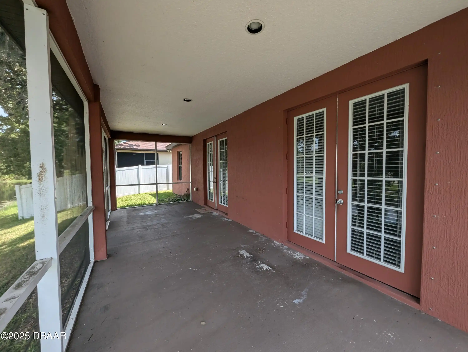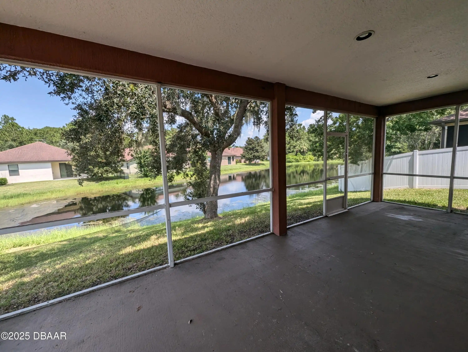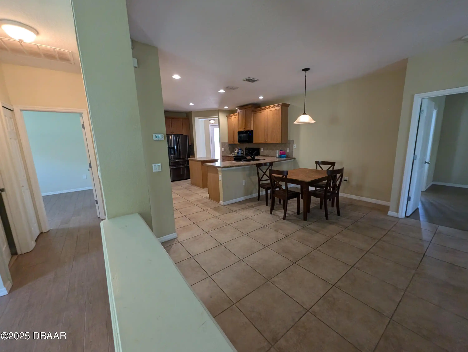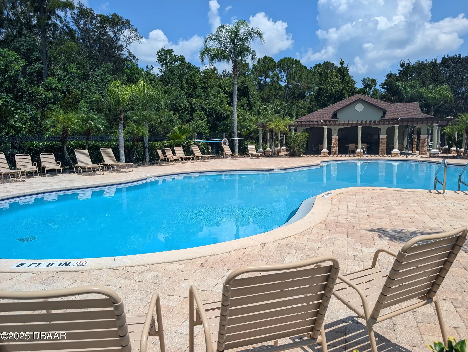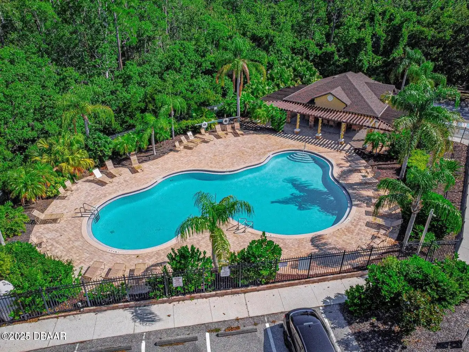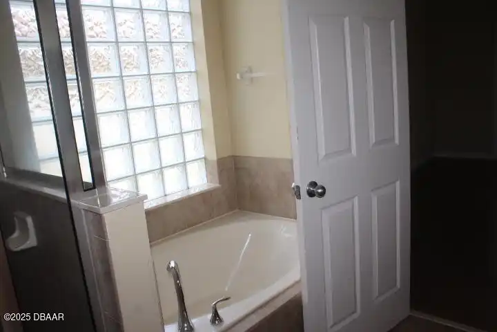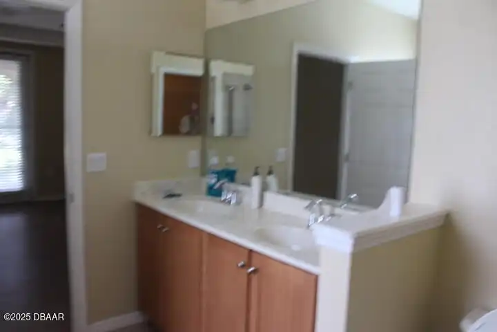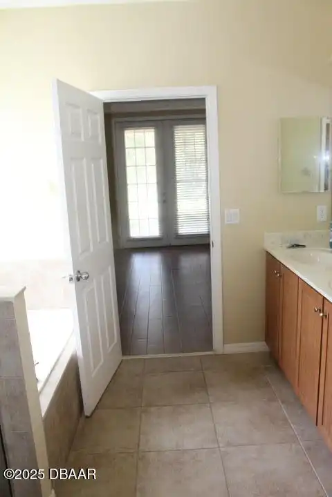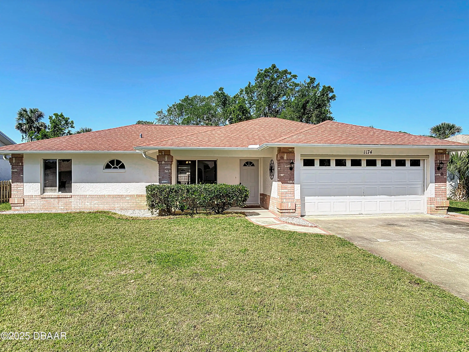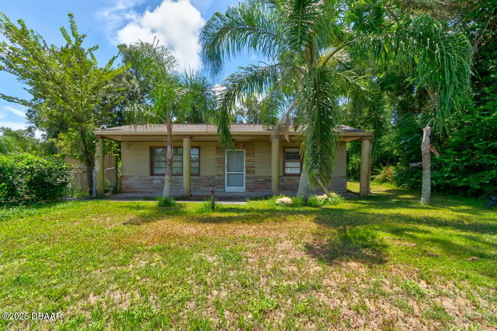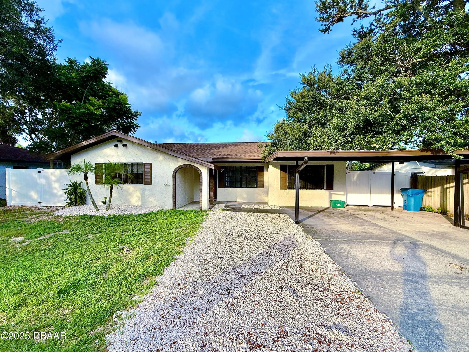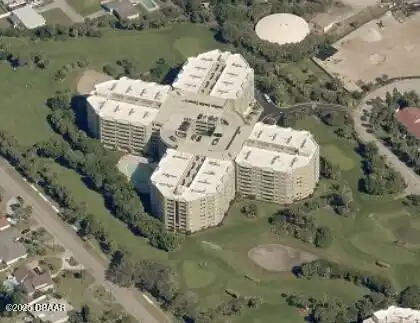Additional Information
Area Major
35 - Mason to LPGA E of 95
Area Minor
35 - Mason to LPGA E of 95
Appliances Other5
Electric Oven, Appliances: Disposal, Appliances: Electric Range, Appliances: Refrigerator, Dishwasher, Microwave, Refrigerator, Appliances: Dishwasher, Appliances: Microwave, Disposal, Appliances: Electric Oven, Electric Range
Association Amenities Other2
Association Amenities: Pool, Pool
Association Fee Includes Other4
Maintenance Grounds, Association Fee Includes: Maintenance Grounds
Bathrooms Total Decimal
2.0
Construction Materials Other8
Stucco, Construction Materials: Stucco, Construction Materials: Block, Construction Materials: Concrete, Block, Concrete
Contract Status Change Date
2025-08-21
Cooling Other7
Cooling: Central Air, Central Air
Current Use Other10
Current Use: Single Family, Residential, Current Use: Residential, Single Family
Currently Not Used Accessibility Features YN
Yes
Currently Not Used Bathrooms Total
2.0
Currently Not Used Building Area Total
1757.0, 2525.0
Currently Not Used Carport YN
No, false
Currently Not Used Entry Level
1, 1.0
Currently Not Used Garage Spaces
2.0
Currently Not Used Garage YN
Yes, true
Currently Not Used Living Area Source
Estimated
Currently Not Used New Construction YN
No, false
Documents Change Timestamp
2025-08-22T01:12:30Z
Electric Whole House Generator
200+ Amp Service, Electric: 200+ Amp Service
Exterior Features Other11
Exterior Features: Courtyard, Courtyard
Flooring Other13
Flooring: Tile, Flooring: Wood, Wood, Tile
Foundation Details See Remarks2
Foundation Details: Block, Concrete Perimeter, Foundation Details: Concrete Perimeter, Block, Foundation Details: Slab, Slab
General Property Information Association Fee
224.0
General Property Information Association Fee Frequency
Quarterly
General Property Information Association YN
Yes, true
General Property Information CDD Fee YN
No
General Property Information Direction Faces
South
General Property Information Directions
N on Clyde Morris to E on Strickland Range Rd to Tuscany Woods Sub ( or use LPGA entrance ). Turn right on Campanello ( a cul de sac )
General Property Information Furnished
Unfurnished
General Property Information Homestead YN
No
General Property Information List PriceSqFt
184.97
General Property Information Lot Size Dimensions
53.0 ft x 110.0 ft
General Property Information Property Attached YN2
No, false
General Property Information Senior Community YN
No, false
General Property Information Stories
1
General Property Information Waterfront YN
No, false
Heating Other16
Hot Water, Heating: Electric, Electric, Heating: Central, Central, Heating: Hot Water
Interior Features Other17
Breakfast Bar, Interior Features: Jack and Jill Bath, Interior Features: Kitchen Island, Open Floorplan, Interior Features: Walk-In Closet(s), Interior Features: Split Bedrooms, Split Bedrooms, Kitchen Island, Walk-In Closet(s), Interior Features: Open Floorplan, Primary Bathroom -Tub with Separate Shower, Interior Features: Breakfast Bar, Interior Features: Primary Bathroom -Tub with Separate Shower, Jack and Jill Bath
Internet Address Display YN
true
Internet Automated Valuation Display YN
true
Internet Consumer Comment YN
true
Internet Entire Listing Display YN
true
Laundry Features None10
Washer Hookup, Laundry Features: In Unit, Electric Dryer Hookup, In Unit, Laundry Features: Washer Hookup, Laundry Features: Electric Dryer Hookup
Levels Three Or More
One, Levels: One
Listing Contract Date
2025-08-20
Listing Terms Other19
Listing Terms: Other, Listing Terms: FHA, Listing Terms: Cash, Cash, FHA, Other
Location Tax and Legal Country
US
Location Tax and Legal Parcel Number
4233-20-00-0820
Location Tax and Legal Tax Annual Amount
2397.48
Location Tax and Legal Tax Legal Description4
LOT 82 TUSCANY WOODS PHASE ONE MB 54 PGS 71-76 PER OR 6214 PGS 3741-3745
Location Tax and Legal Tax Year
2024
Location Tax and Legal Zoning Description
Residential
Lock Box Type See Remarks
Lock Box Type: Supra, Supra
Lot Features Other18
Lot Features: Irregular Lot, Irregular Lot
Lot Size Square Feet
5662.8
Major Change Timestamp
2025-08-22T12:38:56Z
Major Change Type
New Listing
Modification Timestamp
2025-08-22T12:39:10Z
Patio And Porch Features Wrap Around
Terrace, Front Porch, Rear Porch, Patio And Porch Features: Terrace, Patio And Porch Features: Front Porch, Patio And Porch Features: Rear Porch
Possession Other22
Possession: Other, Other
Property Condition UpdatedRemodeled
Updated/Remodeled, Property Condition: Updated/Remodeled
Road Surface Type Paved
Road Surface Type: Concrete, Concrete
Roof Other23
Roof: Shingle, Shingle
Room Types Bedroom 1 Level
Main
Room Types Kitchen Level
Main
Sewer Unknown
Sewer: Public Sewer, Public Sewer
Spa Features Private2
Spa Features: Community, Community
StatusChangeTimestamp
2025-08-22T12:38:56Z
Utilities Other29
Utilities: Electricity Connected, Utilities: Water Connected, Electricity Available, Water Connected, Cable Connected, Utilities: Cable Connected, Utilities: Electricity Available, Electricity Connected, Utilities: Sewer Connected, Cable Available, Utilities: Cable Available, Sewer Connected
Water Source Other31
Water Source: Public, Public




















