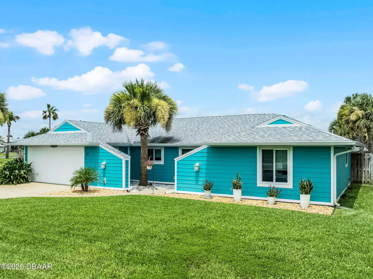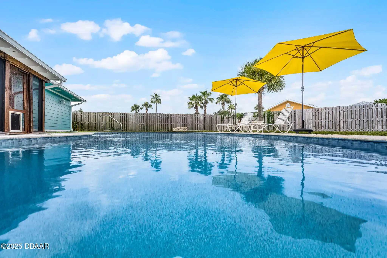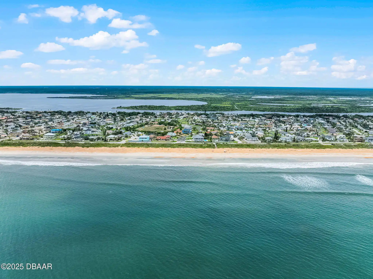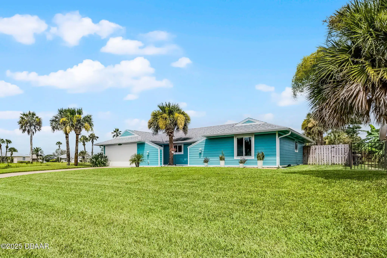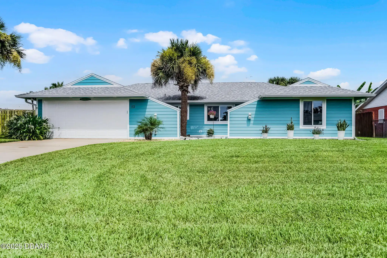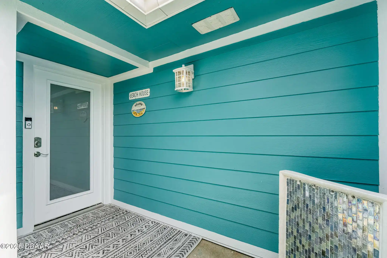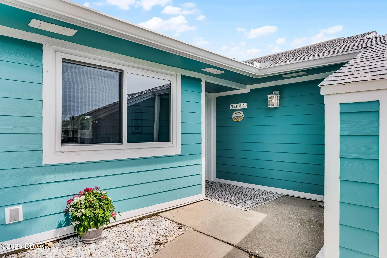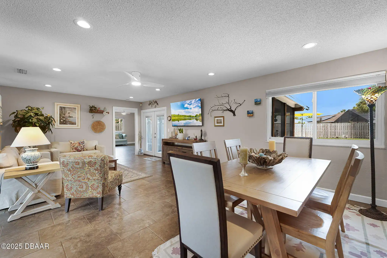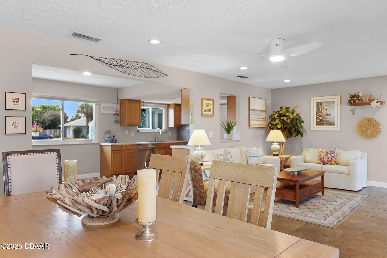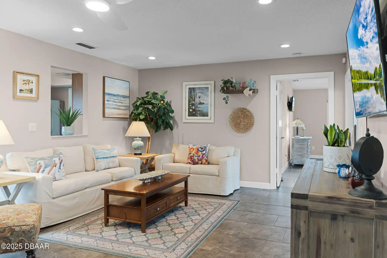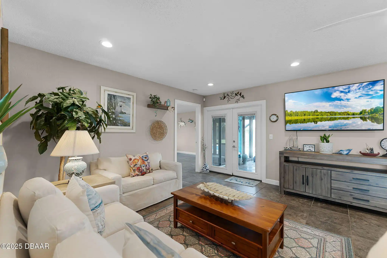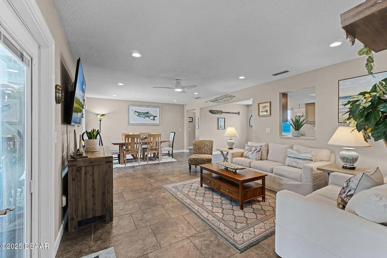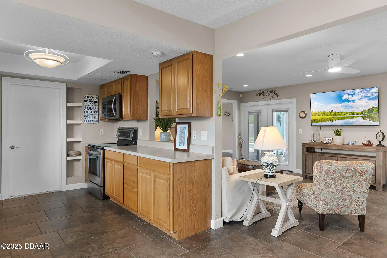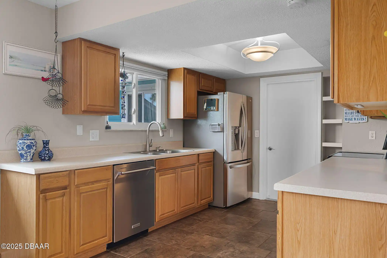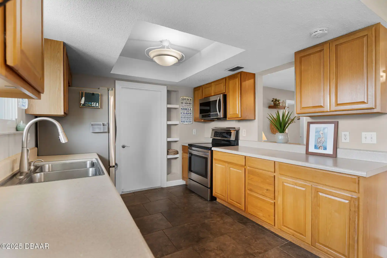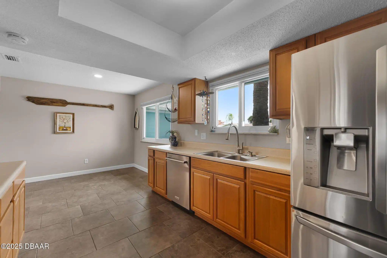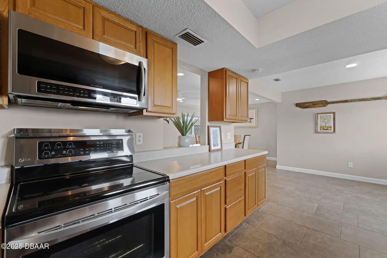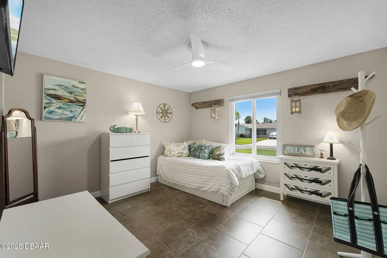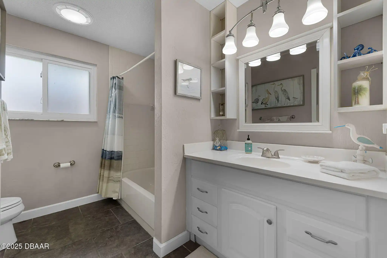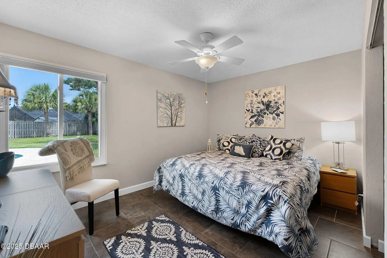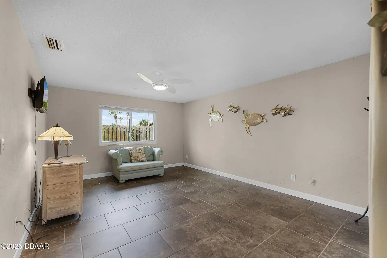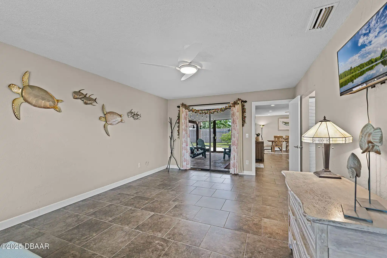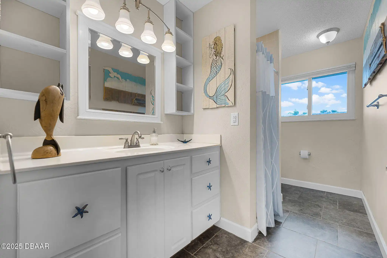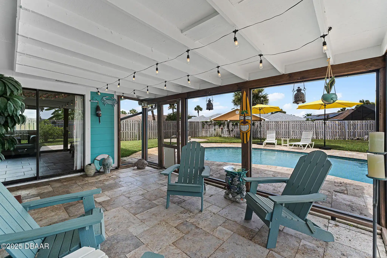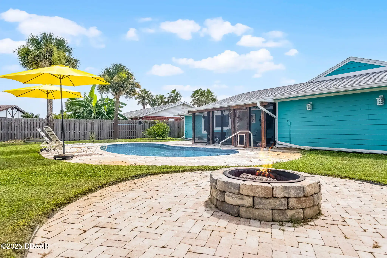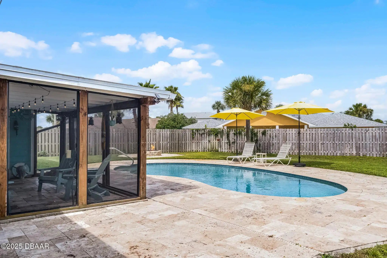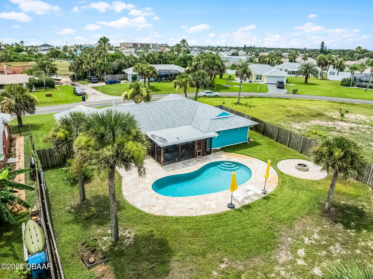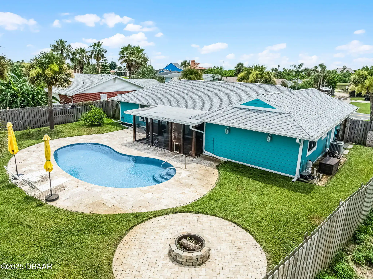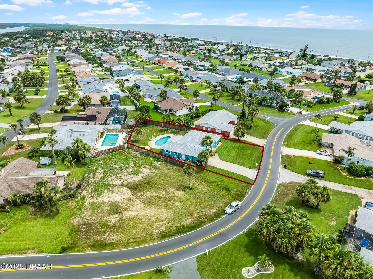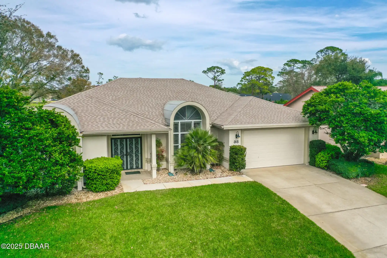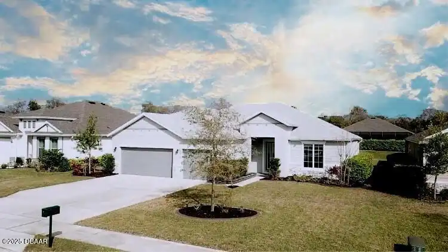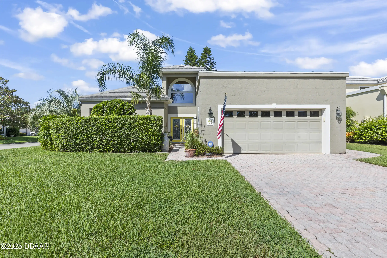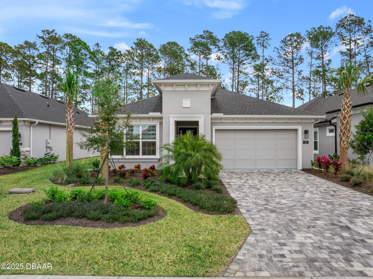13 Seabridge Drive, Ormond Beach, FL
$566,000
($366/sqft)
List Status: Active
13 Seabridge Drive
Ormond Beach, FL 32176
Ormond Beach, FL 32176
3 beds
2 baths
1547 living sqft
2 baths
1547 living sqft
Top Features
- View: Pool, Pool
- Subdivision: Seabridge
- Built in 1980
- Style: Architectural Style: Craftsman, Craftsman
- Single Family Residence
Description
Welcome to 13 Seabridge Drive — where comfort and coastal charm come together in the heart of Ormond By The Sea. This beautifully maintained 3-bedroom 3-bathroom home offers 1 547 square feet of inviting living space in the highly desirable Seabridge Community. Just inside discover a thoughtfully updated interior with a modern kitchen and stylish bathrooms. The spacious living area opens to a screened-in porch that overlooks the expansive travertine-tiled patio sparkling pool and fully fenced backyard — perfect for relaxing entertaining or enjoying Florida's beautiful weather year-round. The outdoor space also features an oversized fire pit creating the ultimate backyard retreat. Enjoy peace of mind with major updates completed in 2018 including double-pane impact windows a new roof HVAC system and durable Hardyboard siding. Whether you're searching for a primary home seasonal escape or investment opportunity this property has it all.,Welcome to 13 Seabridge Drive — where comfort and coastal charm come together in the heart of Ormond By The Sea. This beautifully maintained 3-bedroom 3-bathroom home offers 1 547 square feet of inviting living space in the highly desirable Seabridge Community. Just inside discover a thoughtfully updated interior with a modern kitchen and stylish bathrooms. The spacious living area opens to a screened-in porch that overlooks the expansive travertine-tiled patio sparkling pool and fully fenced backyard — perfect for relaxing entertaining or enjoying Florida's beautiful weather year-round. The outdoor space also features an oversized fire pit creating the ultimate backyard retreat. Enjoy peace of mind with major updates completed in 2018 including double-pane impact windows a new roof HVAC system and durable Hardyboard siding. Whether you're searching for a primary home seasonal escape or investment opportunity this property has it all. Just two blocks to the No-Drive beach and River great for Kayaking/Fishin
Property Details
Property Photos





























MLS #1216144 Listing courtesy of Better Homes And Garden Real Estate Mann Global Pr provided by Daytona Beach Area Association Of REALTORS.
Similar Listings
All listing information is deemed reliable but not guaranteed and should be independently verified through personal inspection by appropriate professionals. Listings displayed on this website may be subject to prior sale or removal from sale; availability of any listing should always be independent verified. Listing information is provided for consumer personal, non-commercial use, solely to identify potential properties for potential purchase; all other use is strictly prohibited and may violate relevant federal and state law.
The source of the listing data is as follows:
Daytona Beach Area Association Of REALTORS (updated 9/1/25 1:27 PM) |

