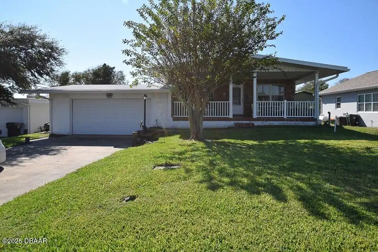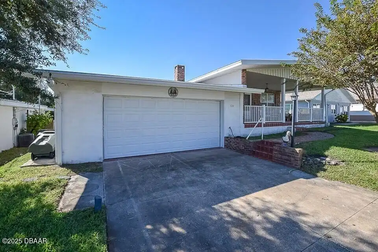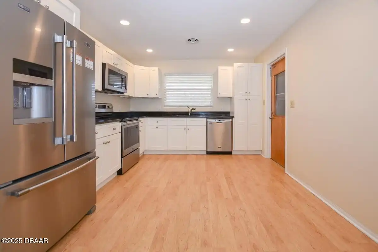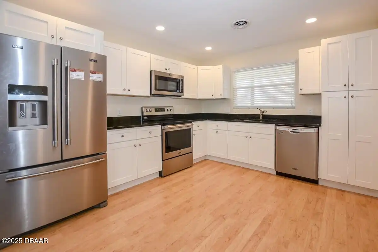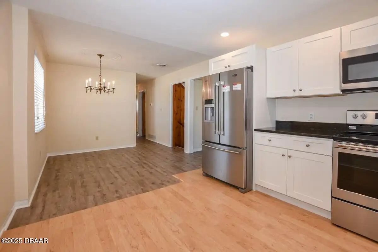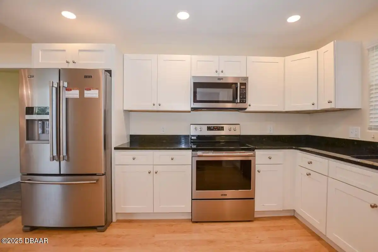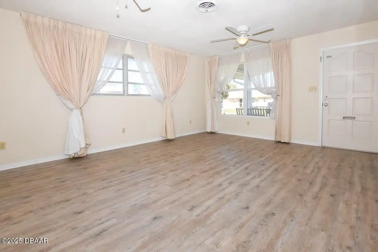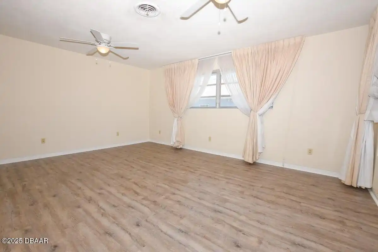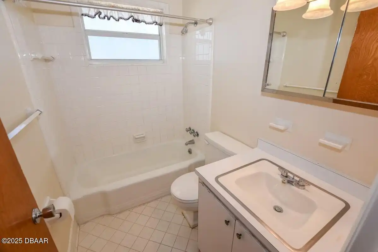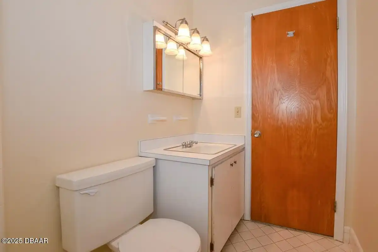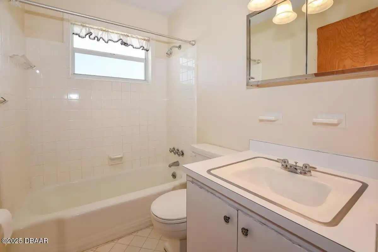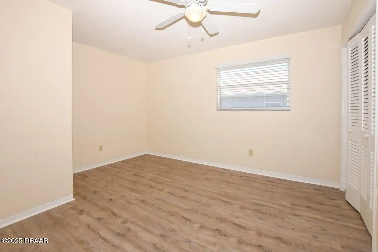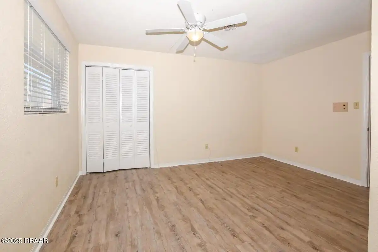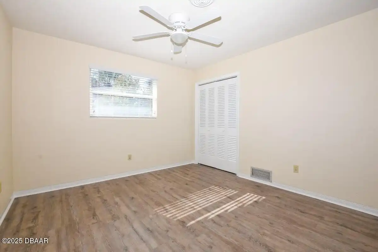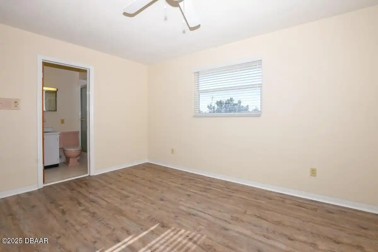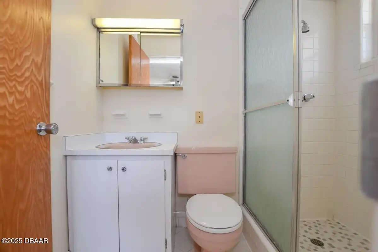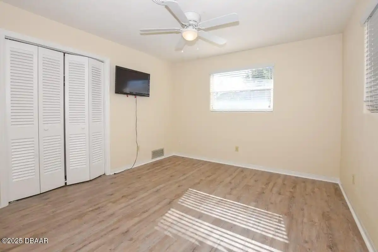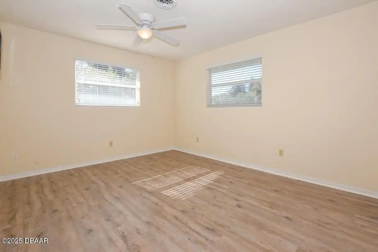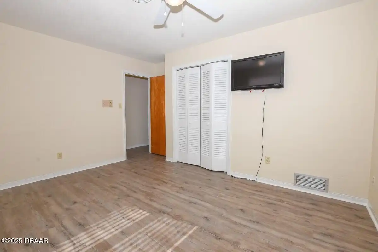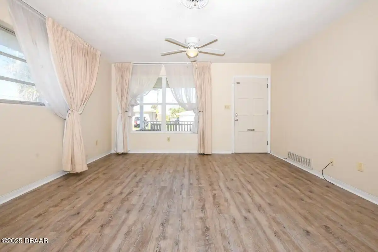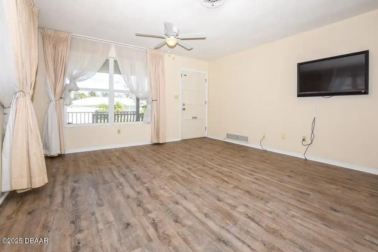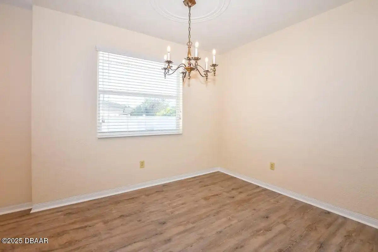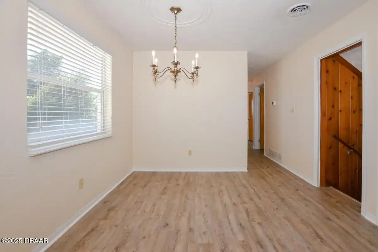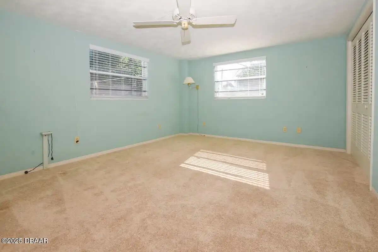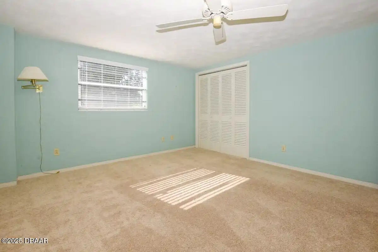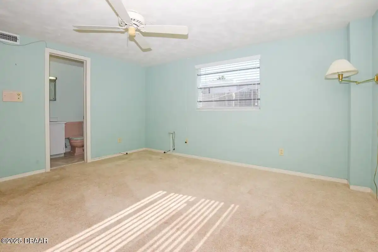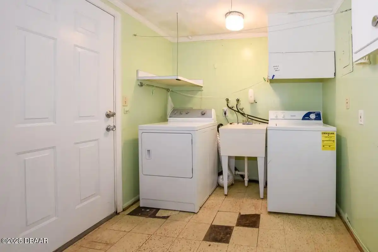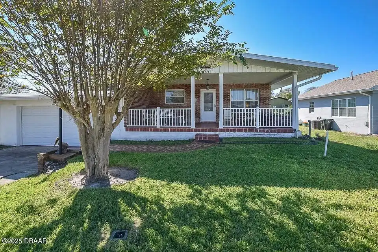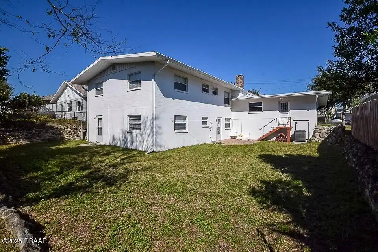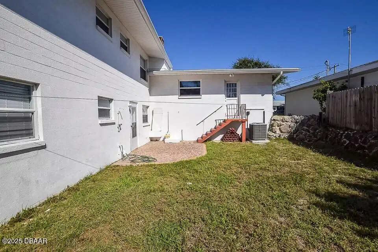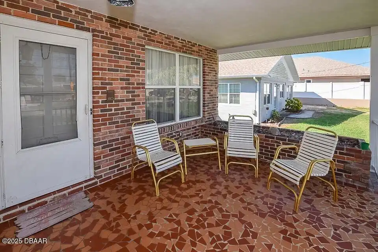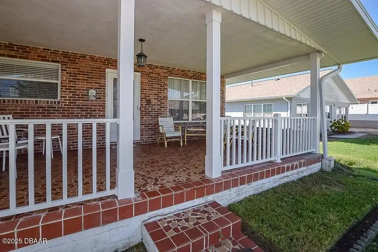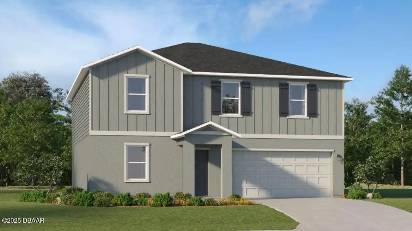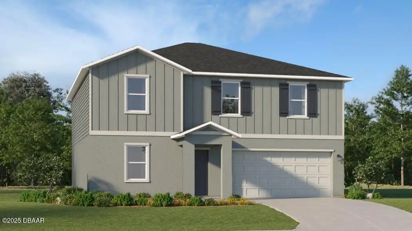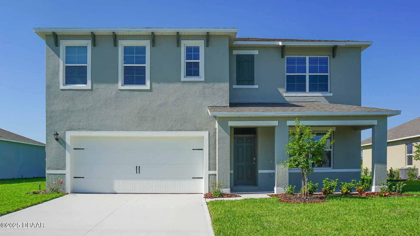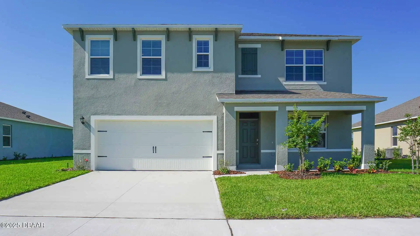126 Lindley Road, Daytona Beach, FL
$395,000
($156/sqft)
List Status: Active
126 Lindley Road
Daytona Beach, FL 32118
Daytona Beach, FL 32118
5 beds
3 baths
2528 living sqft
3 baths
2528 living sqft
Top Features
- Subdivision: Morris
- Built in 1962
- Style: Ranch, Architectural Style: Ranch
- Single Family Residence
Description
Live the ultimate coastal lifestyle in your own spacious beachside retreat! This five-bedroom three-bathroom home offers the perfect blend of comfort convenience and coastal charm. Just a short stroll from the sandy shores you can walk to the beach every day and truly embrace seaside living. Enjoy relaxing mornings or breezy evenings on the large front porch the perfect spot to soak in the beautiful Florida weather. Inside the solid block construction home features a beautifully remodeled kitchen with white shaker cabinets sleek black granite countertops and stainless steel appliances — ideal for everyday living or entertaining. With two levels of living space the main floor hosts several bedrooms while the lower level features an open great room and two additional bedrooms — perfect for guests a home office or multi-generational living. An oversized two-car garage offers ample space for your vehicles beach gear and toys. Located just minutes from the iconic Top of Daytona restaurant the historic bandshell and a variety of entertainment and dining options this is beachside living at its best. Don't miss your chance to own this inviting spacious home just steps from the ocean!,Live the ultimate coastal lifestyle in your own spacious beachside retreat! This five-bedroom three-bathroom home offers the perfect blend of comfort convenience and coastal charm. Just a short stroll from the sandy shores you can walk to the beach every day and truly embrace seaside living. Enjoy relaxing mornings or breezy evenings on the large front porch the perfect spot to soak in the beautiful Florida weather. Inside the solid block construction home features a beautifully remodeled kitchen with white shaker cabinets sleek black granite countertops and stainless steel appliances — ideal for everyday living or entertaining. With two levels of living space the main floor hosts several bedrooms while the lower level features an open great room and two additional b
Property Details
Property Photos
































MLS #1209319 Listing courtesy of Oceans Luxury Realty Full Service Llc provided by Daytona Beach Area Association Of REALTORS.
Similar Listings
All listing information is deemed reliable but not guaranteed and should be independently verified through personal inspection by appropriate professionals. Listings displayed on this website may be subject to prior sale or removal from sale; availability of any listing should always be independent verified. Listing information is provided for consumer personal, non-commercial use, solely to identify potential properties for potential purchase; all other use is strictly prohibited and may violate relevant federal and state law.
The source of the listing data is as follows:
Daytona Beach Area Association Of REALTORS (updated 8/29/25 12:11 PM) |

