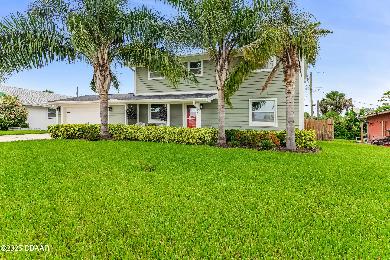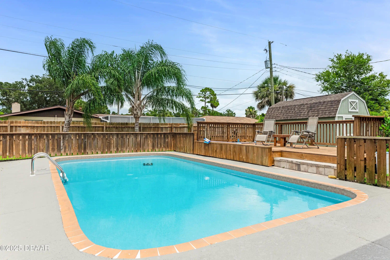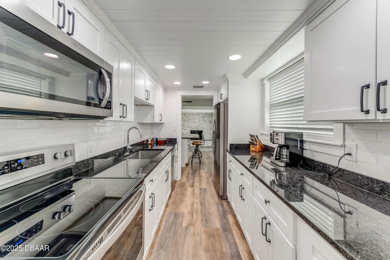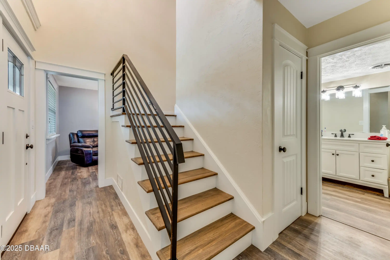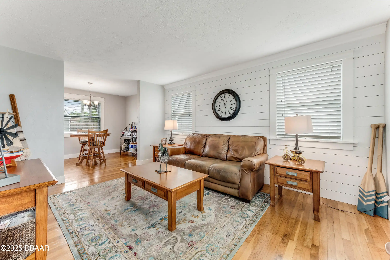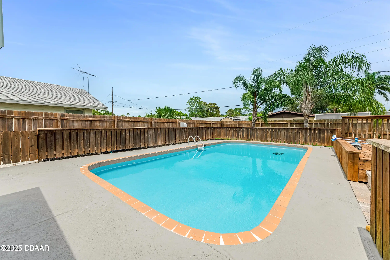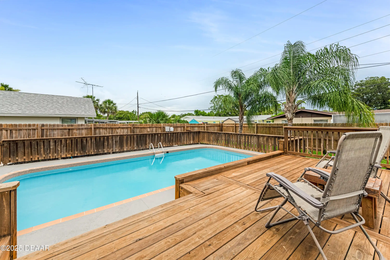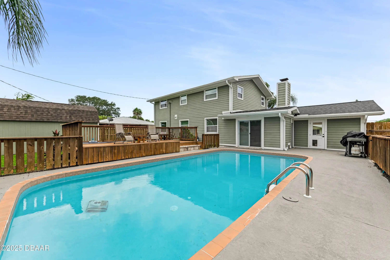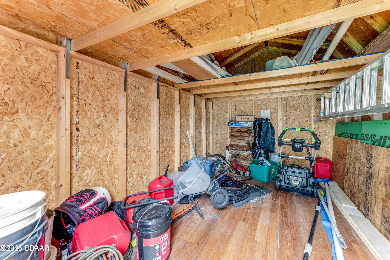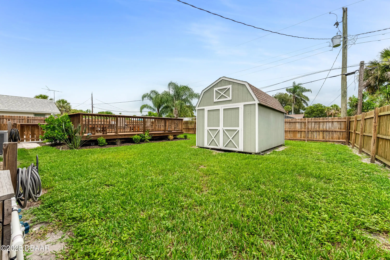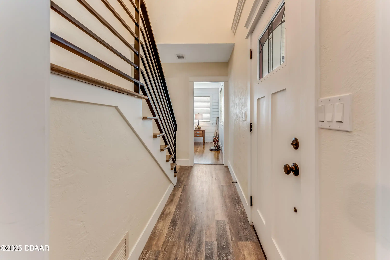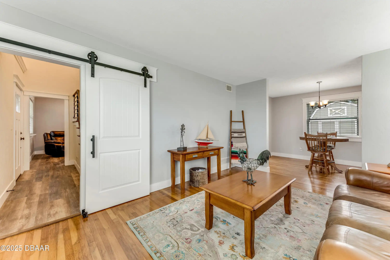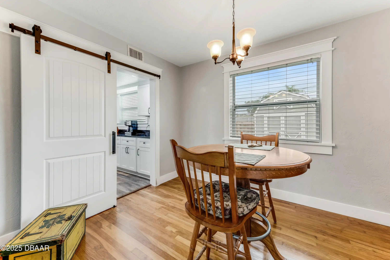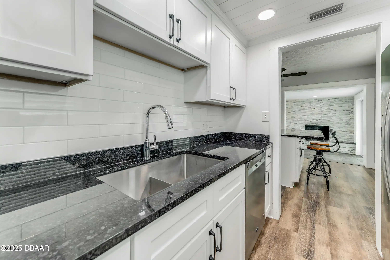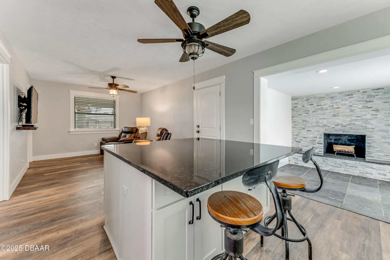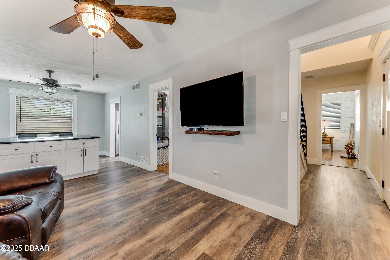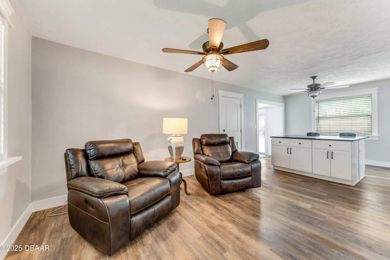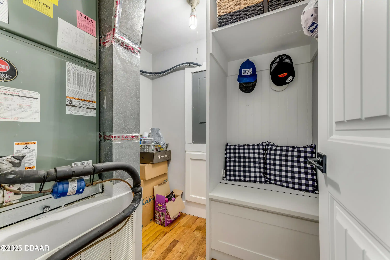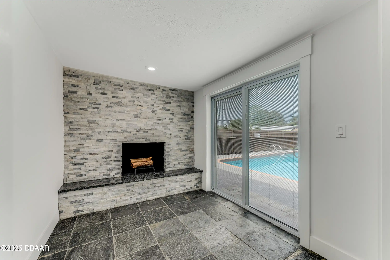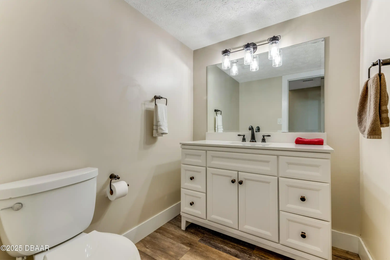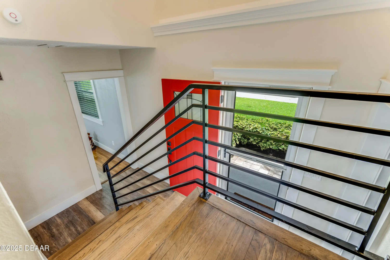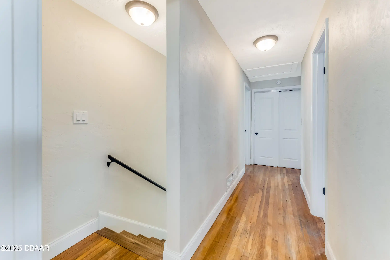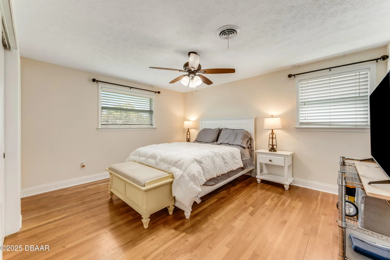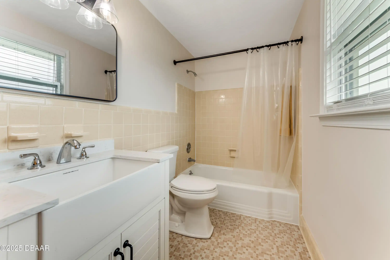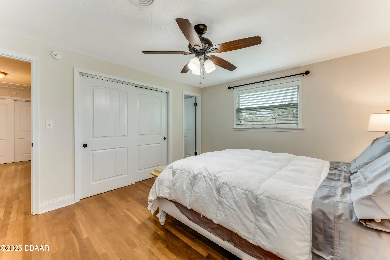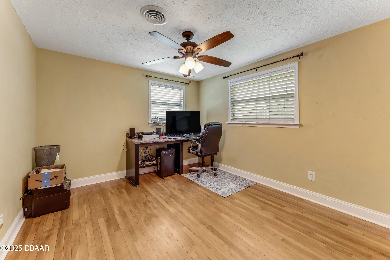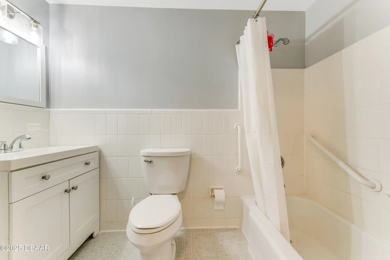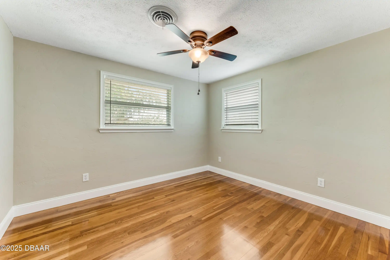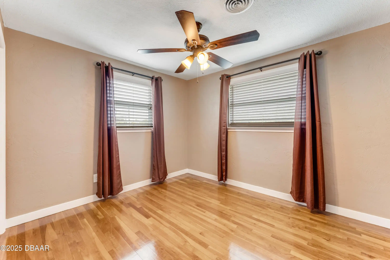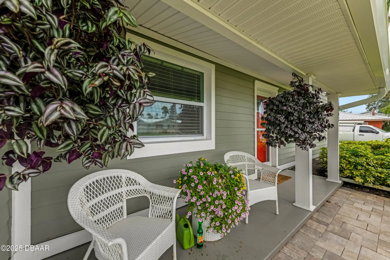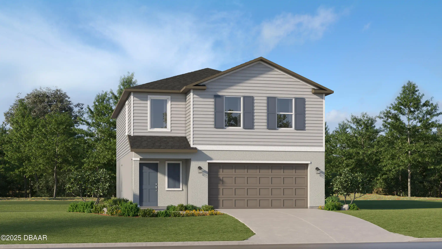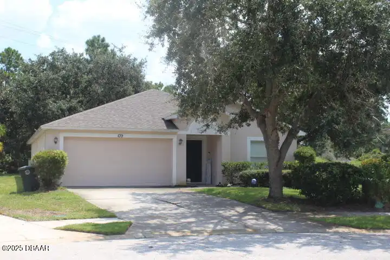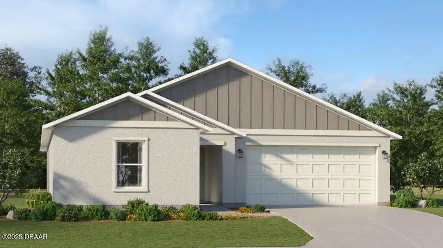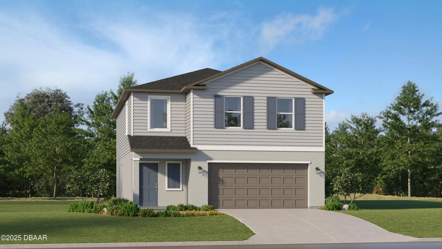Additional Information
Area Major
32 - Daytona Beville to ISB E of 95
Area Minor
32 - Daytona Beville to ISB E of 95
Appliances Other5
Electric Oven, Appliances: Refrigerator, Dishwasher, Appliances: Dryer, Microwave, Refrigerator, Appliances: Dishwasher, Appliances: Microwave, Dryer, Appliances: Electric Oven, Washer, Appliances: Washer
Bathrooms Total Decimal
2.5
Construction Materials Other8
Construction Materials: Block, Construction Materials: Concrete, Block, Construction Materials: Composition Siding, Composition Siding, Concrete
Contract Status Change Date
2025-06-13
Cooling Other7
Cooling: Central Air, Central Air
Current Use Other10
Residential, Current Use: Residential
Currently Not Used Accessibility Features YN
No
Currently Not Used Bathrooms Total
3.0
Currently Not Used Building Area Total
1872.0, 2517.0
Currently Not Used Carport YN
No, false
Currently Not Used Entry Level
1, 1.0
Currently Not Used Garage Spaces
2.0
Currently Not Used Garage YN
Yes, true
Currently Not Used Living Area Source
Public Records
Currently Not Used New Construction YN
No, false
Documents Change Timestamp
2025-06-12T17:35:52Z
Fencing Other14
Fencing: Back Yard, Back Yard, Privacy, Wood, Fencing: Privacy, Fencing: Wood
Fireplace Features Fireplaces Total
1
Fireplace Features Other12
Fireplace Features: Wood Burning, Wood Burning
Flooring Other13
Flooring: Tile, Flooring: Wood, Wood, Tile
Foundation Details See Remarks2
Foundation Details: Slab, Slab
General Property Information Accessory Dwelling Unit YN
No
General Property Information Association YN
No, false
General Property Information CDD Fee YN
No
General Property Information Direction Faces
West
General Property Information Directions
From Nova and Beville go east left on Margina right on Royal Palm left on Suwanee
General Property Information Furnished
Unfurnished
General Property Information Homestead YN
Yes
General Property Information List PriceSqFt
200.32
General Property Information Lot Size Dimensions
75.0 ft x 110.0 ft
General Property Information Property Attached YN2
No, false
General Property Information Senior Community YN
No, false
General Property Information Stories
2
General Property Information Waterfront YN
No, false
Heating Other16
Heating: Central, Central
Interior Features Other17
Interior Features: Ceiling Fan(s), Ceiling Fan(s)
Internet Address Display YN
true
Internet Automated Valuation Display YN
true
Internet Consumer Comment YN
true
Internet Entire Listing Display YN
true
Laundry Features None10
In Garage, Laundry Features: In Garage
Levels Three Or More
Levels: Two, Two
Listing Contract Date
2025-06-12
Listing Terms Other19
Listing Terms: Conventional, Listing Terms: FHA, Listing Terms: Cash, Cash, FHA, Listing Terms: VA Loan, Conventional, VA Loan
Location Tax and Legal Country
US
Location Tax and Legal High School
Mainland
Location Tax and Legal Middle School
Campbell
Location Tax and Legal Parcel Number
5340-07-26-0260
Location Tax and Legal Tax Annual Amount
1748.62
Location Tax and Legal Tax Legal Description4
N 18.8 FT OF LOT 26 & S 56.5 FT OF LOT 27 BLK 26 FAIRWAY SUB UNIT 1 MB 25 PG 41 PER OR 1839 PG 1228 PER OR 7490 PG 2052
Location Tax and Legal Tax Year
2024
Location Tax and Legal Zoning Description
Residential
Lock Box Type See Remarks
Combo, Lock Box Type: Combo
Lot Size Square Feet
7840.8
Major Change Timestamp
2025-06-13T14:00:14Z
Major Change Type
Status Change
Modification Timestamp
2025-06-13T14:00:14Z
Off Market Date
2025-06-12
Other Structures Other20
Shed(s), Other Structures: Shed(s)
Patio And Porch Features Wrap Around
Front Porch, Patio And Porch Features: Deck, Deck, Rear Porch, Patio And Porch Features: Front Porch, Patio, Side Porch, Patio And Porch Features: Side Porch, Patio And Porch Features: Rear Porch, Patio And Porch Features: Patio
Pets Allowed Yes
Pets Allowed: Yes, Yes
Possession Other22
Close Of Escrow, Possession: Close Of Escrow
Property Condition UpdatedRemodeled
Updated/Remodeled, Property Condition: Updated/Remodeled
Purchase Contract Date
2025-06-12
Road Frontage Type Other25
City Street, Road Frontage Type: City Street
Road Surface Type Paved
Asphalt, Road Surface Type: Asphalt
Roof Other23
Roof: Shingle, Shingle
Room Types Bedroom 1 Level
Upper
Room Types Bedroom 2 Level
Upper
Room Types Bedroom 3 Level
Upper
Room Types Bedroom 4 Level
Upper
Room Types Dining Room
true
Room Types Dining Room Level
Main
Room Types Family Room
true
Room Types Family Room Level
Main
Room Types Kitchen Level
Main
Room Types Living Room
true
Room Types Living Room Level
Main
Room Types Utility Room
true
Room Types Utility Room Level
Main
Sewer Unknown
Sewer: Public Sewer, Public Sewer
StatusChangeTimestamp
2025-06-13T14:00:10Z
Utilities Other29
Utilities: Electricity Connected, Utilities: Water Connected, Water Connected, Cable Connected, Utilities: Cable Connected, Electricity Connected, Utilities: Sewer Connected, Sewer Connected
Water Source Other31
Water Source: Public, Public































