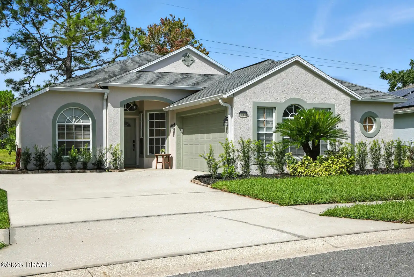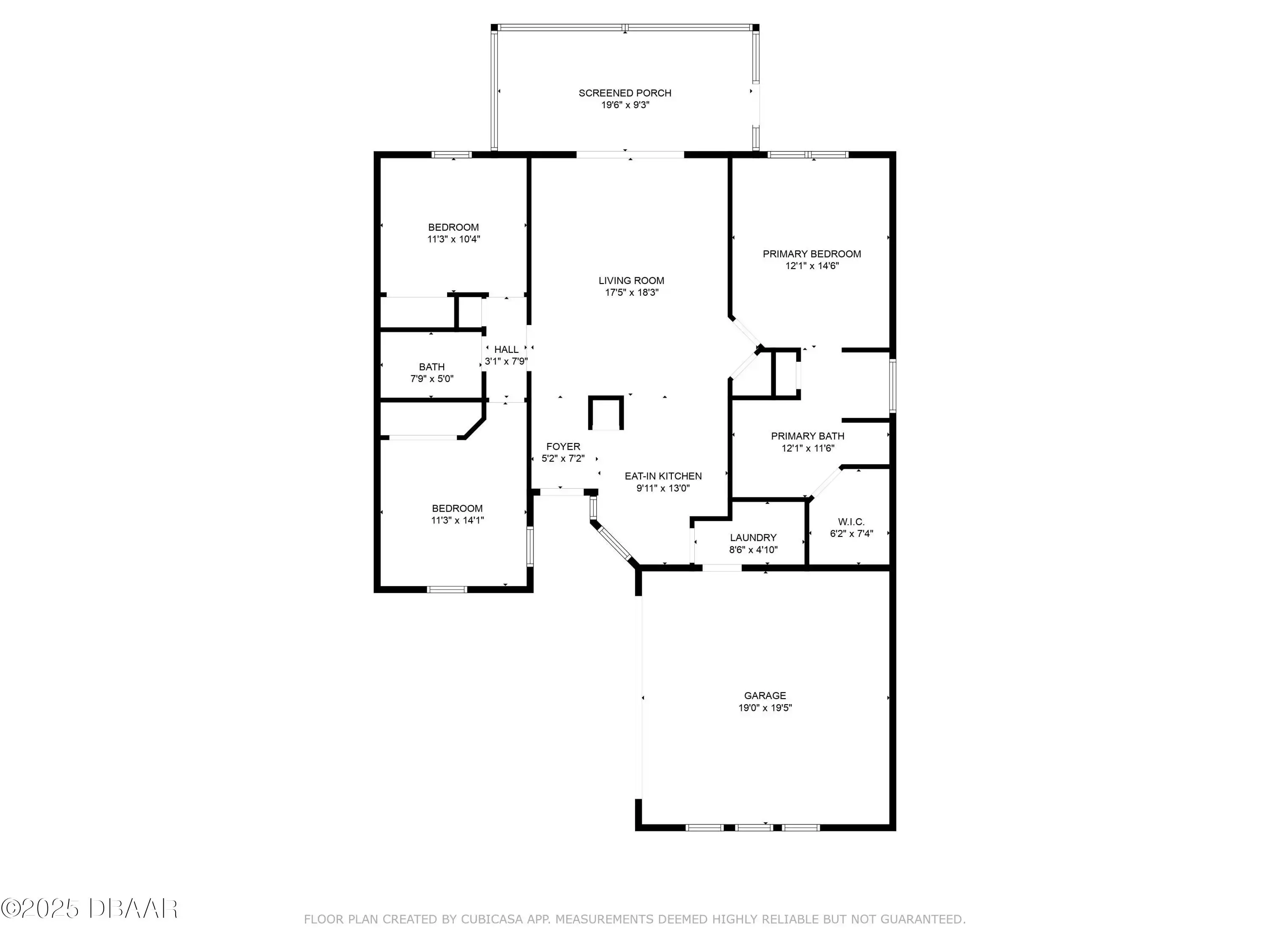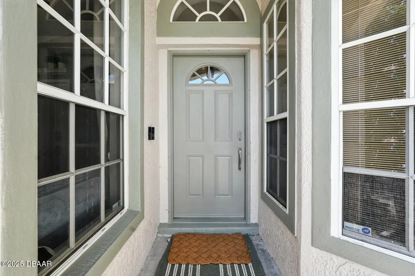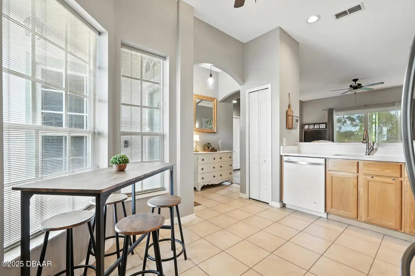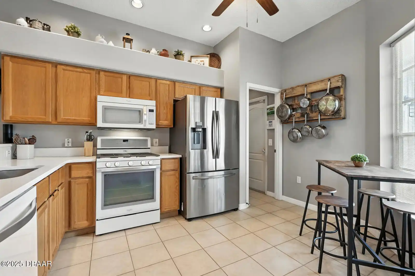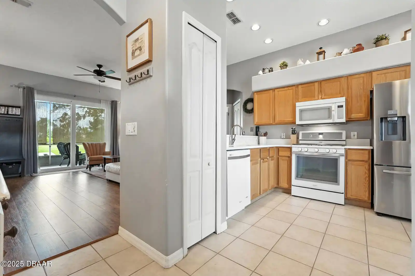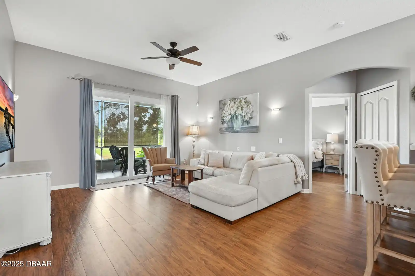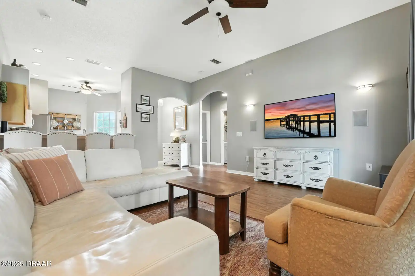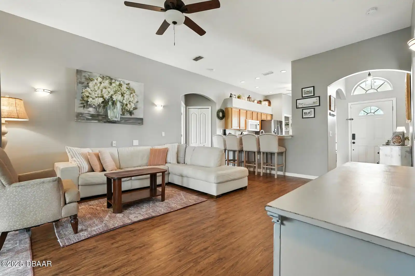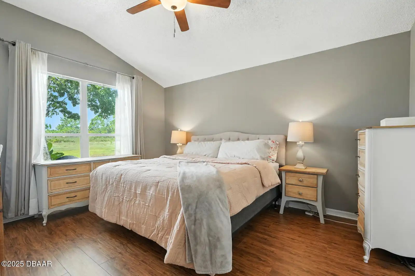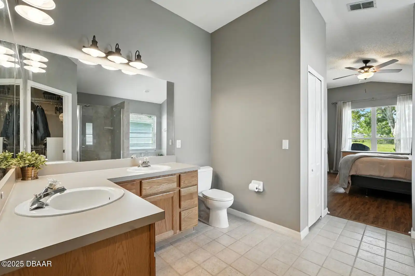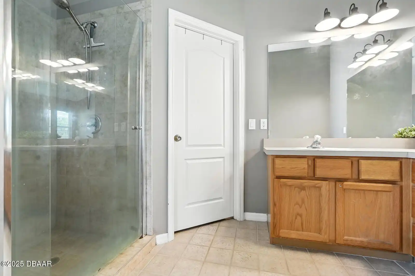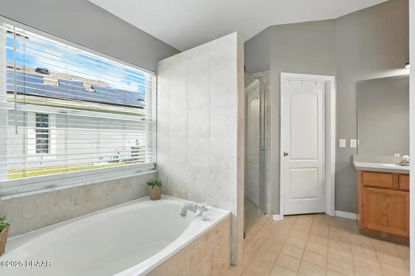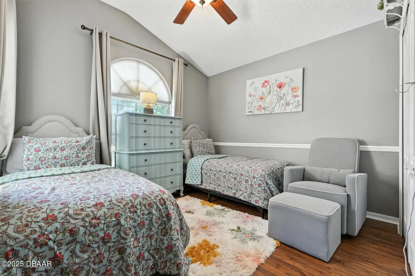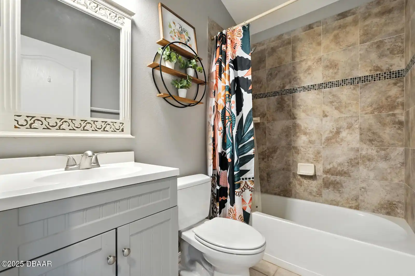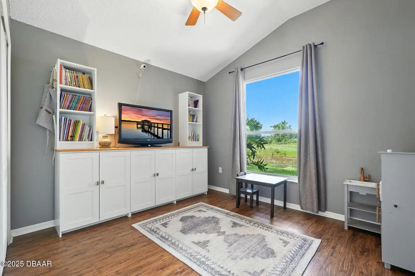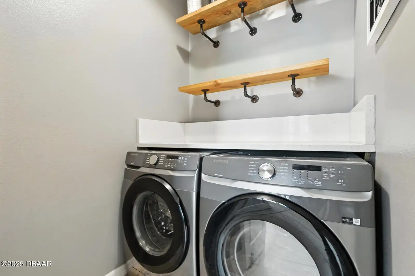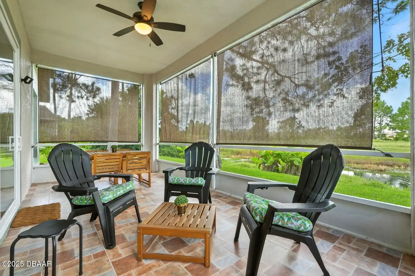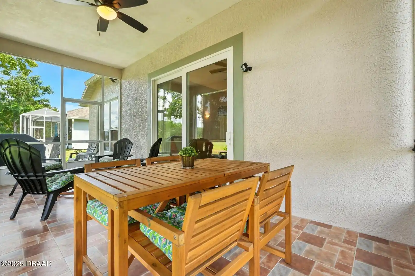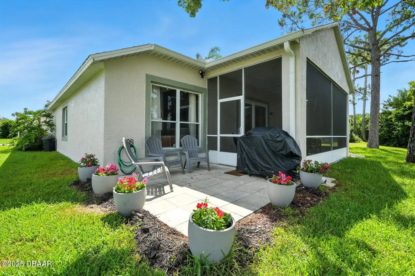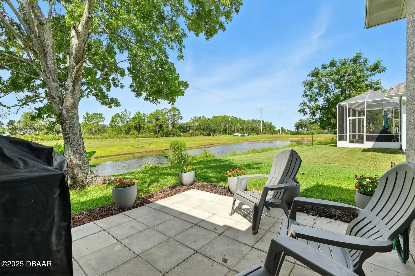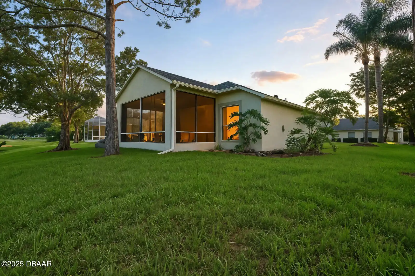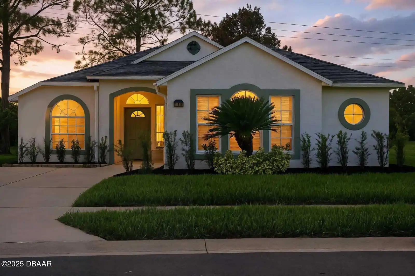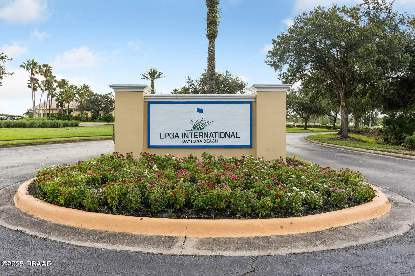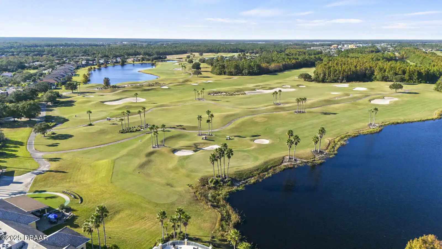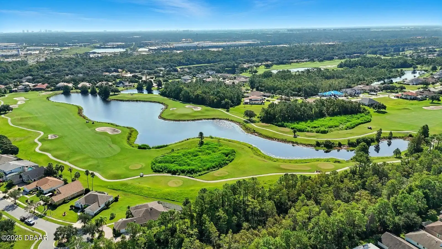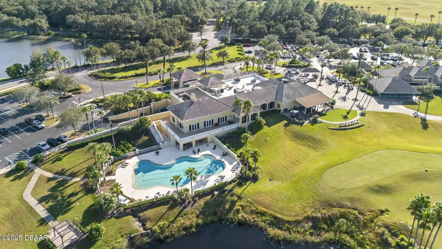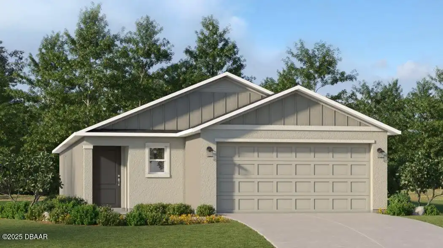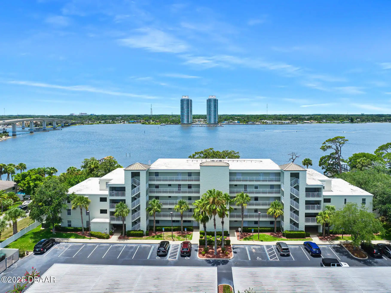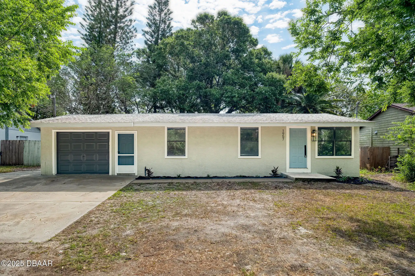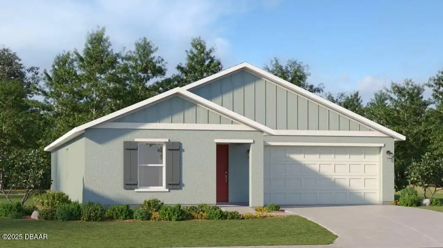Additional Information
Area Major
33 - ISB to LPGA W of 95
Area Minor
33 - ISB to LPGA W of 95
Appliances Other5
Gas Water Heater, Dishwasher, Microwave, Refrigerator, Appliances: Dishwasher, Dryer, Disposal, Washer, Appliances: Disposal, Appliances: Gas Range, Gas Range, Appliances: Refrigerator, Appliances: Dryer, Appliances: Microwave, Appliances: Washer, Appliances: Gas Water Heater
Association Amenities Other2
Association Amenities: Fitness Center, Association Amenities: Pool, Golf Course, Association Amenities: Jogging Path, Clubhouse, Jogging Path, Association Amenities: Golf Course, Fitness Center, Pool, Association Amenities: Clubhouse
Bathrooms Total Decimal
2.0
Construction Materials Other8
Stucco, Construction Materials: Stucco, Construction Materials: Block, Construction Materials: Concrete, Block, Concrete
Contract Status Change Date
2025-08-25
Cooling Other7
Cooling: Central Air, Central Air
Current Use Other10
Current Use: Single Family, Residential, Current Use: Residential, Single Family
Currently Not Used Accessibility Features YN
No
Currently Not Used Bathrooms Total
2.0
Currently Not Used Building Area Total
1944.0, 1285.0
Currently Not Used Carport YN
No, false
Currently Not Used Garage Spaces
2.0
Currently Not Used Garage YN
Yes, true
Currently Not Used Living Area Source
Appraiser
Currently Not Used New Construction YN
No, false
Documents Change Timestamp
2025-08-30T17:25:42Z
Floor Plans Change Timestamp
2025-08-25T17:05:21Z
Flooring Other13
Flooring: Tile, Flooring: Vinyl, Vinyl, Tile
Foundation Details See Remarks2
Foundation Details: Slab, Slab
General Property Information Association Fee
125.0
General Property Information Association Fee 2
70.75
General Property Information Association Fee 2 Frequency
Annually
General Property Information Association Fee Frequency
Quarterly
General Property Information Association YN
Yes, true
General Property Information CDD Fee Amount
803.64
General Property Information CDD Fee YN
Yes
General Property Information Directions
LPGA Blvd. to Champions Drive. Take a right on Tournament Dr. and then a left on Carnival Drive and the a Right on Jubilee Circle. 115 Jubilee will be on the Right.
General Property Information List PriceSqFt
264.51
General Property Information Property Attached YN2
No, false
General Property Information Senior Community YN
No, false
General Property Information Stories
1
General Property Information Waterfront YN
Yes, true
Heating Other16
Heating: Electric, Electric, Heating: Central, Central
Interior Features Other17
Interior Features: Ceiling Fan(s), Breakfast Bar, Interior Features: Pantry, Interior Features: Walk-In Closet(s), Interior Features: Entrance Foyer, Interior Features: Split Bedrooms, Entrance Foyer, Split Bedrooms, Interior Features: Breakfast Nook, Walk-In Closet(s), Pantry, Primary Bathroom - Tub with Shower, Interior Features: Vaulted Ceiling(s), Vaulted Ceiling(s), Breakfast Nook, Interior Features: Primary Bathroom - Tub with Shower, Ceiling Fan(s), Interior Features: Breakfast Bar
Internet Address Display YN
true
Internet Automated Valuation Display YN
true
Internet Consumer Comment YN
true
Internet Entire Listing Display YN
true
Laundry Features None10
Laundry Features: In Unit, In Unit
Listing Contract Date
2025-08-25
Listing Terms Other19
Listing Terms: Conventional, Listing Terms: FHA, Listing Terms: Cash, Cash, FHA, Listing Terms: VA Loan, Conventional, VA Loan
Location Tax and Legal Country
US
Location Tax and Legal Parcel Number
520901000190
Location Tax and Legal Tax Annual Amount
2251.16
Location Tax and Legal Tax Legal Description4
LOT 19 LIONSPAW JUBILEE ADDITION PHASE A MB 46 PGS 98-100 IN C PER OR 5295 PG 1969 PER OR 7343 PG 3428 PER OR 7343 PG 342 8
Location Tax and Legal Tax Year
2024
Lock Box Type See Remarks
Other, Lock Box Type: Other
Major Change Timestamp
2025-08-25T17:05:21Z
Major Change Type
New Listing
Modification Timestamp
2025-08-30T17:25:57Z
Patio And Porch Features Wrap Around
Patio And Porch Features: Screened, Porch, Rear Porch, Screened, Patio And Porch Features: Porch, Patio, Patio And Porch Features: Covered, Patio And Porch Features: Rear Porch, Covered, Patio And Porch Features: Patio
Possession Other22
Close Of Escrow, Possession: Close Of Escrow
Property Condition UpdatedRemodeled
Updated/Remodeled, Property Condition: Updated/Remodeled
Roof Other23
Roof: Shingle, Shingle
Room Types Bathroom 3
true
Room Types Bedroom 1 Level
Main
Room Types Kitchen Level
Main
Room Types Living Room
true
Room Types Living Room Level
Main
Sewer Unknown
Sewer: Public Sewer, Public Sewer
StatusChangeTimestamp
2025-08-25T17:05:20Z
Utilities Other29
Utilities: Water Connected, Water Connected, Cable Connected, Utilities: Cable Connected, Utilities: Sewer Connected, Sewer Connected
Water Source Other31
Water Source: Public, Public




























