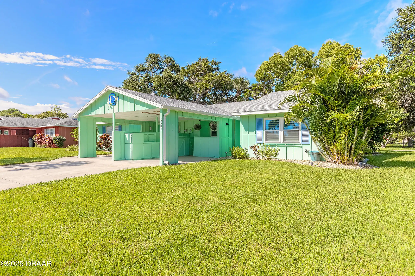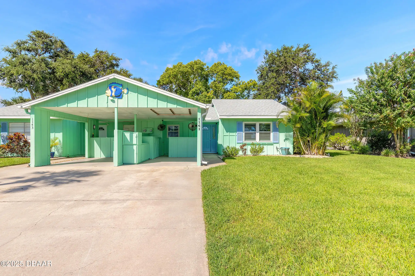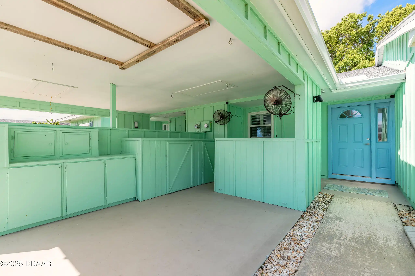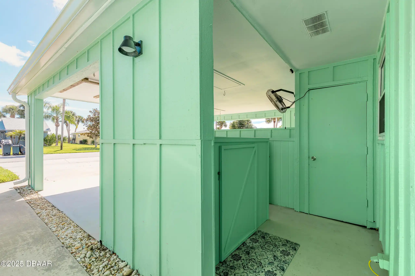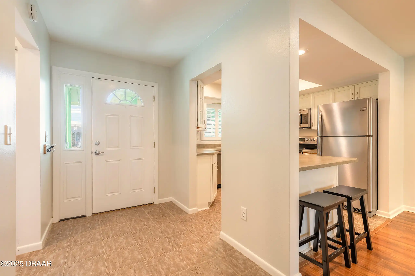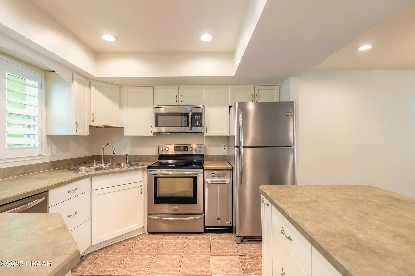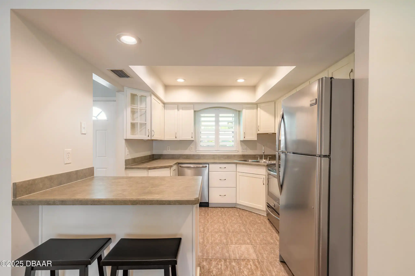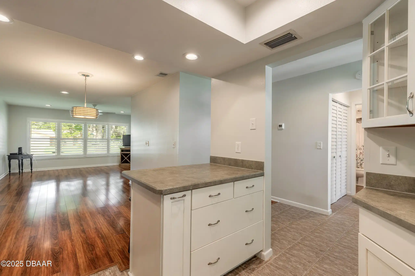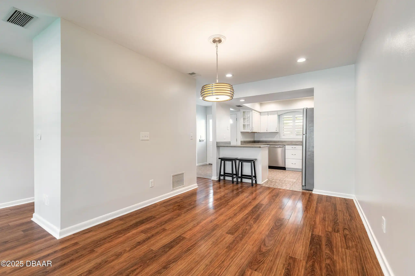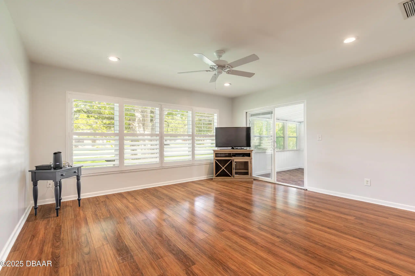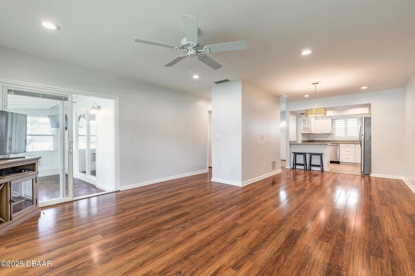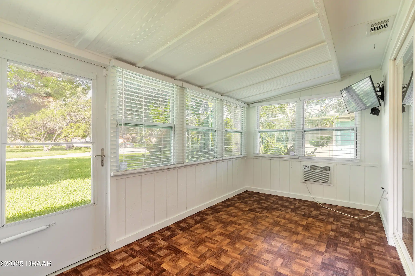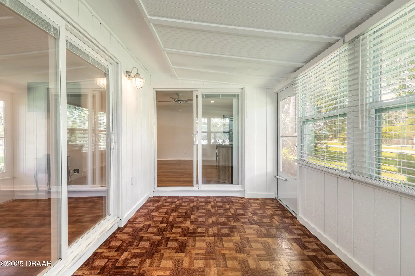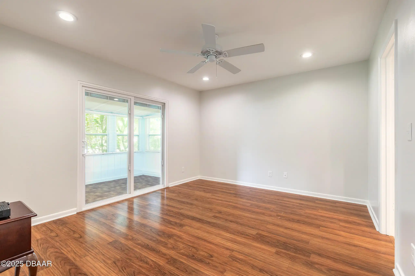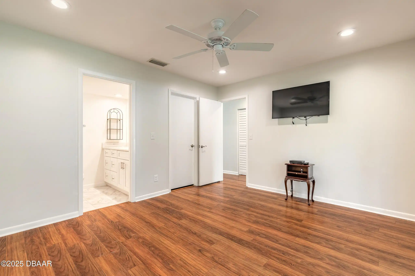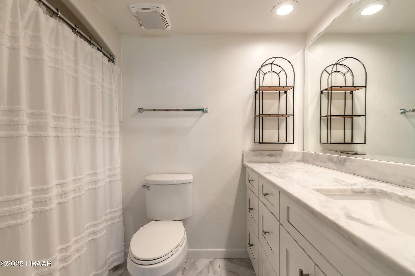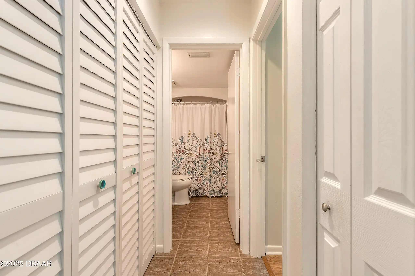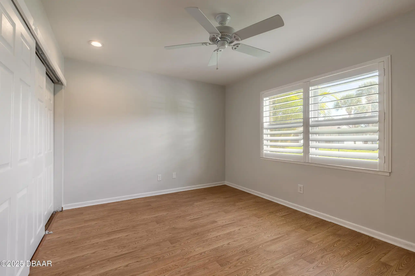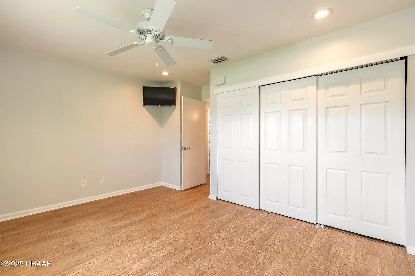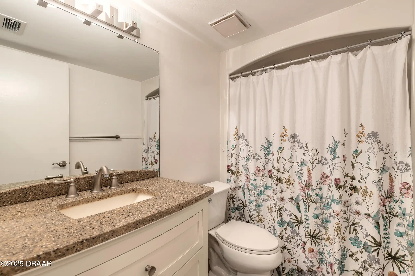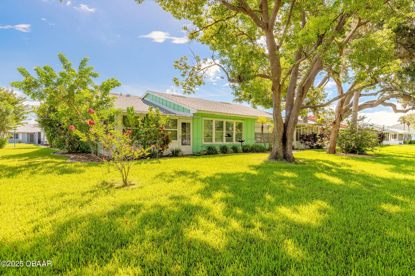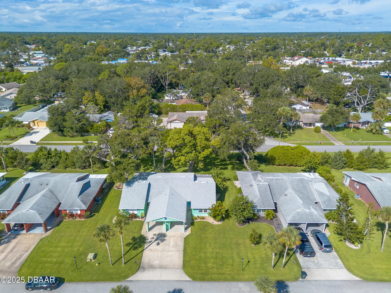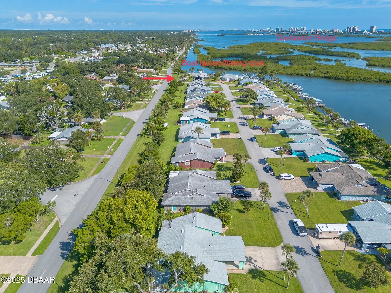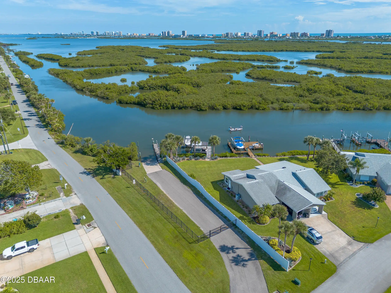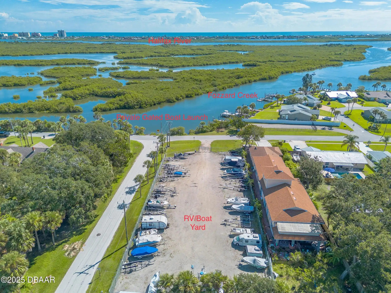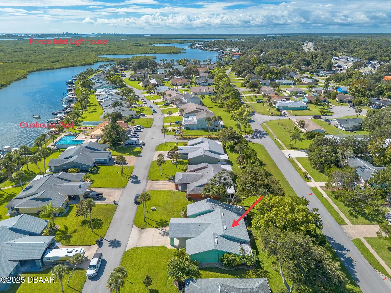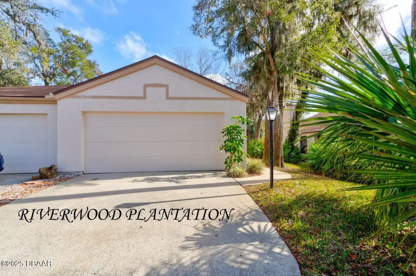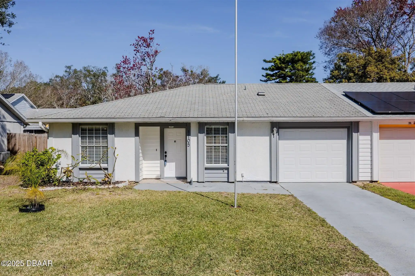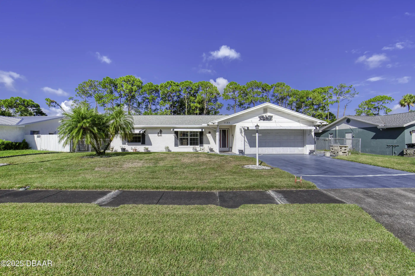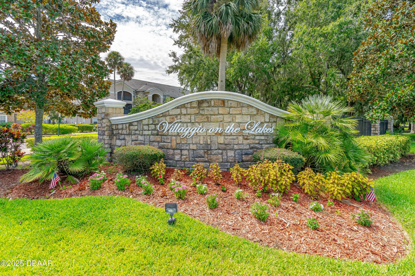Additional Information
Area Major
21 - Port Orange S of Dunlawton E of 95
Area Minor
21 - Port Orange S of Dunlawton E of 95
Appliances Other5
Electric Oven, Appliances: Electric Range, Electric Water Heater, Dishwasher, Microwave, Refrigerator, Appliances: Dishwasher, Dryer, Disposal, Appliances: Electric Oven, Washer, Appliances: Disposal, Appliances: Trash Compactor, Appliances: Refrigerator, Appliances: Dryer, Appliances: Electric Water Heater, Appliances: Microwave, Electric Range, Trash Compactor, Appliances: Washer
Association Amenities Other2
Association Amenities: Pool, Association Amenities: Shuffleboard Court, Cable TV, Clubhouse, Association Amenities: Maintenance Grounds, Association Amenities: Barbecue, Association Amenities: Clubhouse, Maintenance Grounds, Association Amenities: Cable TV, RV/Boat Storage, Boat Launch, Pool, Association Amenities: RV/Boat Storage, Barbecue, Shuffleboard Court, Association Amenities: Boat Launch
Association Fee Includes Other4
Maintenance Grounds, Association Fee Includes: Maintenance Grounds, Cable TV, Association Fee Includes: Cable TV, Association Fee Includes: Internet, Internet
Bathrooms Total Decimal
2.0
Construction Materials Other8
Frame, Construction Materials: Frame, Construction Materials: Cement Siding, Cement Siding
Contract Status Change Date
2025-08-29
Cooling Other7
Cooling: Central Air, Electric, Cooling: Electric, Central Air
Current Use Other10
Current Use: Single Family, Residential, Current Use: Residential, Single Family
Currently Not Used Accessibility Features YN
No
Currently Not Used Bathrooms Total
2.0
Currently Not Used Building Area Total
1519.0, 1278.0
Currently Not Used Carport YN
Yes, true
Currently Not Used Garage YN
No, false
Currently Not Used Living Area Source
Appraiser
Currently Not Used New Construction YN
No, false
Documents Change Timestamp
2025-08-29T19:58:51Z
Electric Whole House Generator
Electric: Underground, Underground
Exterior Features Other11
Exterior Features: Boat Ramp - Private, Boat Ramp - Private, Storm Shutters, Exterior Features: Storm Shutters
Flooring Other13
Flooring: Tile, Laminate, Tile, Flooring: Laminate
Foundation Details See Remarks2
Foundation Details: Slab, Slab
General Property Information Accessory Dwelling Unit YN
No
General Property Information Association Fee
225.0
General Property Information Association Fee Frequency
Monthly
General Property Information Association Name
Tout Mngt/ Harbour Point HOA
General Property Information Association Phone
386-767-5575
General Property Information Association YN
Yes, true
General Property Information CDD Fee YN
No
General Property Information Carport Spaces
1.0
General Property Information Direction Faces
East
General Property Information Directions
From US 1 heading south past Dunlawton Ave Left on Niver. Right on Riverside. Left on Harbour Point. House on right.
General Property Information Furnished
Unfurnished
General Property Information Homestead YN
Yes
General Property Information List PriceSqFt
211.27
General Property Information Property Attached YN2
Yes, true
General Property Information Senior Community YN
No, false
General Property Information Stories
1
General Property Information Waterfront YN
No, false
Heating Other16
Heat Pump, Heating: Electric, Heating: Heat Pump, Electric, Heating: Central, Central
Interior Features Other17
Interior Features: Ceiling Fan(s), Breakfast Bar, Open Floorplan, Interior Features: Walk-In Closet(s), Interior Features: Entrance Foyer, Interior Features: Split Bedrooms, Entrance Foyer, Split Bedrooms, Walk-In Closet(s), Interior Features: Open Floorplan, Interior Features: Primary Bathroom - Shower No Tub, Primary Bathroom - Shower No Tub, Ceiling Fan(s), Interior Features: Breakfast Bar
Internet Address Display YN
true
Internet Automated Valuation Display YN
true
Internet Consumer Comment YN
true
Internet Entire Listing Display YN
true
Laundry Features None10
Washer Hookup, Laundry Features: In Unit, Electric Dryer Hookup, In Unit, Laundry Features: Washer Hookup, Laundry Features: Electric Dryer Hookup
Levels Three Or More
One, Levels: One
Listing Contract Date
2025-08-29
Listing Terms Other19
Listing Terms: Conventional, Listing Terms: FHA, Listing Terms: Cash, Cash, FHA, Listing Terms: VA Loan, Conventional, VA Loan
Location Tax and Legal Country
US
Location Tax and Legal Parcel Number
6314-01-00-1141
Location Tax and Legal Tax Annual Amount
1087.96
Location Tax and Legal Tax Legal Description4
LAND LYING E OF BLK A ALLANDALE & PART OF BLKS B & C HARBOR POINT MB 11 PG 91 BEING S 16.33 FT OF N 1039.49 FT OF E 37.67 FT OF W 205 FT & S 33.5 FT OF N 1039.49 FT OF E 51 FT OF W 167.33 FT AS MEAS ALONG W R/W LINE OF RIVERSIDE DR FROM NE CORNER OF BLK A ALLANDALE AKA UNIT 1141 HARBOR POINT PER OR 4214 PG 1353 PER OR 7182 PG 4824 PER OR 7204 PG 4832 PER OR 7418 PG 3623 PER OR 8403 PG 4056 PER OR 8413 PG 2419 PER OR 8724 PG 4778
Location Tax and Legal Tax Year
2025
Location Tax and Legal Zoning Description
Residential
Lock Box Type See Remarks
Lock Box Type: Supra, Supra, Combo, Lock Box Type: Combo
Lot Features Other18
Sprinklers In Front, Sprinklers In Rear, Zero Lot Line, Lot Features: Sprinklers In Front, Lot Features: Sprinklers In Rear, Lot Features: Zero Lot Line
Lot Size Square Feet
2321.75
Major Change Timestamp
2025-08-29T19:58:50Z
Major Change Type
New Listing
Modification Timestamp
2025-08-29T20:36:22Z
Patio And Porch Features Wrap Around
Porch, Patio And Porch Features: Glass Enclosed, Rear Porch, Patio And Porch Features: Porch, Glass Enclosed, Patio And Porch Features: Rear Porch
Pets Allowed Yes
Cats OK, Pets Allowed: Dogs OK, Pets Allowed: Cats OK, Dogs OK
Possession Other22
Close Of Escrow, Possession: Close Of Escrow
Rental Restrictions Other24
true
Road Frontage Type Other25
City Street, Road Frontage Type: City Street
Road Surface Type Paved
Asphalt, Road Surface Type: Asphalt
Roof Other23
Roof: Shingle, Shingle
Room Types Bedroom 1 Level
Main
Room Types Kitchen Level
Main
Sewer Unknown
Sewer: Public Sewer, Public Sewer
StatusChangeTimestamp
2025-08-29T19:58:50Z
Utilities Other29
Utilities: Electricity Connected, Utilities: Water Connected, Water Connected, Cable Connected, Utilities: Cable Connected, Electricity Connected, Utilities: Sewer Connected, Sewer Connected
Water Source Other31
Water Source: Public, Public



























