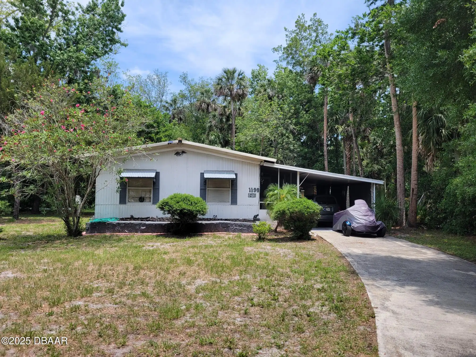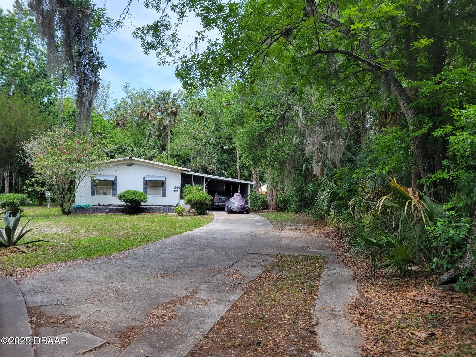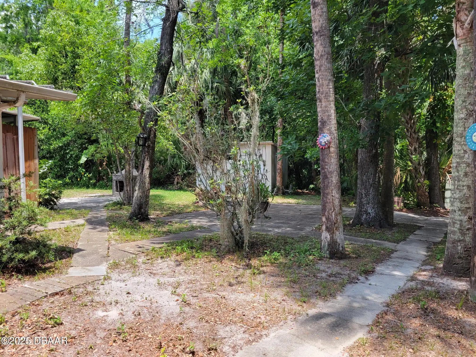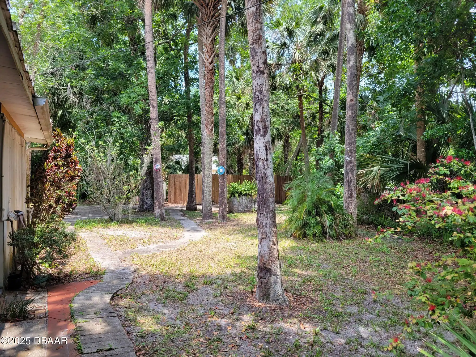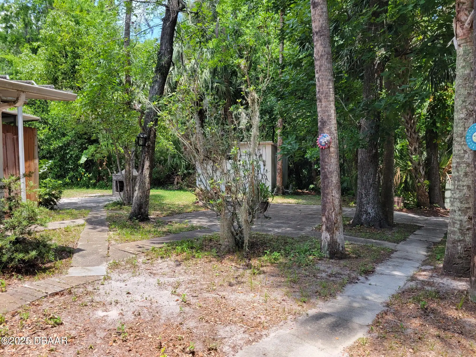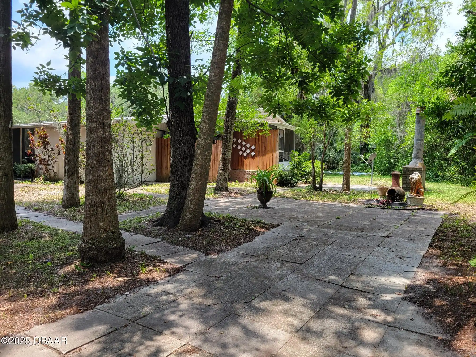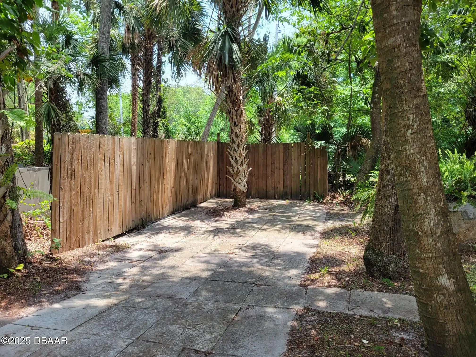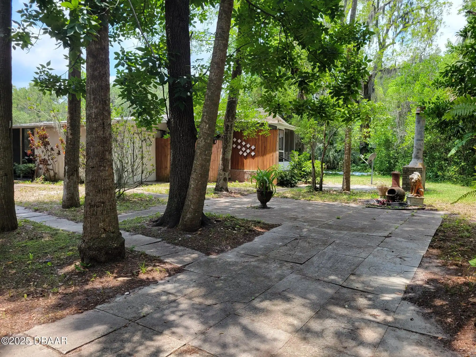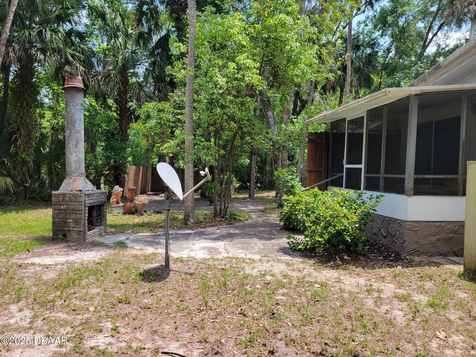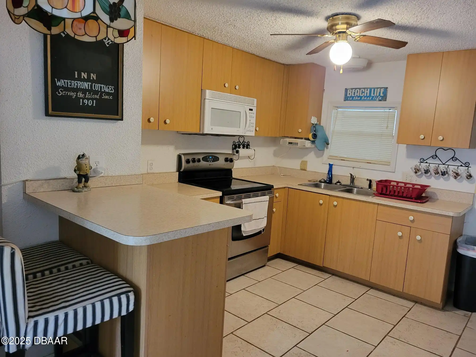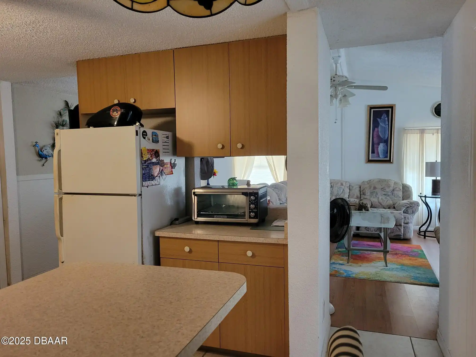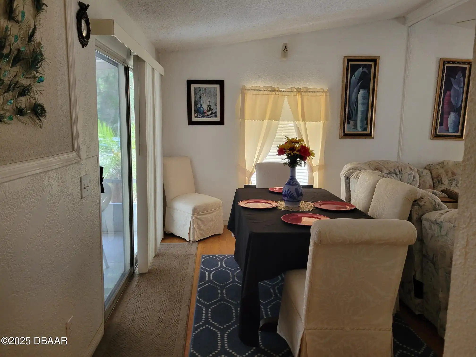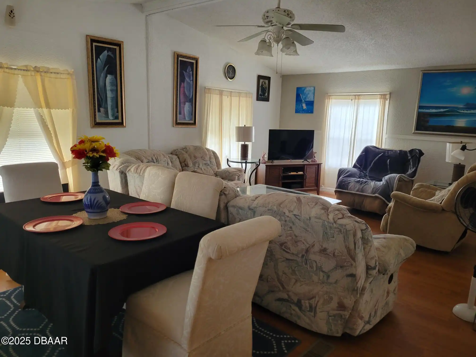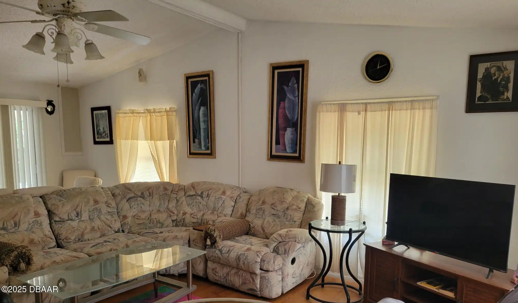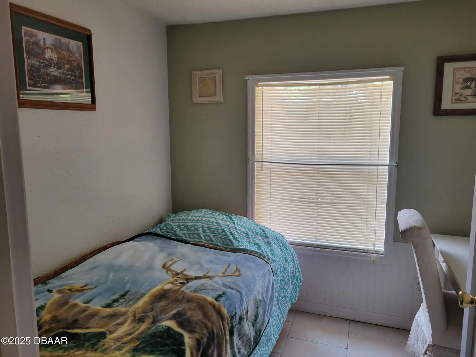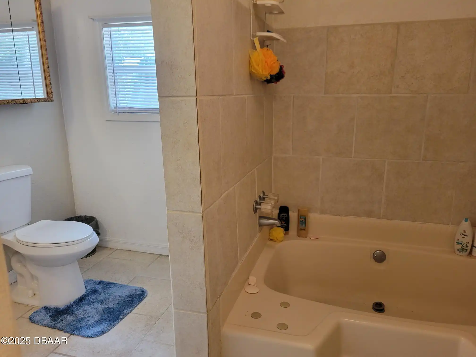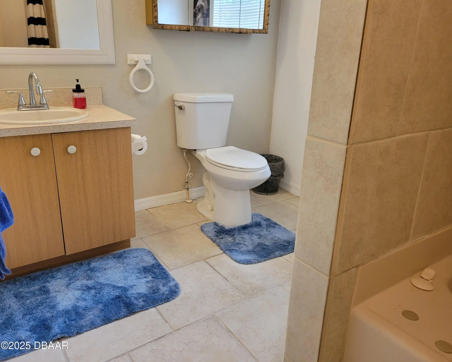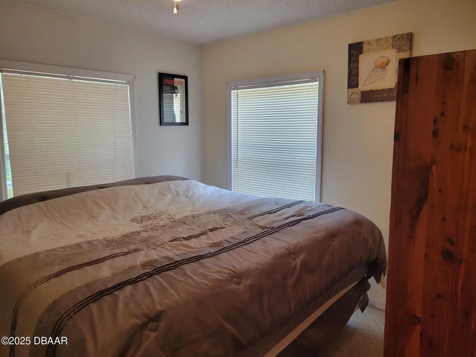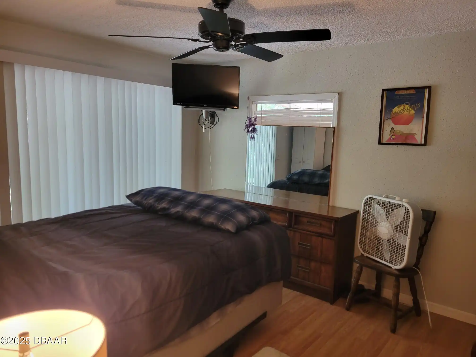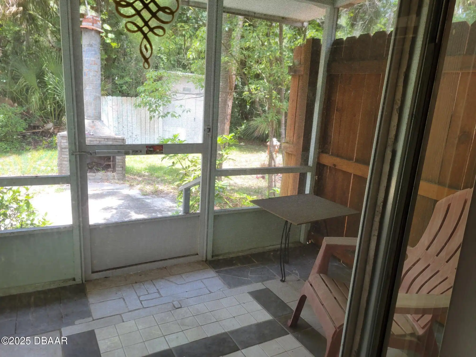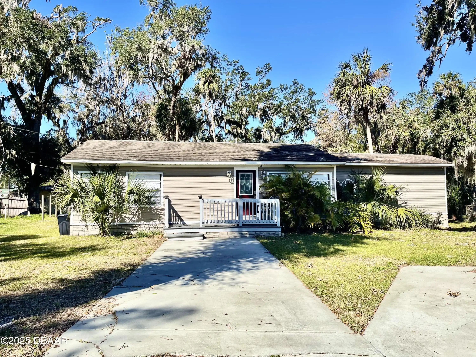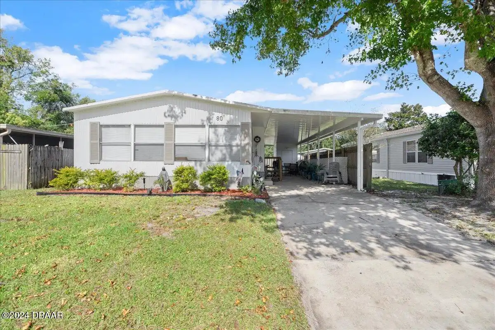1139 Carya Cir Circle, Port Orange, FL
$185,000
($175/sqft)
List Status: Active
1139 Carya Cir Circle
Port Orange, FL 32129
Port Orange, FL 32129
3 beds
2 baths
1056 living sqft
2 baths
1056 living sqft
Top Features
- View: Trees/Woods, TreesWoods
- Subdivision: Twin Gates Mobile Estates
- Built in 1978
- Mobile Home
Description
No Lot Rent - No HOA Fees - You Own the Land! Welcome to this charming home located in the desirable Twin Gates subdivision. Situated on a Corner lot this property offers an extra-long driveway and host of upgrades including a metal roof newer water heater PVC plumbing and Central heat & air. Inside you'll find 3 bedrooms 2 bathrooms a eat in kitchen with updated countertops cabinets and a built-in microwave for added convenience. The home features a separate dining room & a generous living room for entertaining. Step outside to enjoy the front screened porch & patio. There's also an oversized shed & workshop with washer & dryer hookups conveniently located off the carport. Out back partially fenced oversized lot features an outdoor shower & two additional shed. Plus there's another screened in porch just off the master bedroom - ideal for relaxing mornings or quiet evenings. If you're looking for a private backyard retreat this is it.! Location is Cental to all your needs
Property Details
Property Photos
























MLS #1213663 Listing courtesy of Four Star Homes Inc. provided by Daytona Beach Area Association Of REALTORS.
All listing information is deemed reliable but not guaranteed and should be independently verified through personal inspection by appropriate professionals. Listings displayed on this website may be subject to prior sale or removal from sale; availability of any listing should always be independent verified. Listing information is provided for consumer personal, non-commercial use, solely to identify potential properties for potential purchase; all other use is strictly prohibited and may violate relevant federal and state law.
The source of the listing data is as follows:
Daytona Beach Area Association Of REALTORS (updated 5/22/25 12:18 AM) |

