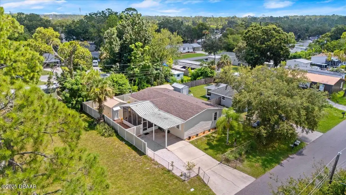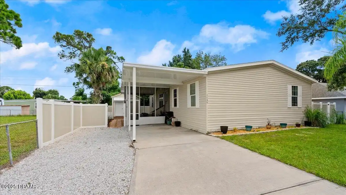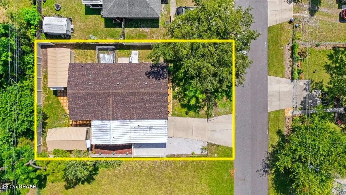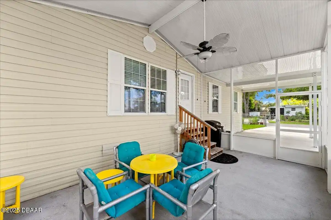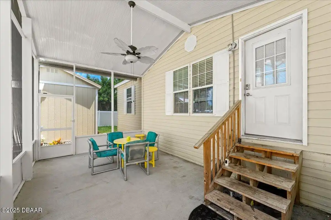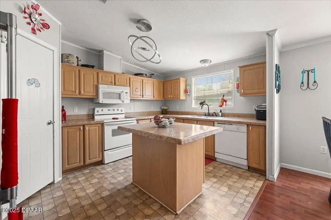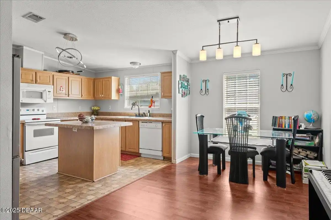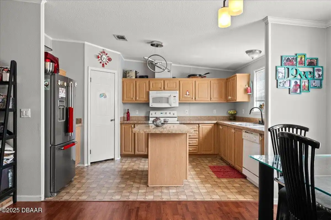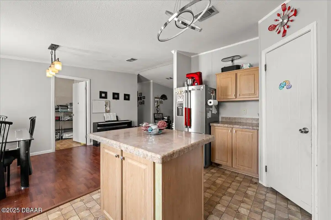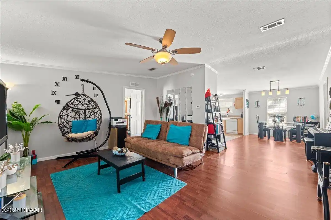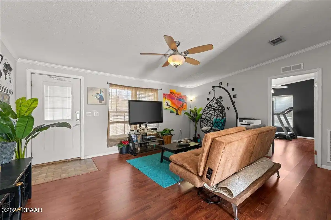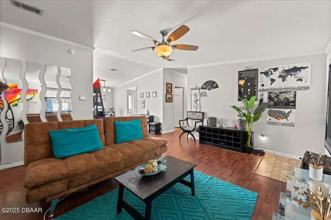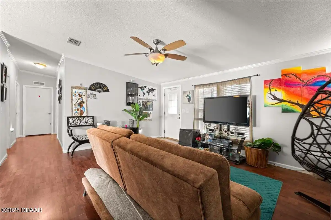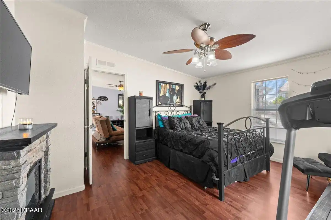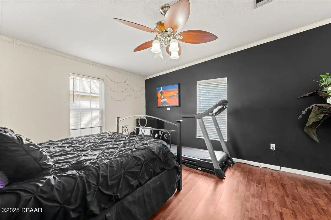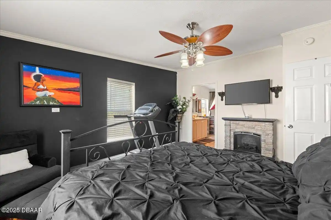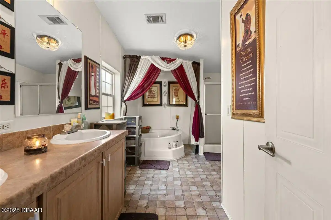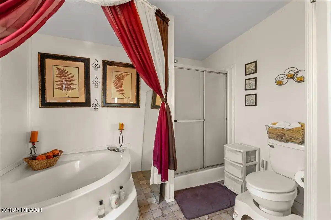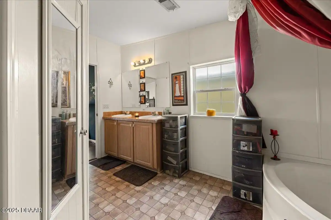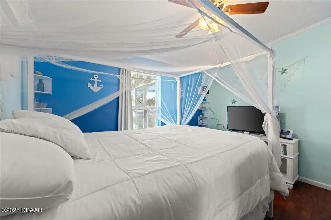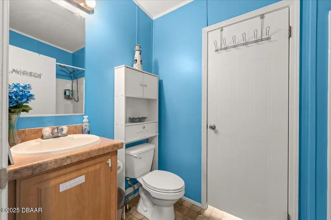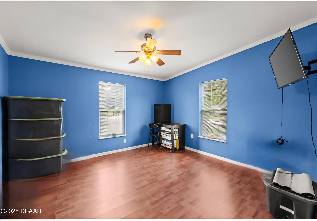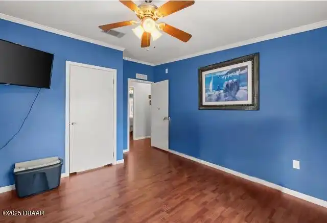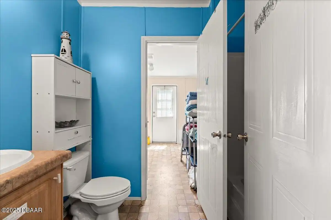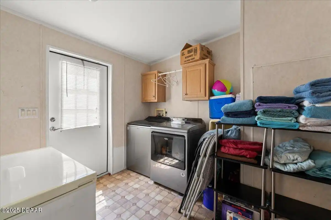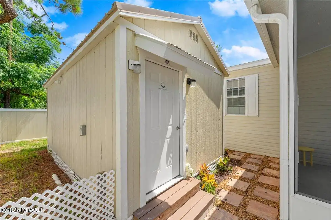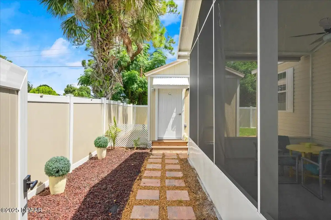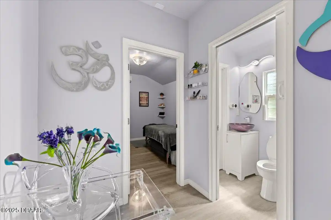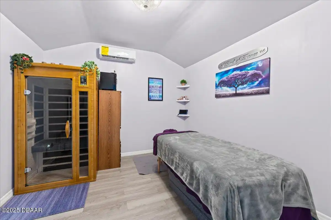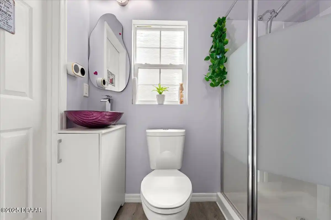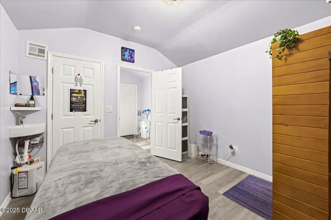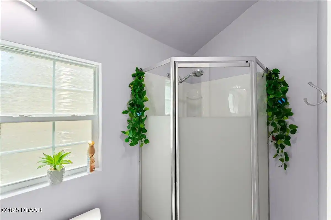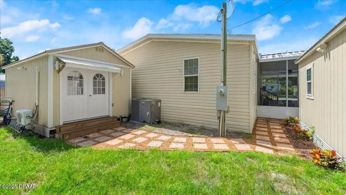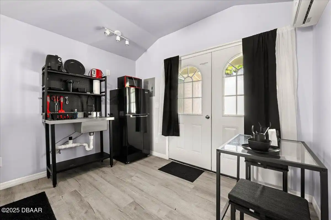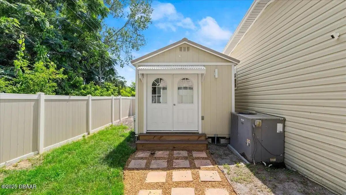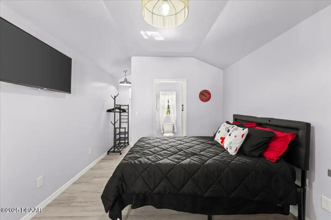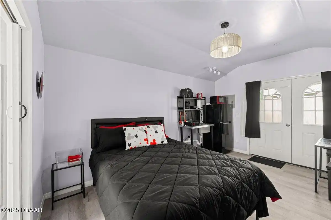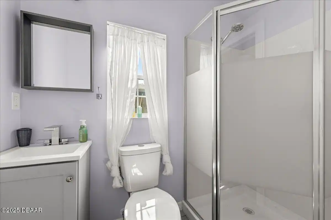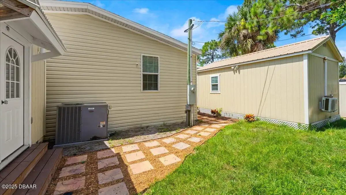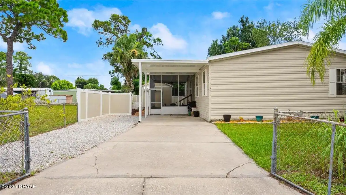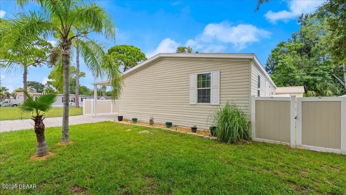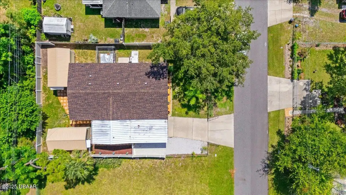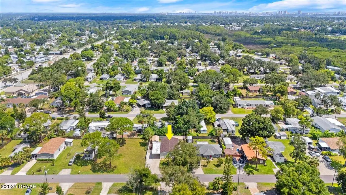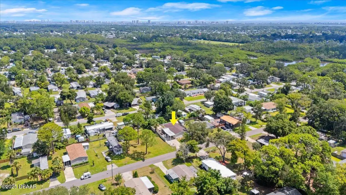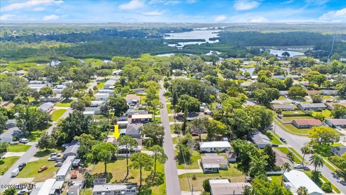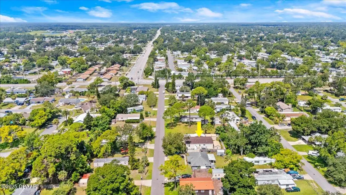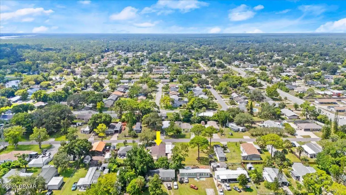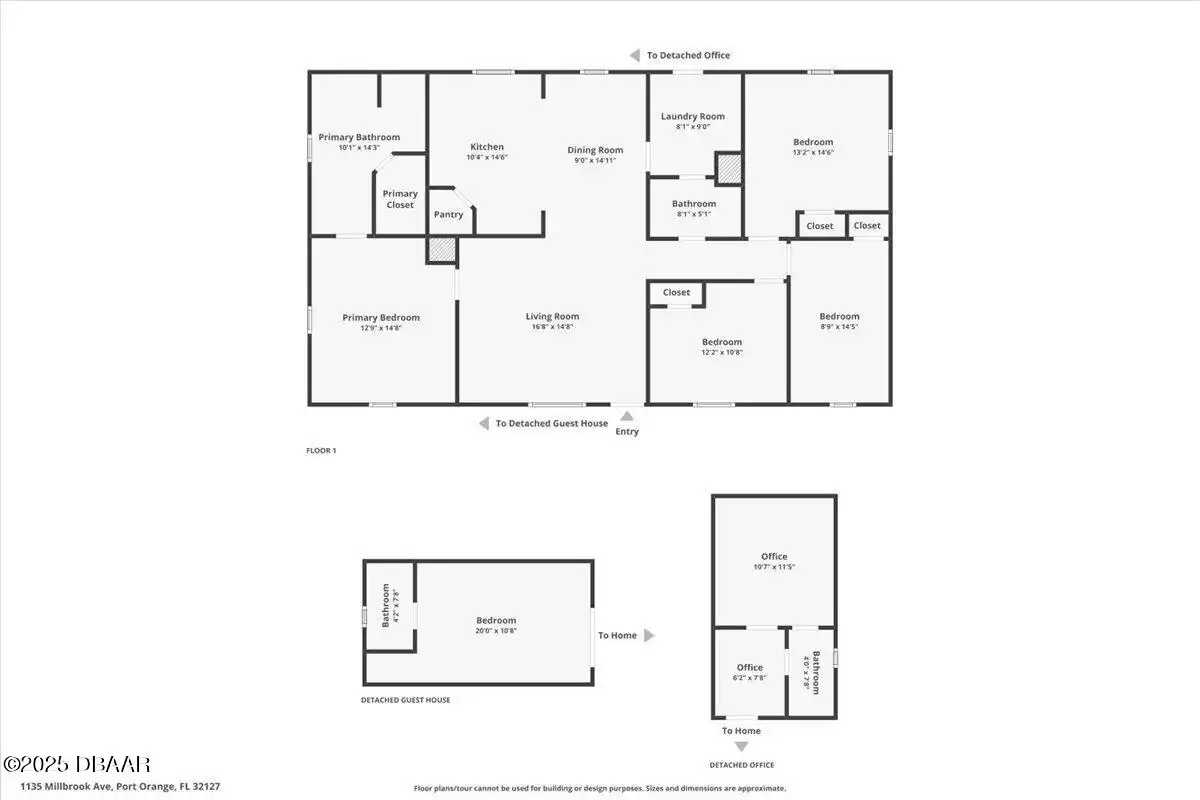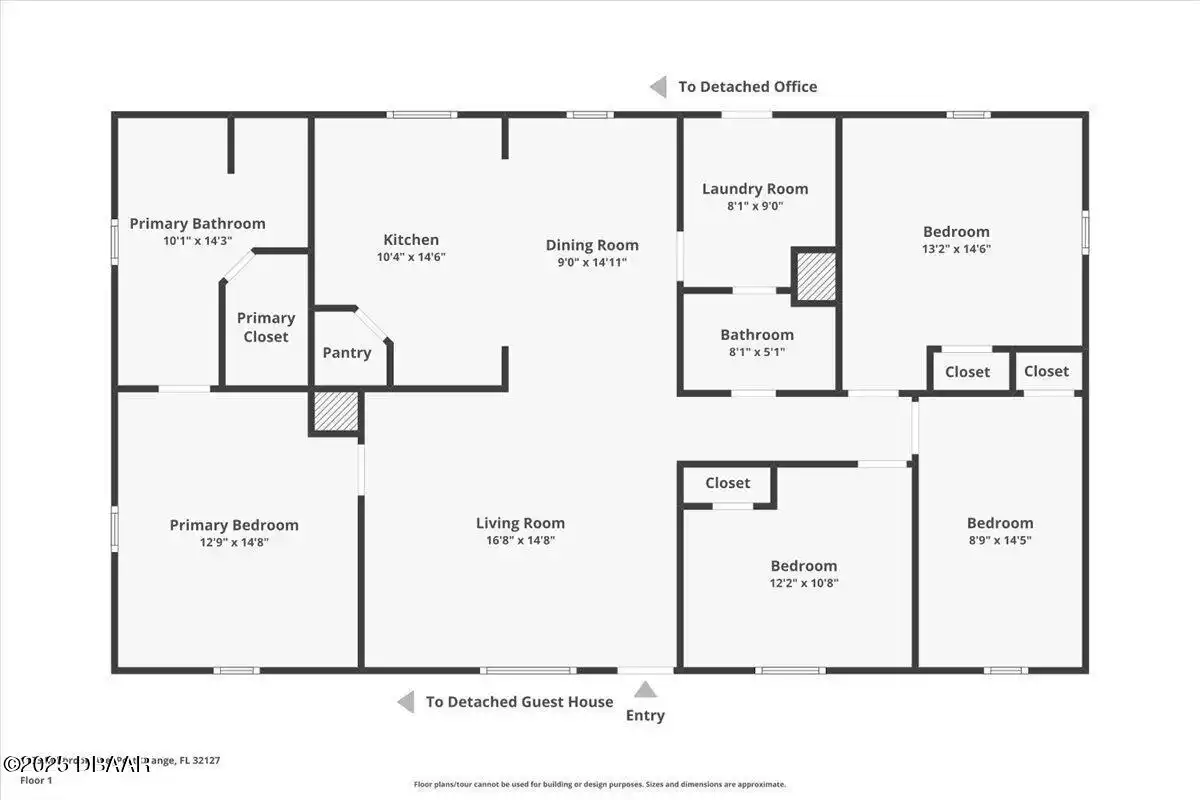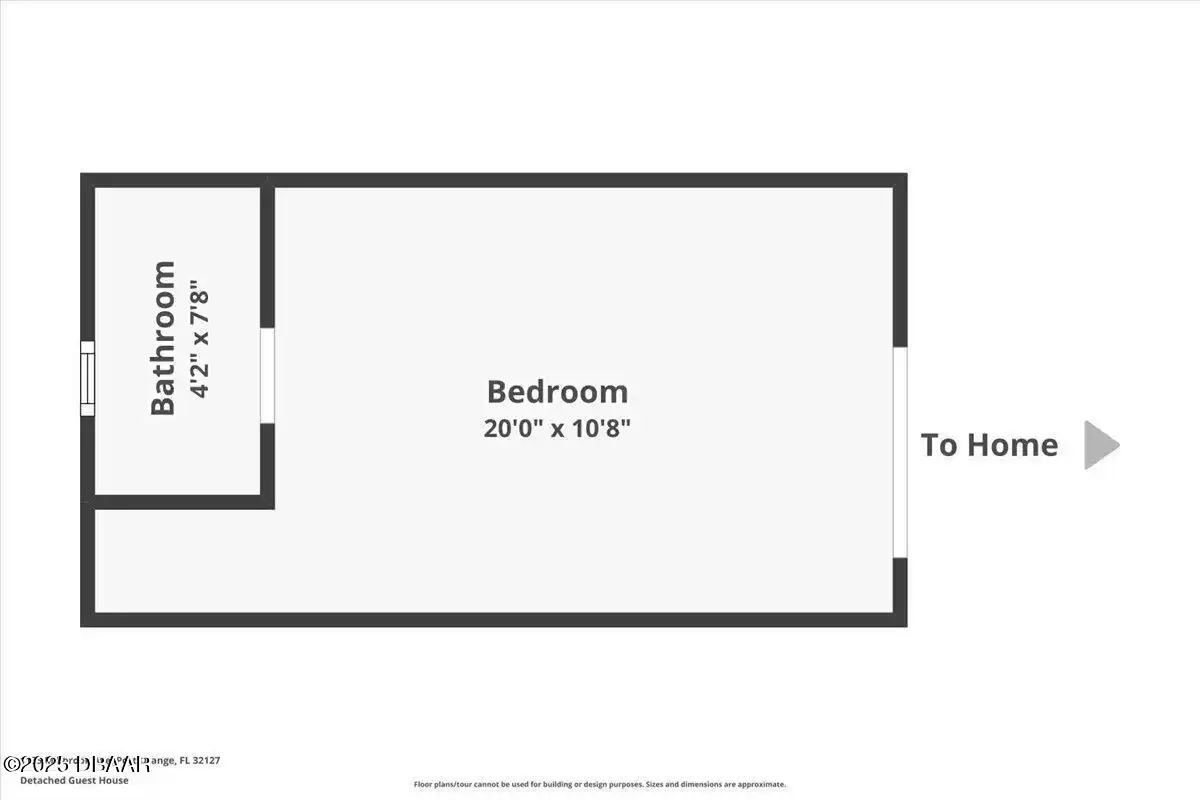1135 Millbrook Avenue, Port Orange, FL
$349,999
($167/sqft)
List Status: Active
1135 Millbrook Avenue
Port Orange, FL 32127
Port Orange, FL 32127
6 beds
4 baths
2092 living sqft
4 baths
2092 living sqft
Top Features
- Subdivision: Bayview Home
- Built in 2007
- Mobile Home
Description
***ENJOY CAREFREE LIVING WITH NO HOA & NO LOT RENT AT THIS ONE OF A KIND ''HIGH AND DRY'' RESIDENTIAL PROPERTY IN PORT ORANGE***ROOM FOR EVERYONE WITH 4-LARGE BEDROOMS AND 2-FULL BATHS IN THE MAIN HOME ***PLUS TWO ONE BEDROOM/ONE BATH DETACHED SUITES IN THE BACK YARD (BUILT IN 2024)...PERFECT FOR HOME OFFICE MOTHER-IN-LAW SUITE RENTALS WORKOUT ROOM ART STUDIO AND SO MANY OTHER OPTIONS. MAIN HOUSE FEATURES 2025 ROOF & SPLIT BEDROOM FLOOR PLAN WITH SPACIOUS PRIVATE PRIMARY SUITE WITH WALK IN CLOSET AND EN-SUITE SPA-LIKE FULL BATHROOM W/DOUBLE SINK VANITY GARDEN TUB & SEPARATE SHOWER. OPEN KITCHEN CREATES A GREAT COOKING SPACE W/TONS OF WOOD CABINETRY COUNTER SPACE CENTER ISLAND & PANTRY...PLUS LIGHT & BRIGHT DINING ROOM. LIVING ROOM HAS VAULTED CEILING AND OVERLOOKS LARGE SCREENED-IN PATIO GREAT FOR YEAR-ROUND RELAXING & GATHERINGS. SEPARATE WING OFFERS THREE BEDROOMS & FULL BATH W/ACCESS TO LARGE INSIDE LAUNDRY W/DEEP FREEZER & OUTSIDE ACCESS DOOR TO SIDE YARD. BACK YARD IS HOME TO TWO-240 SQ FT DETACHED UNITS... THE FIRST UNIT FEATURES SOOTHING FOYER/RECEPTION AREA PRIVATE ROOM/BEDROOM FULL BATH W/POCKET DOOR SHOWER & BEAUTIFUL LUXURY VINYL FLOORING. SECOND UNIT STUDIO OFFERS FULL BATH KITCHENETTE & LUXURY VINYL FLOORING... BOTH COME COMPLETE W/METAL ROOF AND AC MINI-SPLIT. LOCATED NEAR SPRUCE HIGH SCHOOL SPRUCE CREEK ELEMENTARY... SHOPS DINING & MEDICAL FACILITIES.... THREE MILE DRIVE TO THE WORLD'S MOST FAMOUS BEACH AND 10-MILES TO DAYTONA INTERNATIONAL SPEEDWAY AND DAYTONA INTERNATIONAL AIRPORT....,***ENJOY CAREFREE LIVING WITH NO HOA & NO LOT RENT AT THIS ONE OF A KIND ''HIGH AND DRY'' RESIDENTIAL PROPERTY IN PORT ORANGE***ROOM FOR EVERYONE WITH 4-LARGE BEDROOMS AND 2-FULL BATHS IN THE MAIN HOME ***PLUS TWO ONE BEDROOM/ONE BATH DETACHED SUITES IN THE BACK YARD (BUILT IN 2024)...PERFECT FOR HOME OFFICE MOTHER-IN-LAW SUITE RENTALS WORKOUT ROOM ART STUDIO AND SO MANY OTHER OPTIONS. MAIN HOUSE FEATURES 2025 ROOF & SPLIT BEDROOM FLOOR PLAN WITH SP
Property Details
Property Photos


















































MLS #1216207 Listing courtesy of Re/max Signature provided by Daytona Beach Area Association Of REALTORS.
All listing information is deemed reliable but not guaranteed and should be independently verified through personal inspection by appropriate professionals. Listings displayed on this website may be subject to prior sale or removal from sale; availability of any listing should always be independent verified. Listing information is provided for consumer personal, non-commercial use, solely to identify potential properties for potential purchase; all other use is strictly prohibited and may violate relevant federal and state law.
The source of the listing data is as follows:
Daytona Beach Area Association Of REALTORS (updated 8/30/25 2:11 AM) |

