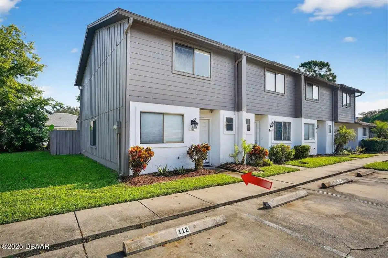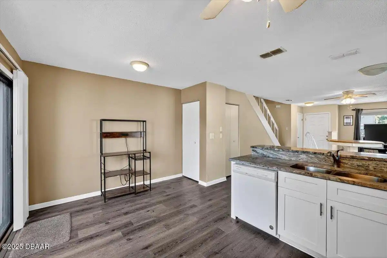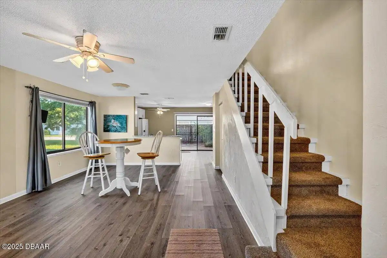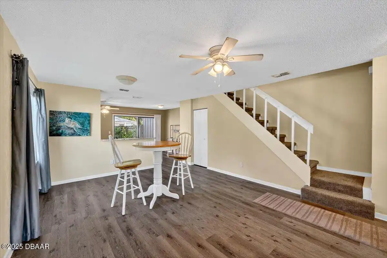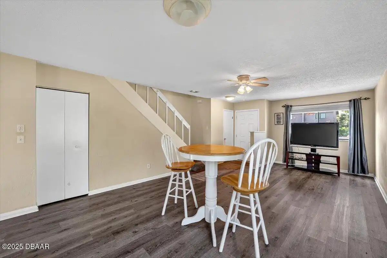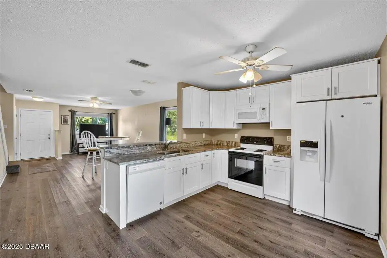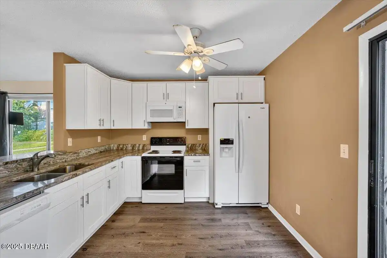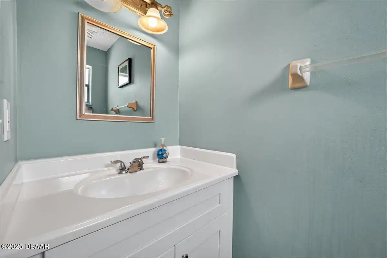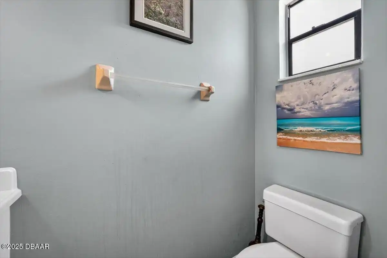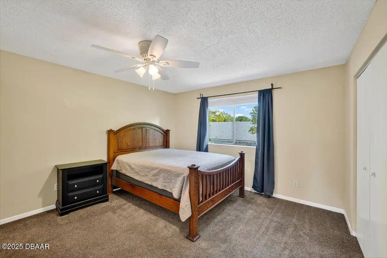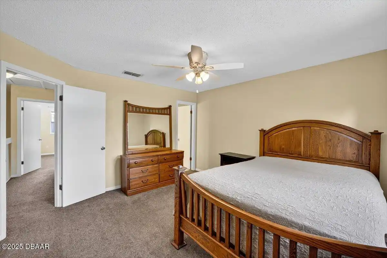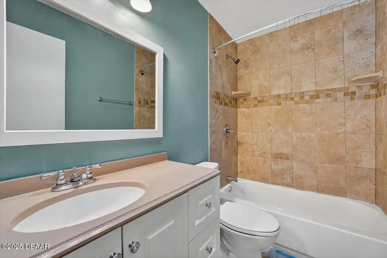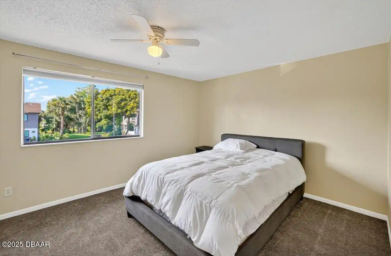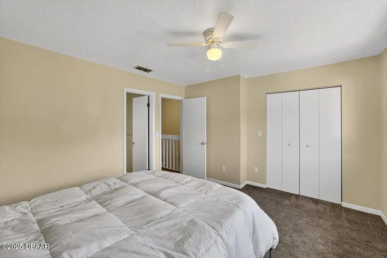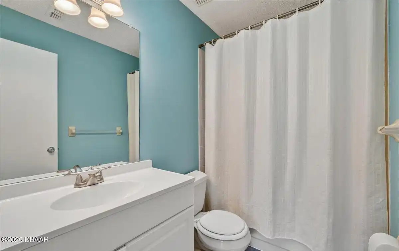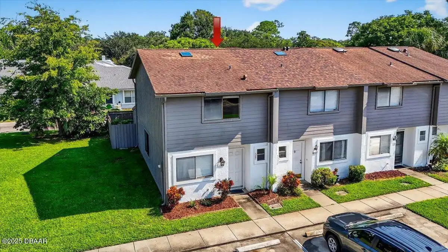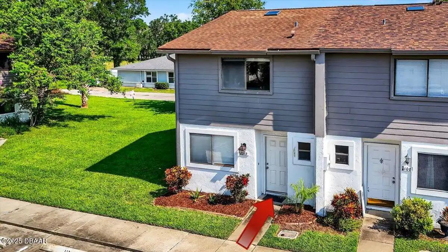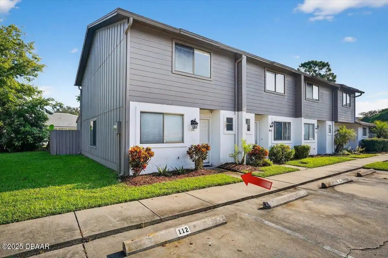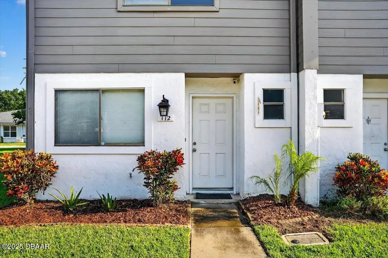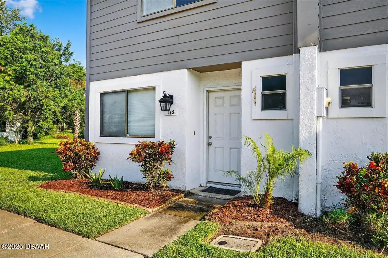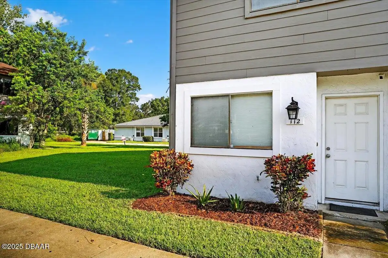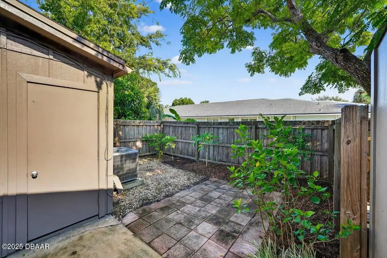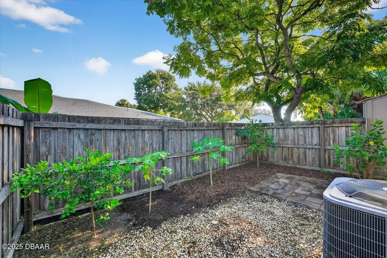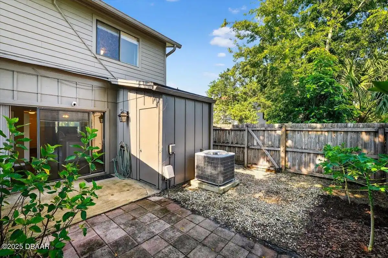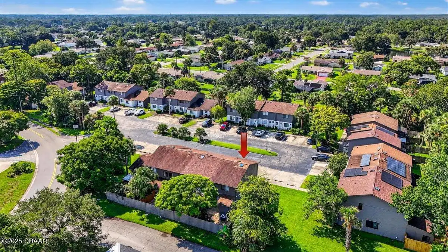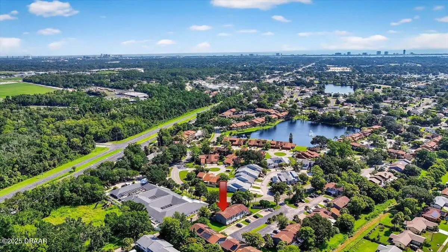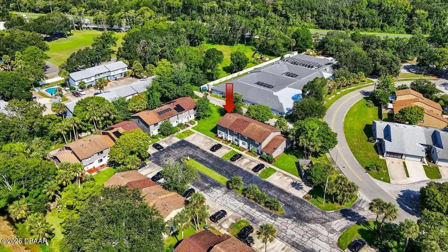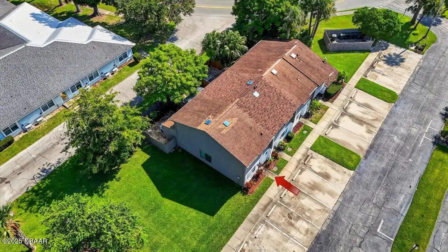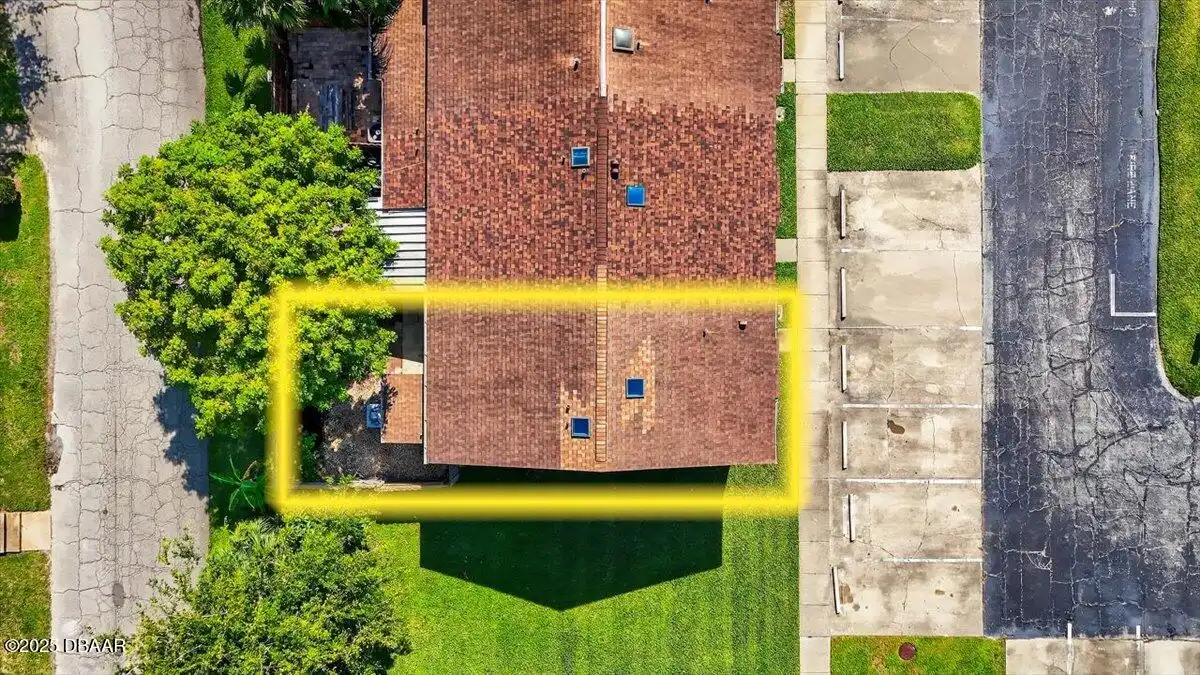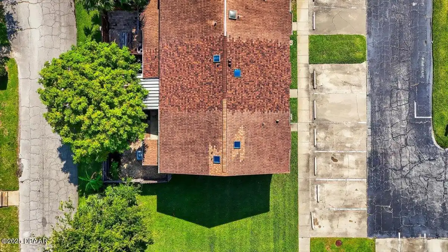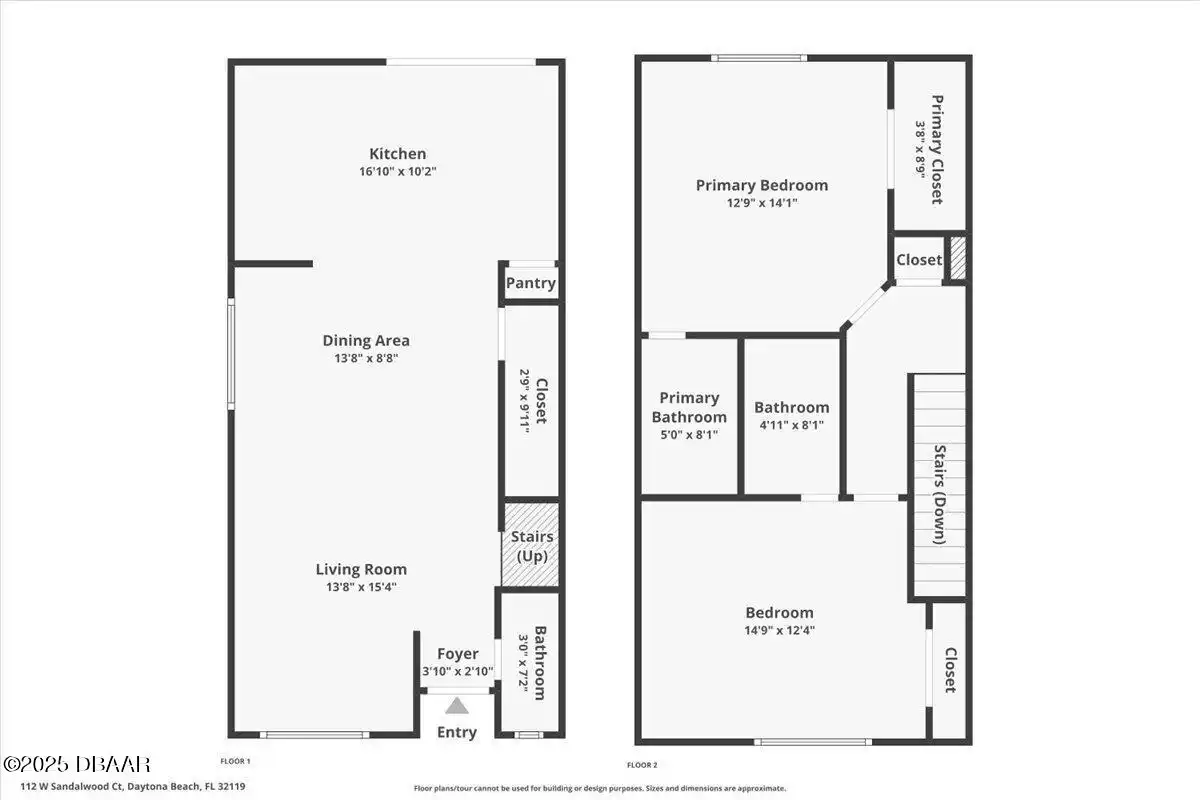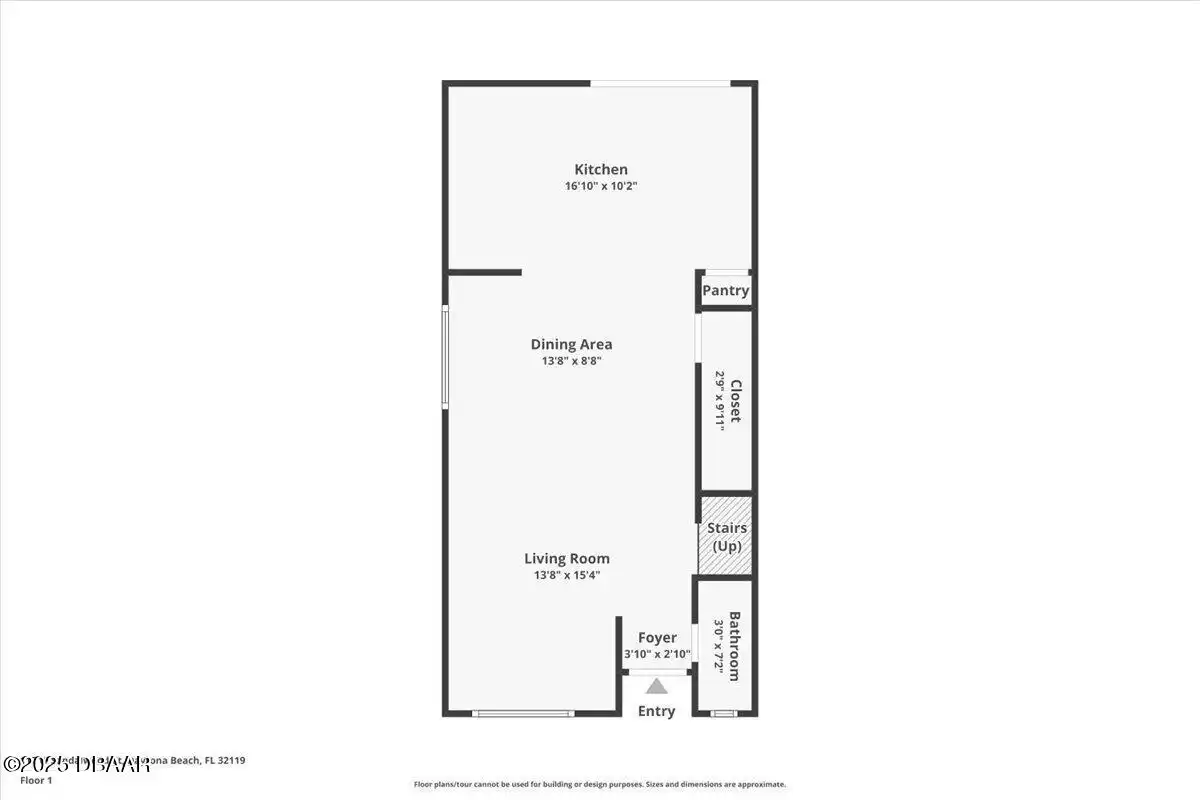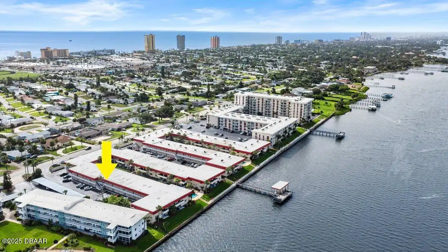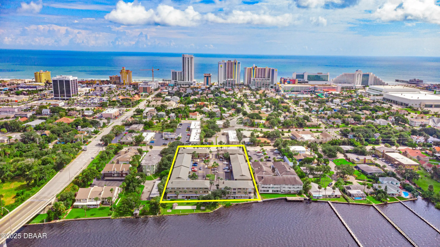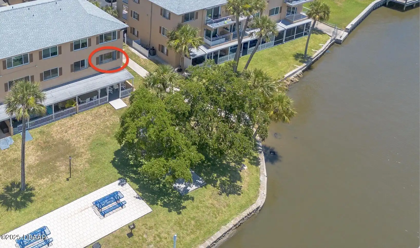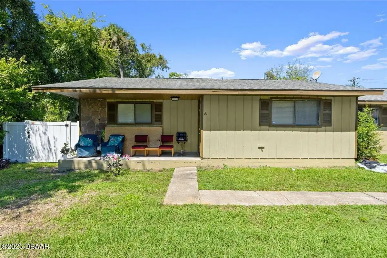Additional Information
Area Major
32 - Daytona Beville to ISB E of 95
Area Minor
32 - Daytona Beville to ISB E of 95
Appliances Other5
Appliances: Electric Range, Appliances: Refrigerator, Dishwasher, Appliances: Dryer, Microwave, Refrigerator, Appliances: Dishwasher, Appliances: Microwave, Dryer, Electric Range, Washer, Appliances: Washer
Association Amenities Other2
Association Amenities: Pool, Pool
Association Fee Includes Other4
Maintenance Grounds, Association Fee Includes: Maintenance Grounds
Bathrooms Total Decimal
2.5
Construction Materials Other8
Wood Siding, Construction Materials: Wood Siding
Contract Status Change Date
2025-08-22
Cooling Other7
Cooling: Central Air, Electric, Cooling: Electric, Central Air
Current Use Other10
Current Use: Single Family, Residential, Current Use: Residential, Single Family
Currently Not Used Accessibility Features YN
No
Currently Not Used Bathrooms Total
3.0
Currently Not Used Building Area Total
1250.0, 1404.0
Currently Not Used Carport YN
No, false
Currently Not Used Garage YN
No, false
Currently Not Used Living Area Source
Public Records
Currently Not Used New Construction YN
No, false
Documents Change Timestamp
2025-08-22T17:00:57Z
Fencing Other14
Privacy, Fencing: Fenced, Wood, Fenced, Fencing: Privacy, Fencing: Wood
Floor Plans Change Timestamp
2025-08-22T17:00:57Z
Flooring Other13
Laminate, Carpet, Flooring: Carpet, Flooring: Laminate
Foundation Details See Remarks2
Foundation Details: Slab, Slab
General Property Information Association Fee
196.0
General Property Information Association Fee Frequency
Monthly
General Property Information Association YN
Yes, true
General Property Information CDD Fee YN
No
General Property Information Direction Faces
North
General Property Information Directions
Take Beville West past Clyde Morris then 1/2 mile turn left into Forrest Lake. Take a right at the stop turn right.
General Property Information Homestead YN
Yes
General Property Information List PriceSqFt
140.0
General Property Information Property Attached YN2
Yes, true
General Property Information Senior Community YN
No, false
General Property Information Stories
2
General Property Information Waterfront YN
No, false
Heating Other16
Heating: Electric, Electric, Heating: Central, Central
Interior Features Other17
Interior Features: Ceiling Fan(s), Interior Features: Open Floorplan, Open Floorplan, Ceiling Fan(s), Interior Features: Split Bedrooms, Split Bedrooms
Internet Address Display YN
true
Internet Automated Valuation Display YN
true
Internet Consumer Comment YN
true
Internet Entire Listing Display YN
true
Levels Three Or More
Levels: Two, Two
Listing Contract Date
2025-08-22
Listing Terms Other19
Listing Terms: Conventional, Listing Terms: FHA, Listing Terms: Cash, Cash, FHA, Listing Terms: VA Loan, Conventional, VA Loan
Location Tax and Legal Country
US
Location Tax and Legal Parcel Number
5225-05-00-0040
Location Tax and Legal Tax Annual Amount
1814.35
Location Tax and Legal Tax Legal Description4
LOT 4 REPLAT OF FOREST LAKE SUB SUB-TRACT III MB 38 PG 85 PER OR 4431 PG 2370 PER OR 5510 PG 1378 PER OR 6868 PG 2881 PER OR 6868 PG 2883 PER OR 7240 PGS 2126-2127 PER OR 7992 PG 0491
Location Tax and Legal Tax Year
2024
Lot Size Square Feet
1711.91
Major Change Timestamp
2025-08-22T17:00:56Z
Major Change Type
New Listing
Modification Timestamp
2025-08-22T17:09:27Z
Pets Allowed Yes
Cats OK, Pets Allowed: Yes, Pets Allowed: Dogs OK, Pets Allowed: Cats OK, Dogs OK, Yes
Possession Other22
Close Of Escrow, Possession: Close Of Escrow
Roof Other23
Roof: Shingle, Shingle
Room Types Bedroom 1 Level
Upper
Room Types Bedroom 2 Level
Upper
Room Types Dining Room
true
Room Types Dining Room Level
Main
Room Types Kitchen Level
Main
Room Types Living Room
true
Room Types Living Room Level
Main
Sewer Unknown
Sewer: Public Sewer, Public Sewer
StatusChangeTimestamp
2025-08-22T17:00:55Z
Utilities Other29
Electricity Available, Utilities: Water Available, Utilities: Electricity Available, Water Available
Water Source Other31
Water Source: Public, Public

































