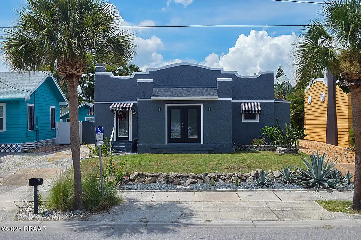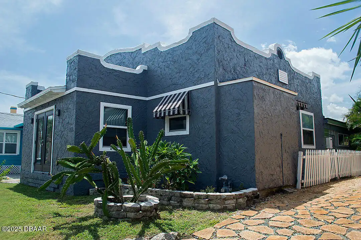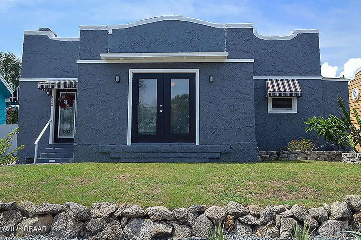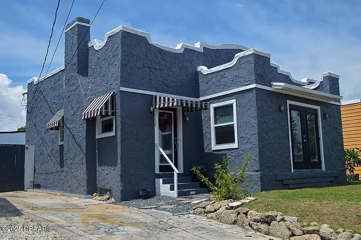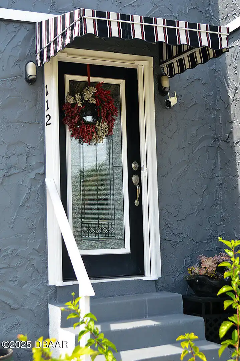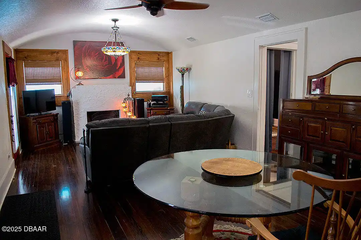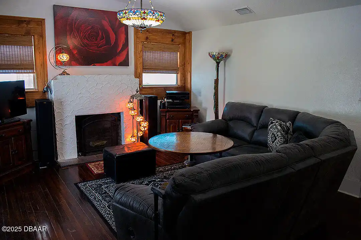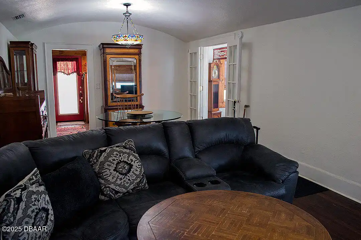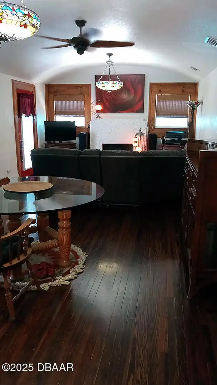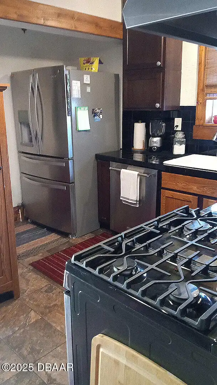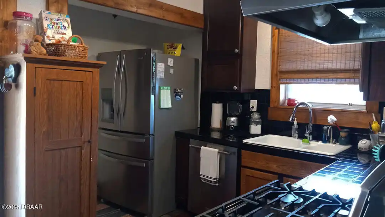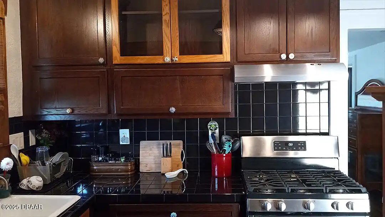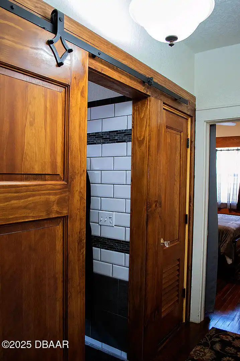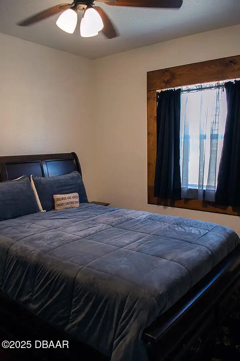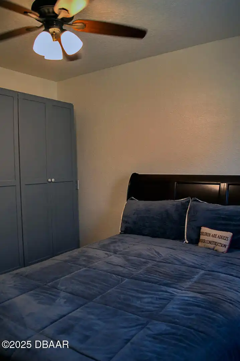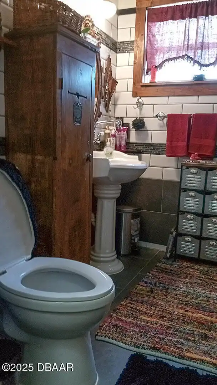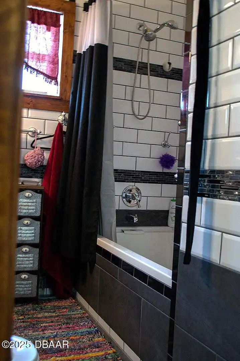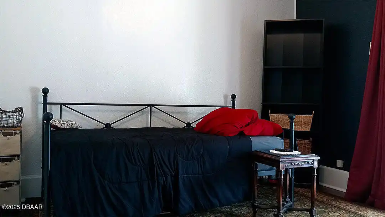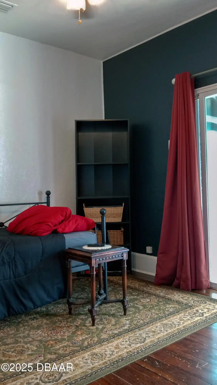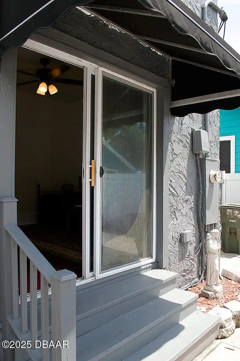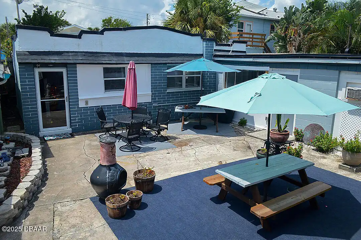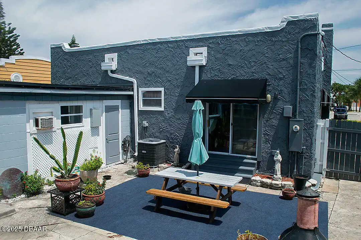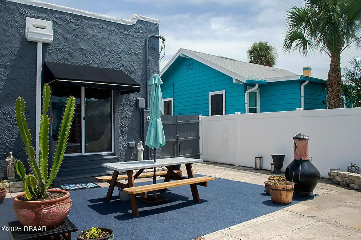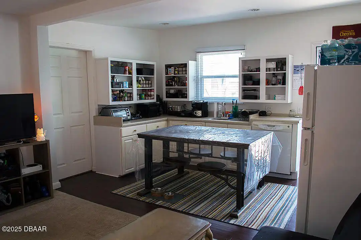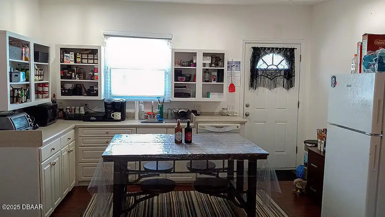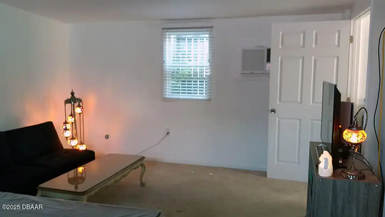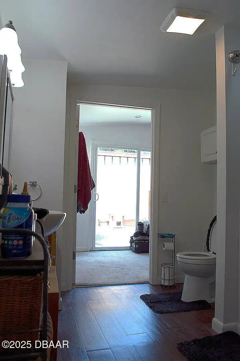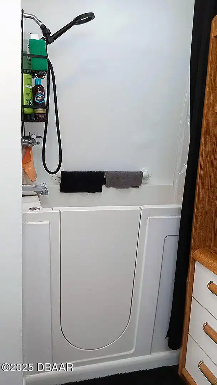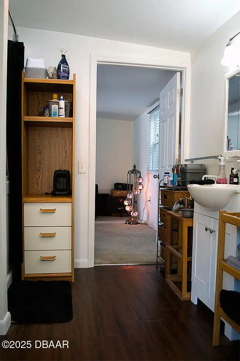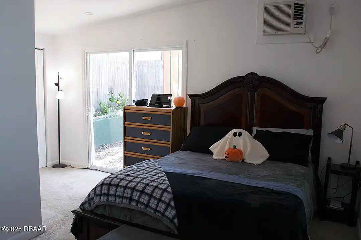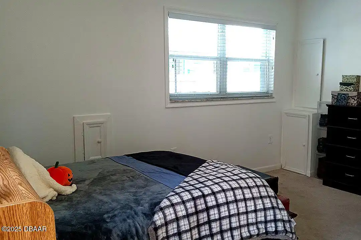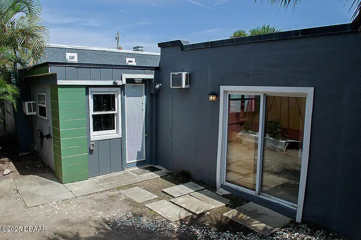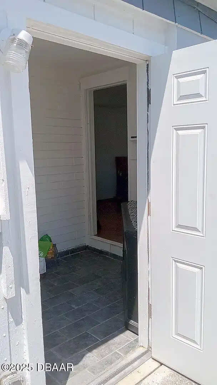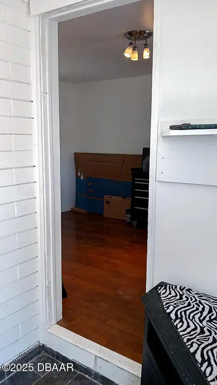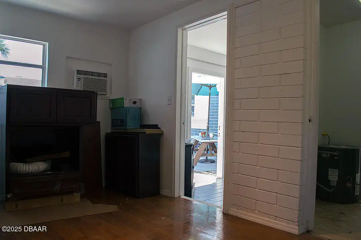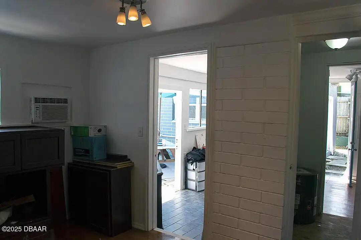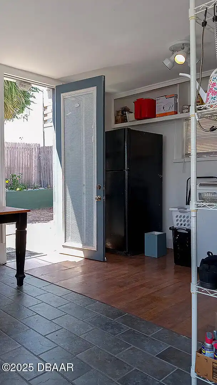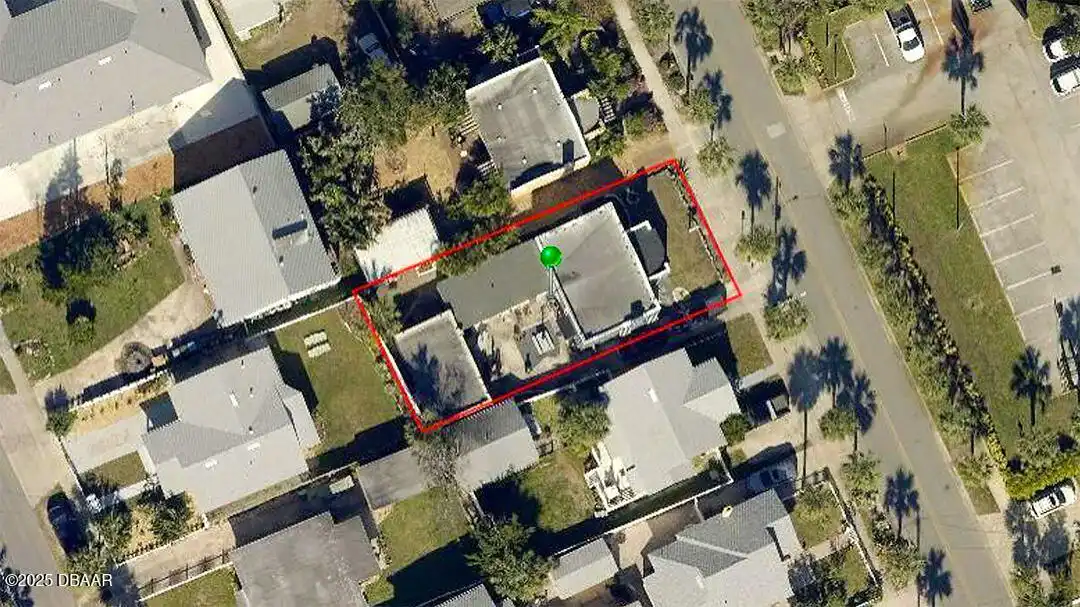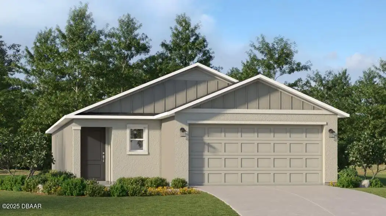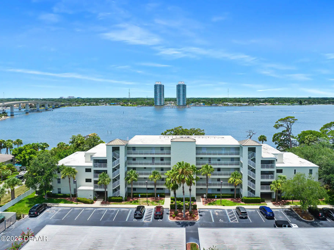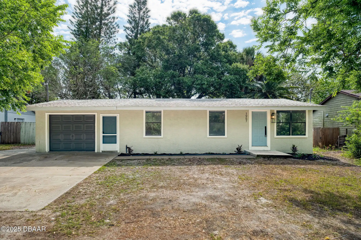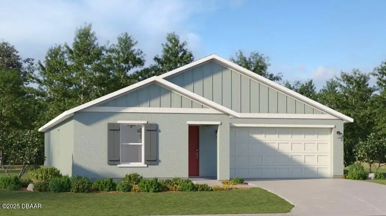Additional Information
Area Major
14 - Daytona Peninsula S of Seabreeze
Area Minor
14 - Daytona Peninsula S of Seabreeze
Accessory Dwelling Information ADU Attached YN
No
Accessory Dwelling Information Bathrooms
1
Accessory Dwelling Information Bedrooms
1
Accessory Dwelling Information Dwelling Type
Apartment
Accessory Dwelling Information Square Footage
573.0
Appliances Other5
Gas Water Heater, Appliances: Tankless Water Heater, Dishwasher, Appliances: Instant Hot Water, Refrigerator, Appliances: Dishwasher, Dryer, Disposal, Appliances: Ice Maker, Washer, Appliances: Disposal, Appliances: Gas Range, Tankless Water Heater, Gas Range, Appliances: Refrigerator, Appliances: Gas Cooktop, Appliances: Dryer, Gas Cooktop, Instant Hot Water, Ice Maker, Appliances: Washer, Appliances: Gas Water Heater
Bathrooms Total Decimal
2.0
Construction Materials Other8
Stucco, Frame, Construction Materials: Stucco, Construction Materials: Frame, Construction Materials: Block, Construction Materials: Concrete, Block, Concrete
Contract Status Change Date
2025-08-31
Cooling Other7
Cooling: Central Air, Electric, Cooling: Electric, Central Air, Wall/Window Unit(s), Cooling: Wall/Window Unit(s)
Current Use Other10
Current Use: Single Family, Residential, Current Use: Residential, Single Family
Currently Not Used Accessibility Features YN
No
Currently Not Used Bathrooms Total
2.0
Currently Not Used Building Area Total
2149.0, 2035.0
Currently Not Used Carport YN
No, false
Currently Not Used Garage YN
No, false
Currently Not Used Living Area Source
Appraiser
Currently Not Used New Construction YN
No, false
Documents Change Timestamp
2025-08-31T04:21:40Z
Exterior Features Other11
Exterior Features: Impact Windows, Impact Windows, Exterior Features: Courtyard, Courtyard
Fencing Other14
Fencing: Back Yard, Back Yard, Vinyl, Wood, Fencing: Vinyl, Fencing: Wood
Fireplace Features Fireplaces Total
1
Flooring Other13
Flooring: Tile, Flooring: Wood, Wood, Tile
Foundation Details See Remarks2
Foundation Details: Pillar/Post/Pier, Concrete Perimeter, Combination, Foundation Details: Concrete Perimeter, Pillar/Post/Pier, Foundation Details: Combination
General Property Information Accessory Dwelling Unit YN
Yes
General Property Information Association YN
No, false
General Property Information CDD Fee YN
No
General Property Information Directions
From I-95 take the US 92 / International Speedway Blvd exit heading east to the beaches. Go east over the Broadway Bridge. Turn right on S Oleander Ave. House is on the right.
General Property Information List PriceSqFt
166.83
General Property Information Property Attached YN2
No, false
General Property Information Senior Community YN
No, false
General Property Information Stories
1
General Property Information Waterfront YN
No, false
Heating Other16
Hot Water, Heating: Electric, Electric, Heating: Central, Central, Heating: Hot Water
Interior Features Other17
Interior Features: Ceiling Fan(s), Interior Features: Pantry, Built-in Features, Interior Features: Guest Suite, Interior Features: Split Bedrooms, Primary Downstairs, Guest Suite, Split Bedrooms, Pantry, Interior Features: Primary Downstairs, Primary Bathroom - Tub with Shower, Interior Features: Primary Bathroom - Tub with Shower, Ceiling Fan(s), Interior Features: Built-in Features
Internet Address Display YN
true
Internet Automated Valuation Display YN
true
Internet Consumer Comment YN
true
Internet Entire Listing Display YN
true
Laundry Features None10
Washer Hookup, Electric Dryer Hookup, Laundry Features: Washer Hookup, Laundry Features: Electric Dryer Hookup
Levels Three Or More
One, Levels: One
Listing Contract Date
2025-08-31
Listing Terms Other19
Listing Terms: Conventional, Listing Terms: Cash, Cash, Conventional
Location Tax and Legal Country
US
Location Tax and Legal Parcel Number
5309-10-00-0110
Location Tax and Legal Tax Annual Amount
1810.57
Location Tax and Legal Tax Legal Description4
LOT L HORN & KITTREDGE SUB DAYTONA BCH MB 5 PG 198 PER OR 4757 PG 0767 PER OR 5411 PG 0408 PER OR 7004 PG 3748 PER OR 7040 PG 1943 PER OR 7040 PG 1945 PER OR 7040 PG 1946 PER OR 7297 PG 0102 PER OR 7364 PG 3593 PER OR 7399 PG 4520
Location Tax and Legal Tax Year
2024
Location Tax and Legal Zoning Description
Residential
Lock Box Type See Remarks
Lock Box Type: None
Lot Features Other18
Historic Area, Lot Features: Historic Area, Lot Features: Other, Other
Major Change Timestamp
2025-08-31T04:04:36Z
Major Change Type
New Listing
Modification Timestamp
2025-08-31T13:02:14Z
Other Structures Other20
Guest House, Other Structures: Guest House
Patio And Porch Features Wrap Around
Terrace, Patio And Porch Features: Awning(s), Awning(s), Patio And Porch Features: Terrace, Patio, Patio And Porch Features: Patio
Pets Allowed Yes
Pets Allowed: Yes, Yes
Possession Other22
Close Of Escrow, Possession: Close Of Escrow
Road Frontage Type Other25
City Street, Road Frontage Type: City Street
Road Surface Type Paved
Asphalt, Road Surface Type: Asphalt
Roof Other23
Roof: Tar/Gravel, Roof: Shingle, Shingle, Tar/Gravel
Room Types Bedroom 1 Level
Main
Room Types Bedroom 2 Level
Main
Room Types Bedroom 3 Level
Main
Room Types Dining Room
true
Room Types Dining Room Level
Main
Room Types Florida Room
true
Room Types Florida Room Level
Main
Room Types Kitchen Level
Main
Room Types Laundry Level
Main
Room Types Living Room
true
Room Types Living Room Level
Main
Room Types Office Level
Main
Security Features Other26
Security Features: Carbon Monoxide Detector(s), Closed Circuit Camera(s), Carbon Monoxide Detector(s), Security Features: Closed Circuit Camera(s), Security Features: Smoke Detector(s), Smoke Detector(s)
Sewer Unknown
Sewer: Public Sewer, Public Sewer
StatusChangeTimestamp
2025-08-31T04:04:36Z
Utilities Other29
Water Connected, Cable Connected, Electricity Not Available, Utilities: Electricity Not Available, Water Available, Cable Available, Sewer Connected, Utilities: Electricity Connected, Utilities: Water Connected, Utilities: Cable Connected, Utilities: Water Available, Electricity Connected, Utilities: Sewer Connected, Utilities: Cable Available
Water Source Other31
Water Source: Public, Public







































