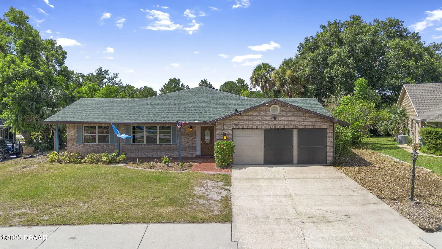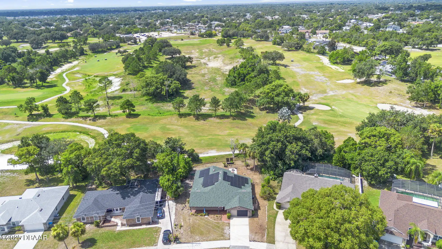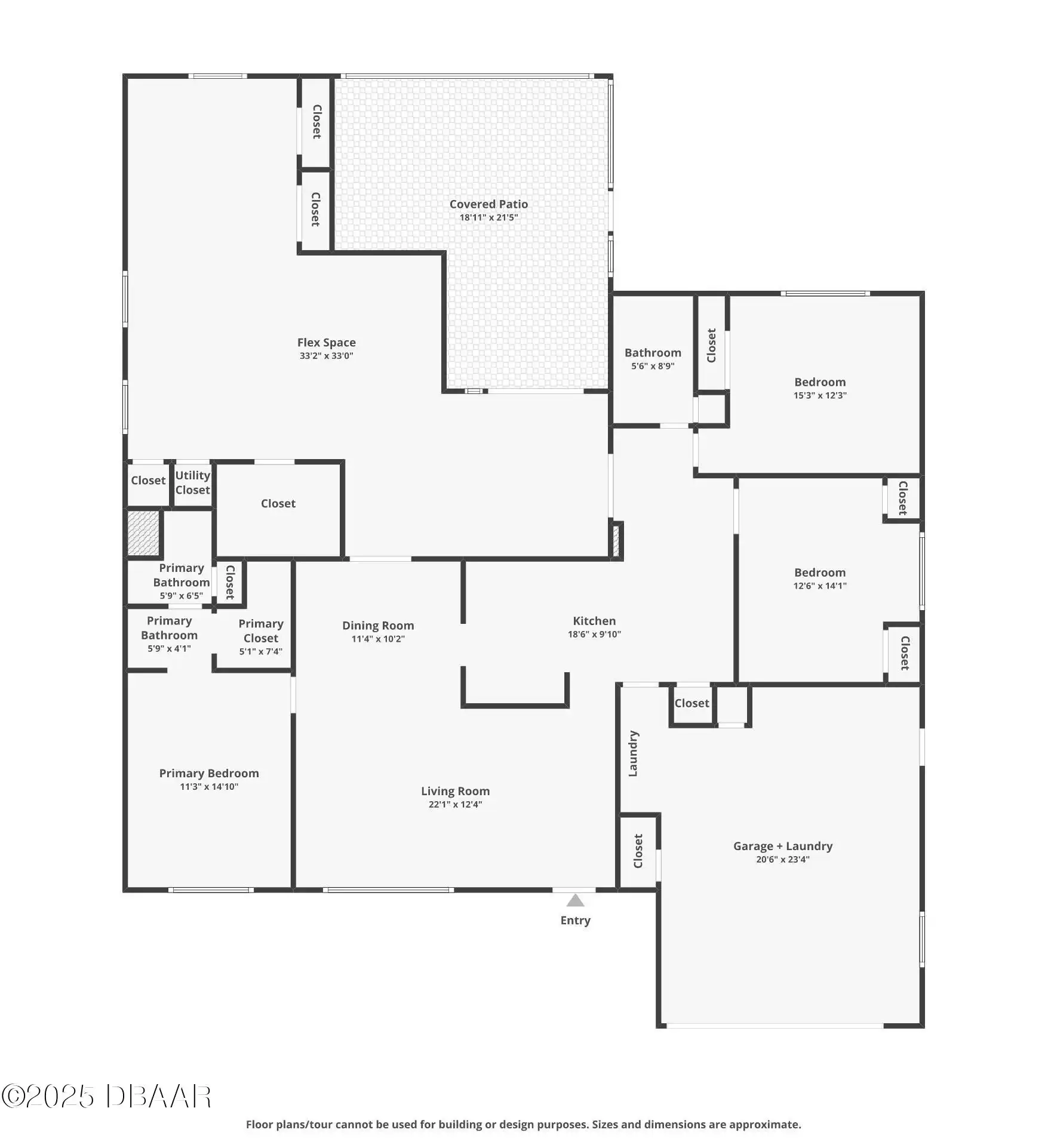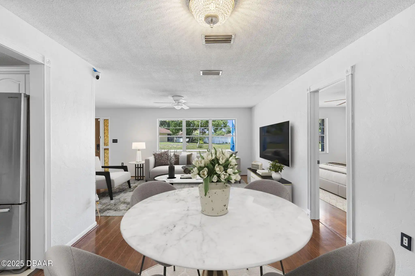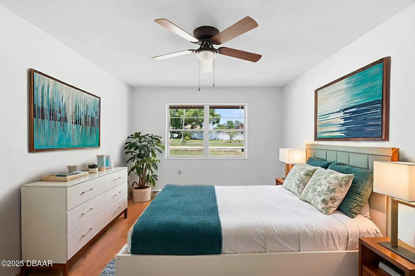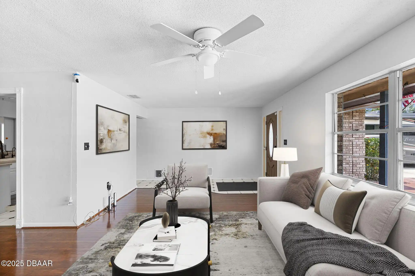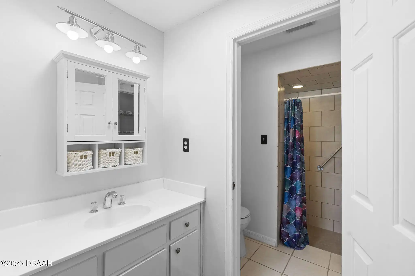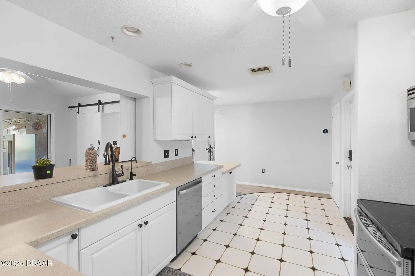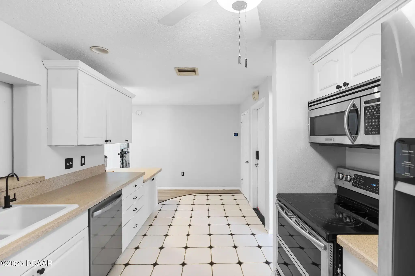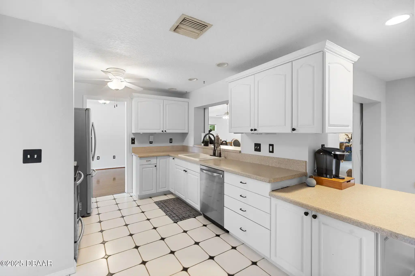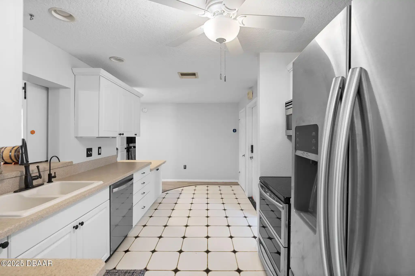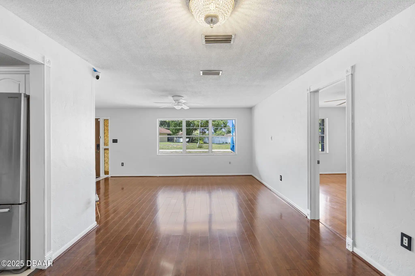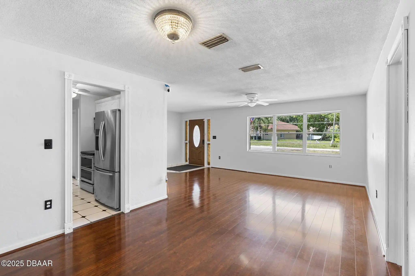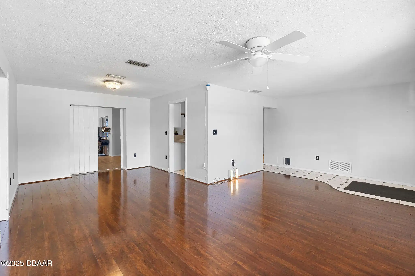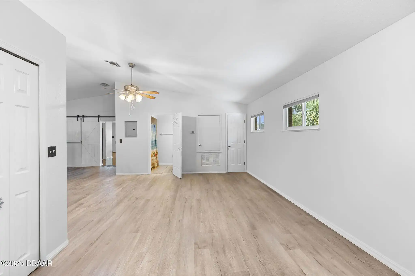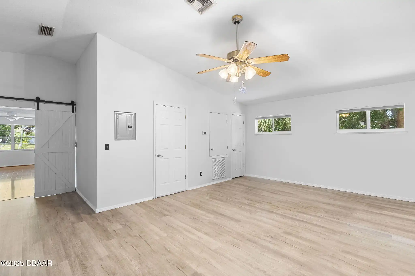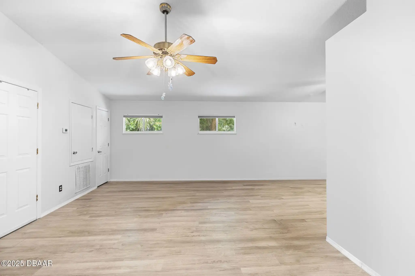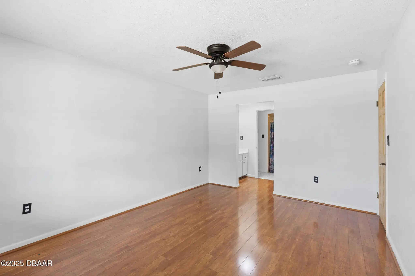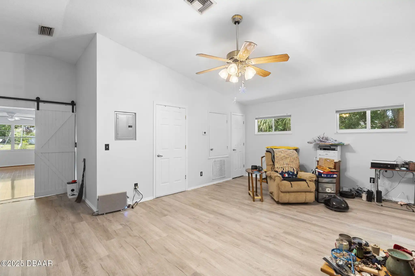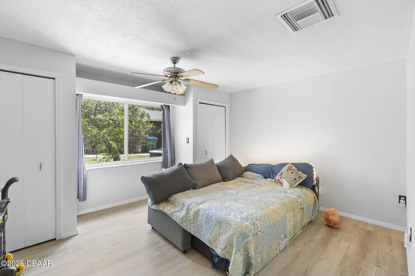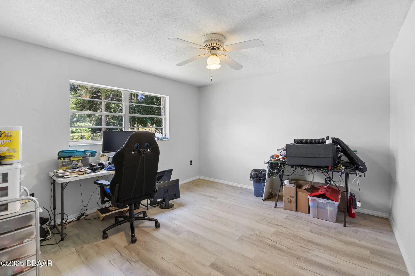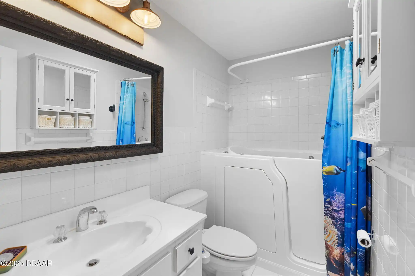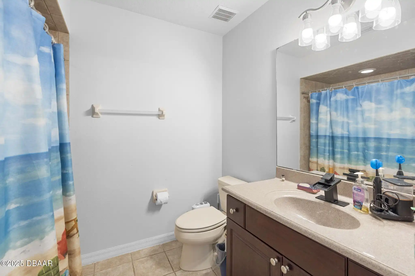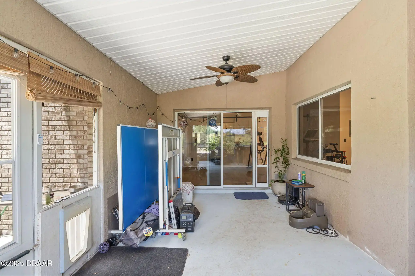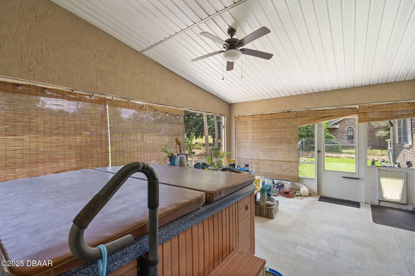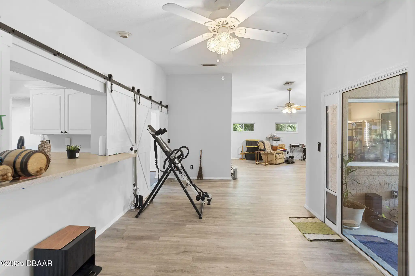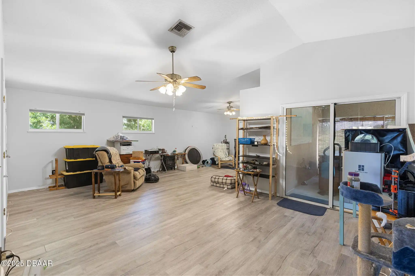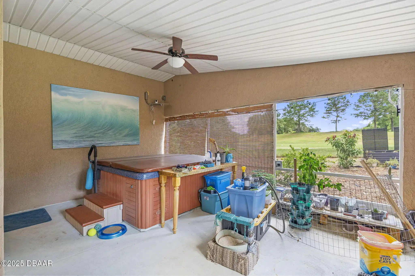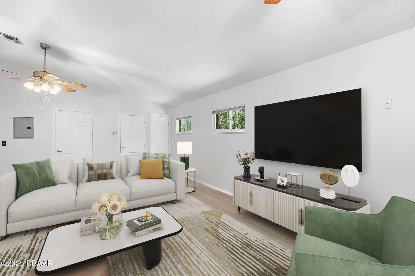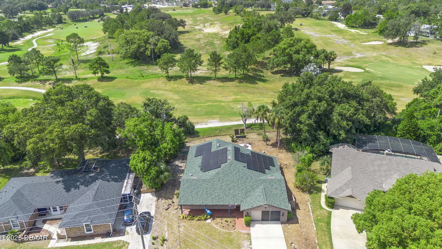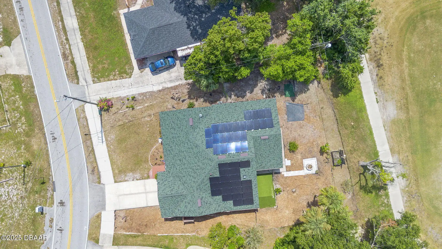1115 N Old Mill Drive, Deltona, FL
$350,000
($107/sqft)
List Status: Active
1115 N Old Mill Drive
Deltona, FL 32725
Deltona, FL 32725
3 beds
3 baths
3286 living sqft
3 baths
3286 living sqft
Top Features
- View: Golf Course, Golf Course
- Subdivision: Deltona Lakes
- Built in 1973
- Style: Ranch, Architectural Style: Ranch
- Single Family Residence
Description
One or more photo(s) has been virtually staged. Come see this truly unique 3 bed 3 bath home ON 11TH HOLE AT THE DELTONA CLUB GOLF COURSE DESIGNED BY FAMED GOLF COURSE ARCHITECT BOBBY WEED. This spacious MULTI-GENERATIONAL home boasts SOLAR PANELS (Seller will pay off at closing) that cover approximately 2.3 MWh a month TESLA BATTERY BACKUP YES YOU CAN GO COMPLETELY OFF GRID AND WILL NOT BE WITHOUT POWER. WHOLE HOUSE REVERSE OSMOSIS WITH WATER SOFTENER REMOVES EXTRA IMPURITIES IN THE WATER ABOVE THE REVERSE OSMOSIS SYSTEM AND ALKALINE WATER IN THE KITCHEN FRESH INTERIOR PAINT NEWER LUXURY VINYL FLOORING HOT TUB AND HOME WARRANTY. The location couldn't be better near Amazon facility (get packages quicker) hospitals shopping areas close to I-4 and the beaches Deltona high school and soon-to-be downtown Deltona vibe. Roof and solar 2023. Four point mitigation inspections and available.
Property Details
Property Photos































MLS #1216919 Listing courtesy of Keller Williams Heritage provided by Daytona Beach Area Association Of REALTORS.
All listing information is deemed reliable but not guaranteed and should be independently verified through personal inspection by appropriate professionals. Listings displayed on this website may be subject to prior sale or removal from sale; availability of any listing should always be independent verified. Listing information is provided for consumer personal, non-commercial use, solely to identify potential properties for potential purchase; all other use is strictly prohibited and may violate relevant federal and state law.
The source of the listing data is as follows:
Daytona Beach Area Association Of REALTORS (updated 8/30/25 2:11 AM) |

