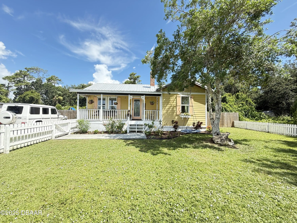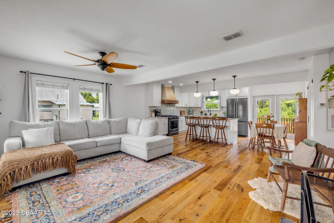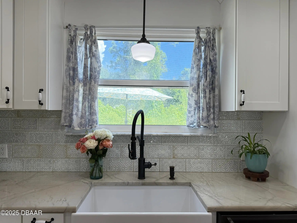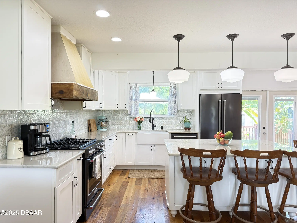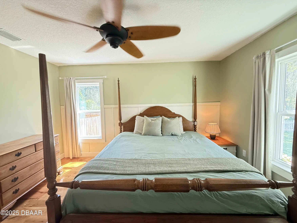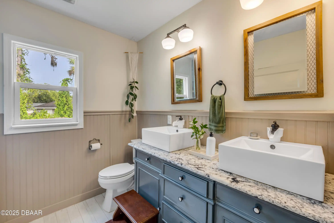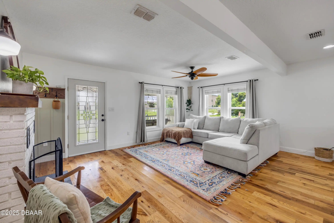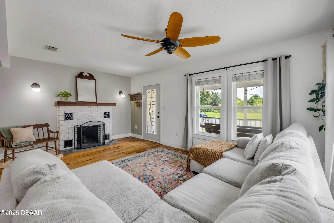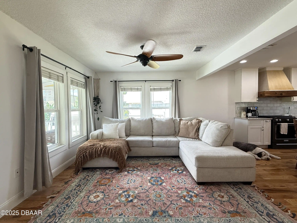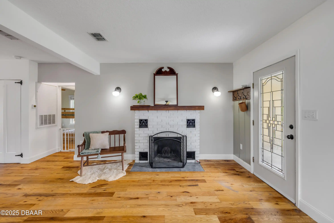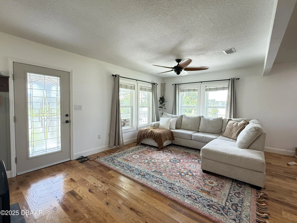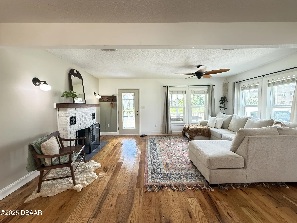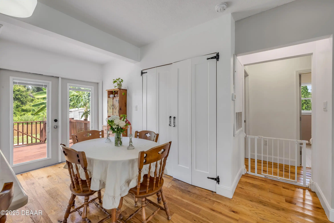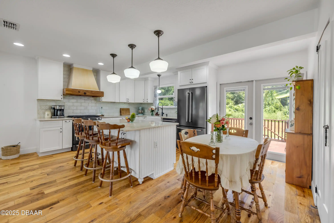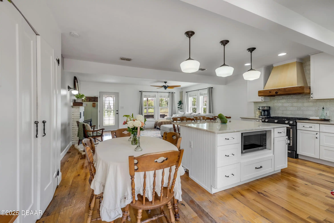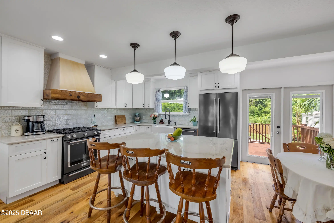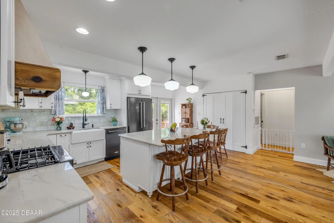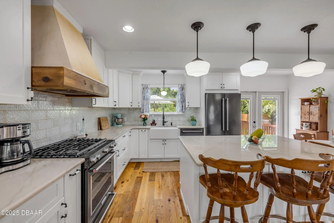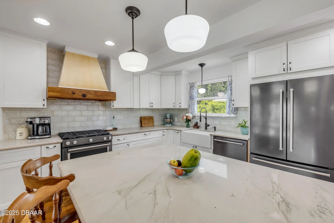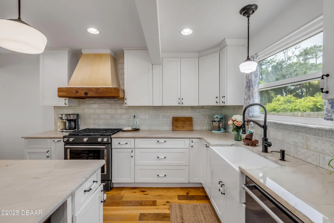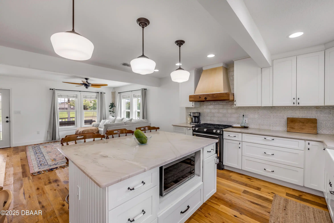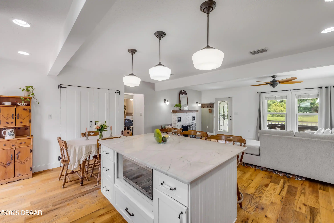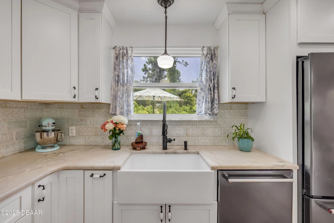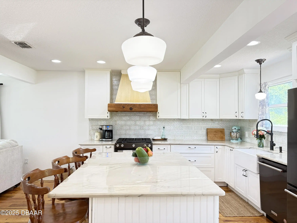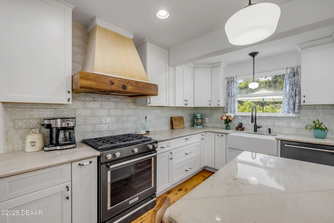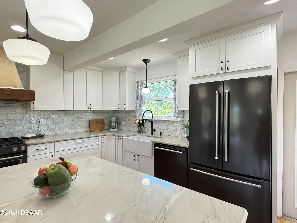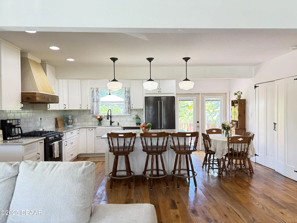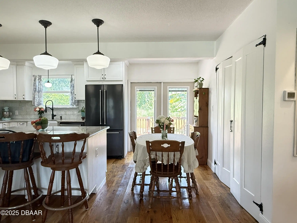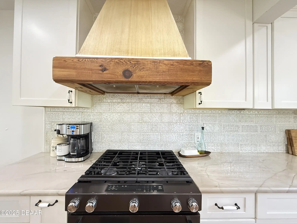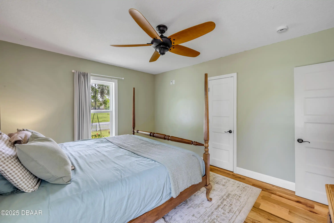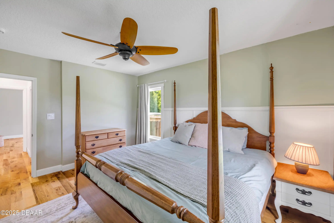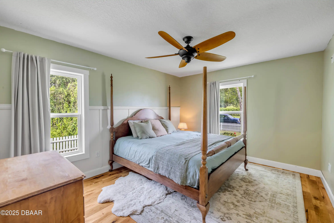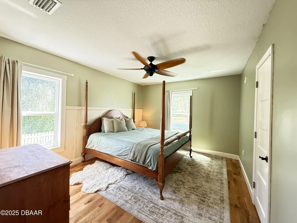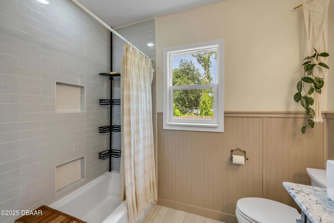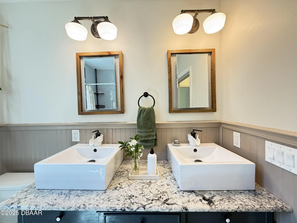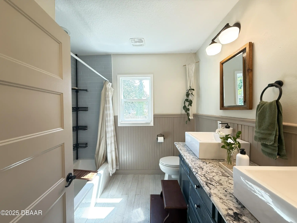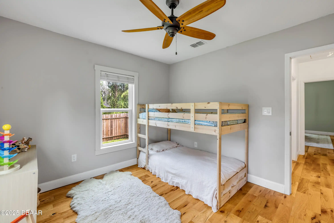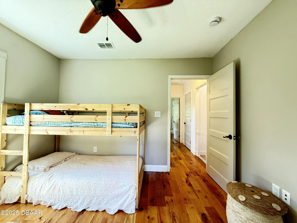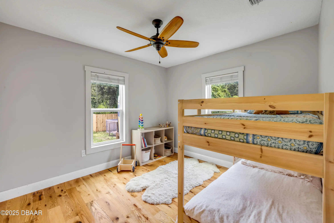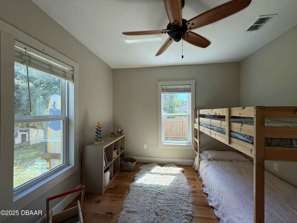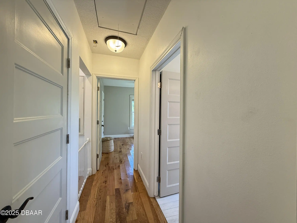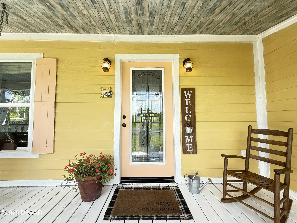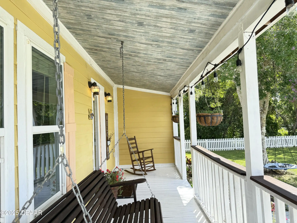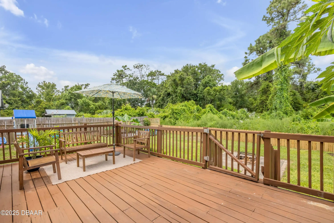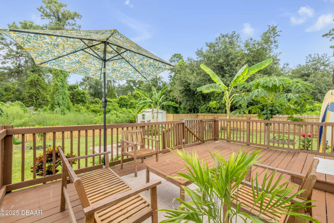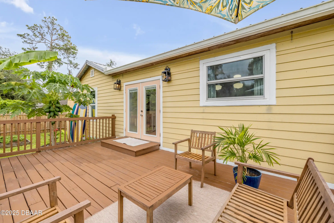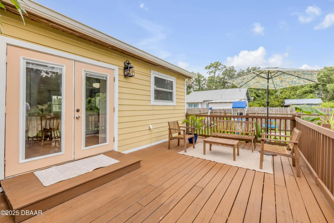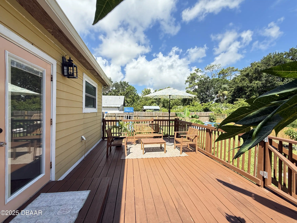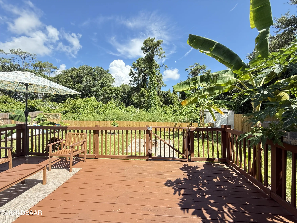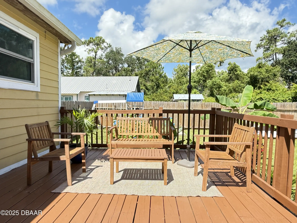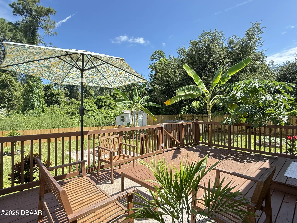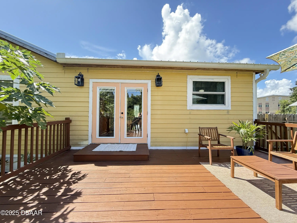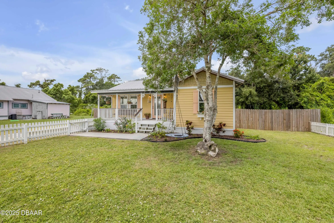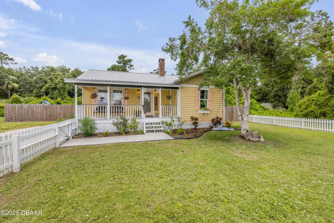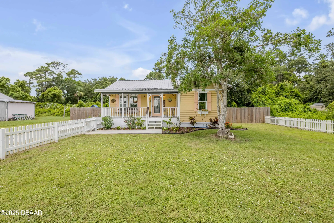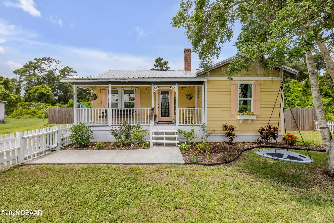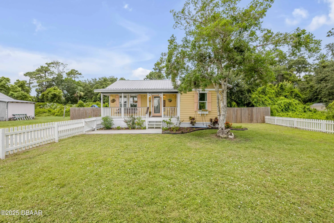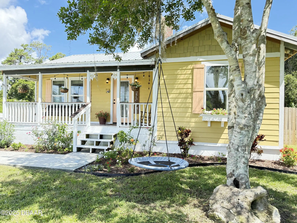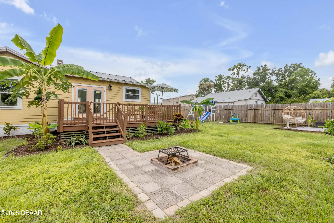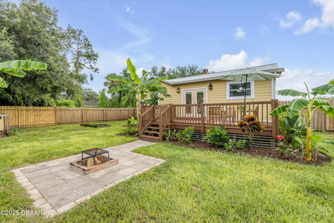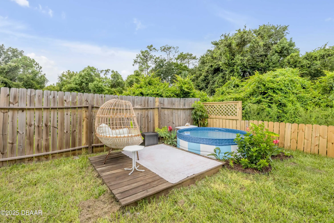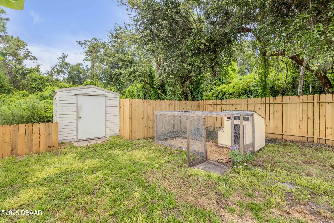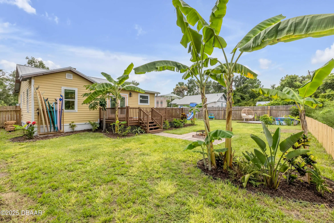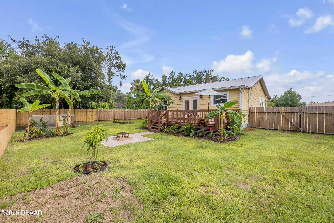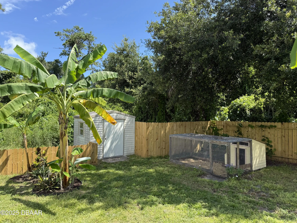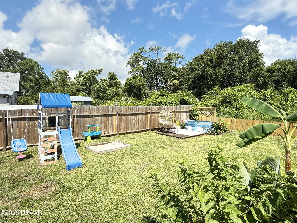1100 W 7th Street, New Smyrna Beach, FL
$288,200
($284/sqft)
List Status: Pending
1100 W 7th Street
New Smyrna Beach, FL 32168
New Smyrna Beach, FL 32168
2 beds
1 baths
1016 living sqft
1 baths
1016 living sqft
Top Features
- Subdivision: Powers
- Built in 1941
- Style: Architectural Style: Cottage, Cottage
- Single Family Residence
Description
NSB Gem! Renovated cottage beautifully landscaped located on a double lot at the end of a quiet street. Updates include HVAC plumbing electrical systems and Hardie board siding. The open floor plan features a cozy fireplace and abundant natural light. The gourmet kitchen is a chef's dream with solid stone countertops charcoal and stainless refrigerator natural gas stove and dishwasher. There is a center island with seating tile kitchen back splash and a large sink in front of the window overlooking a peaceful wooded area. Additional highlights include real wood plank flooring and a tankless gas water heater. Primary bedroom has decorative raised panelling on one wall. Bathroom features dual sinks. Fully fenced front and backyard with shed. Small vegetable garden with predator-proof chicken coop. Covered front porch and back deck with railing and gate including a stock tank pool. Enjoy and the convenience of being just 4-5 minutes away to the beach by golf cart or a few more minutes biking.,NSB Gem! Renovated cottage beautifully landscaped located on a double lot at the end of a quiet street. Updates include HVAC plumbing electrical systems and Hardie board siding. The open floor plan features a cozy fireplace and abundant natural light. The gourmet kitchen is a chef's dream with solid stone countertops charcoal and stainless refrigerator natural gas stove and dishwasher. There is a center island with seating tile kitchen back splash and a large sink in front of the window overlooking a peaceful wooded area. Additional highlights include real wood plank flooring and a tankless gas water heater. Primary bedroom has decorative raised panelling on one wall. Bathroom features dual sinks. Fully fenced front and backyard with shed. Small vegetable garden with predator-proof chicken coop. Covered front porch and back deck with railing and gate including a stock tank pool.
Property Details
Property Photos


































































MLS #1216103 Listing courtesy of Collado Real Estate provided by Daytona Beach Area Association Of REALTORS.
All listing information is deemed reliable but not guaranteed and should be independently verified through personal inspection by appropriate professionals. Listings displayed on this website may be subject to prior sale or removal from sale; availability of any listing should always be independent verified. Listing information is provided for consumer personal, non-commercial use, solely to identify potential properties for potential purchase; all other use is strictly prohibited and may violate relevant federal and state law.
The source of the listing data is as follows:
Daytona Beach Area Association Of REALTORS (updated 8/29/25 9:56 PM) |

