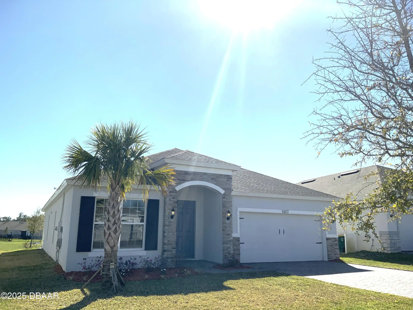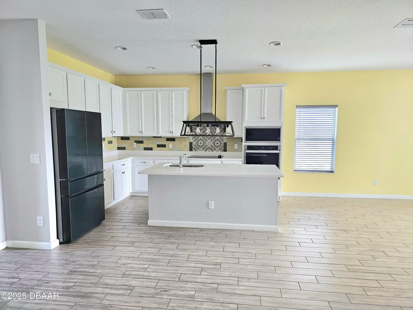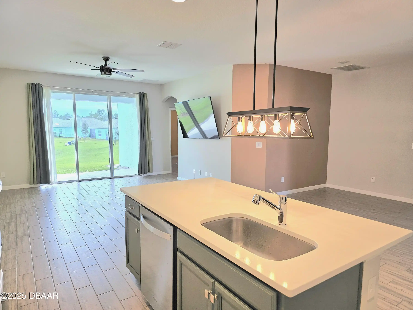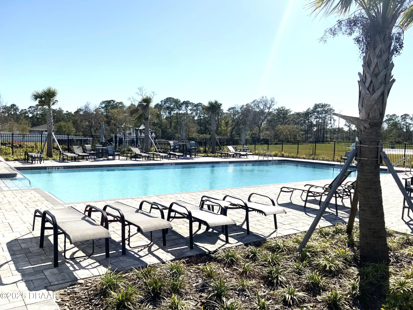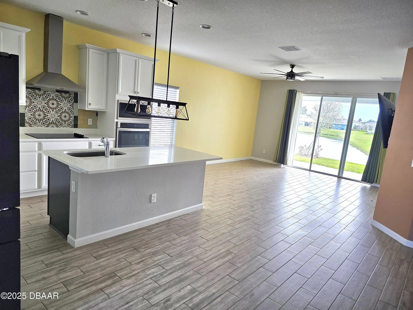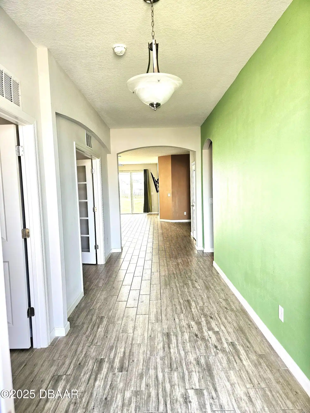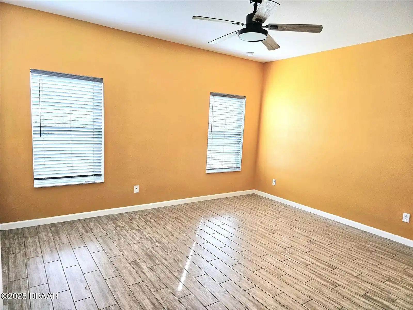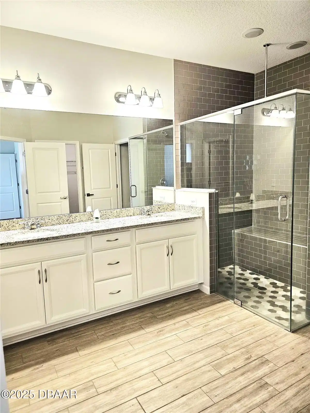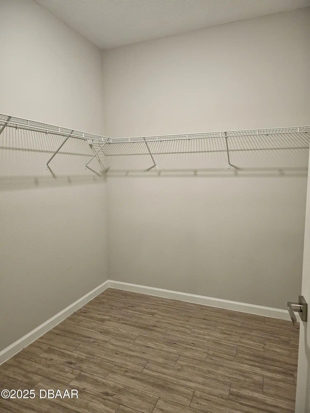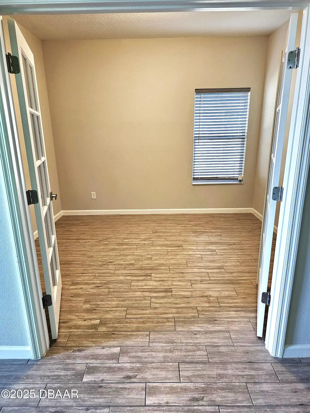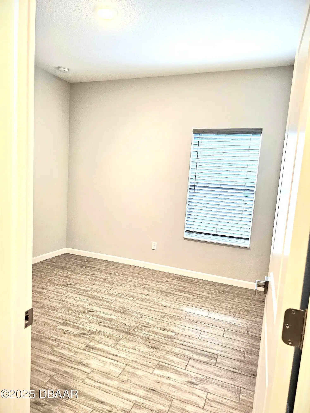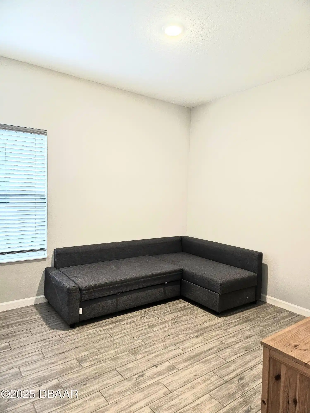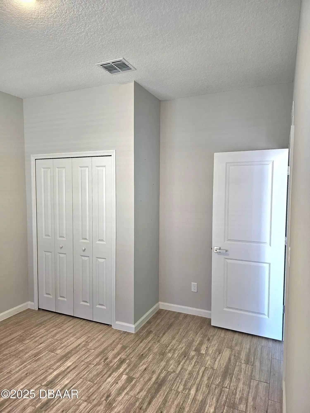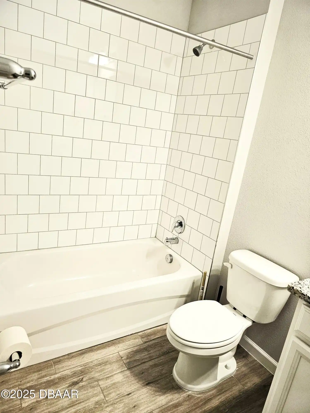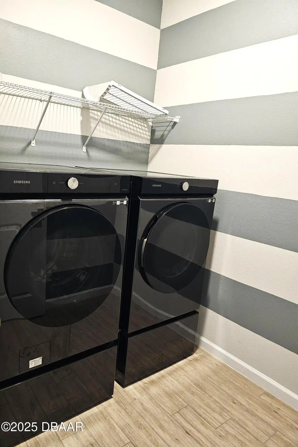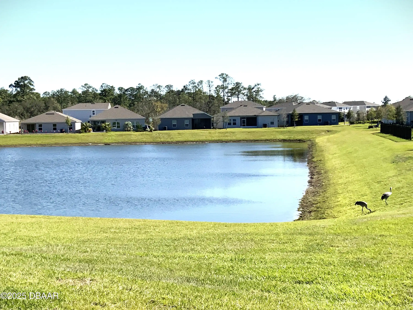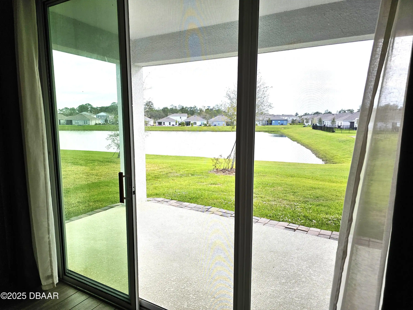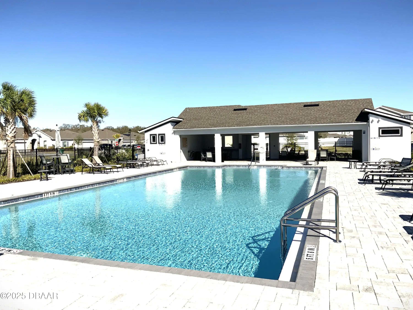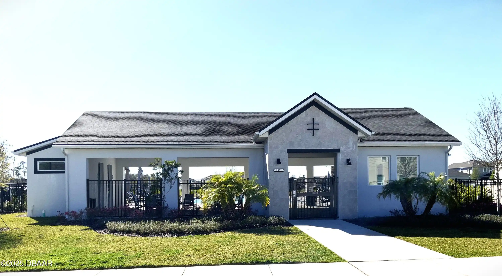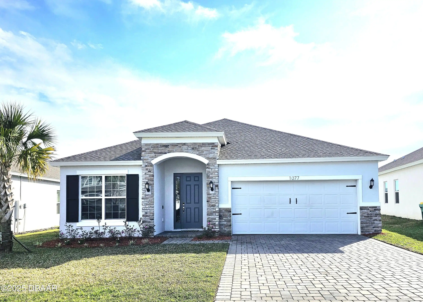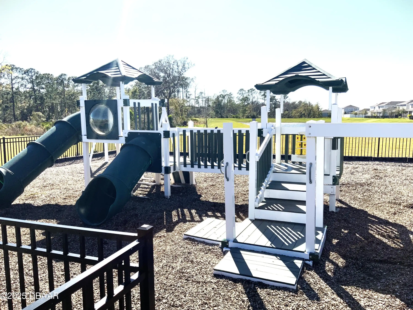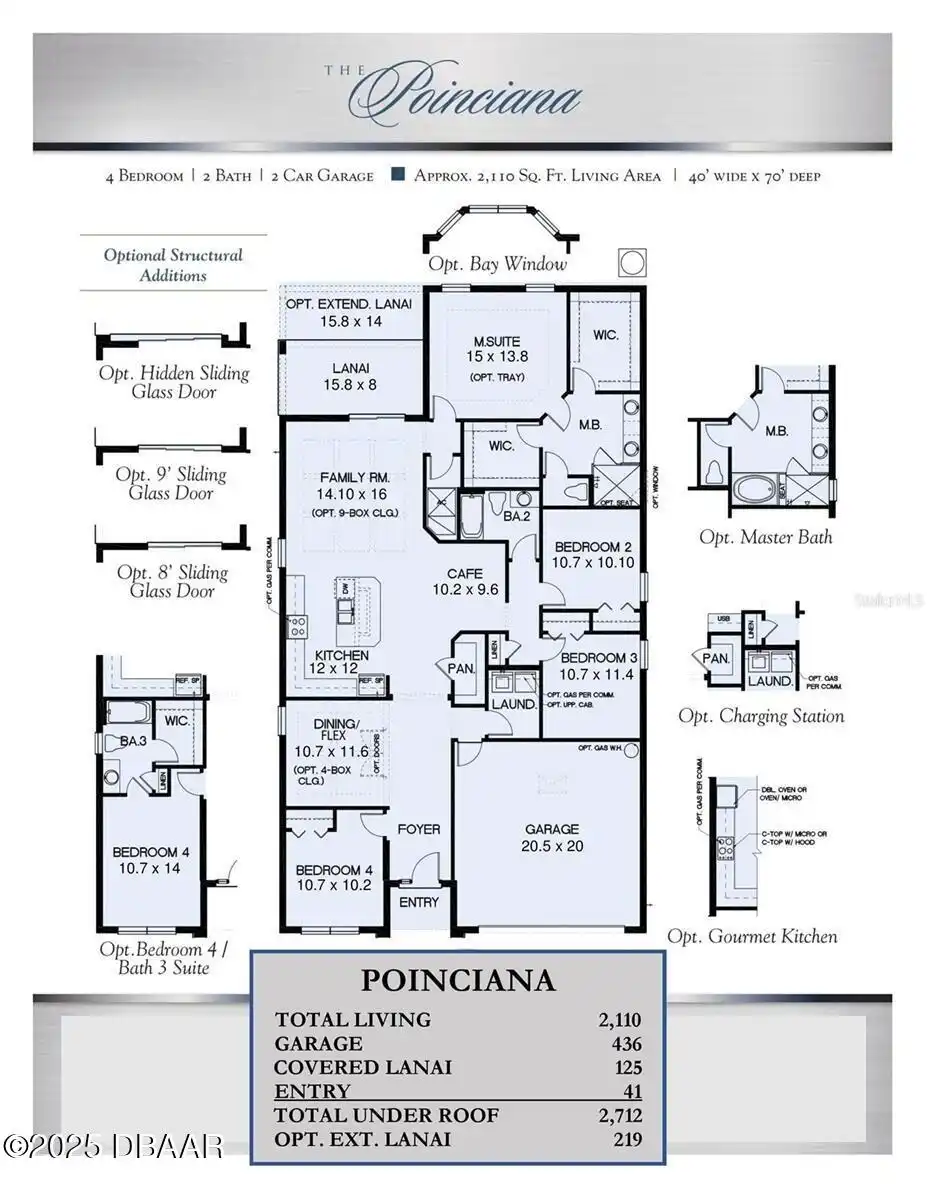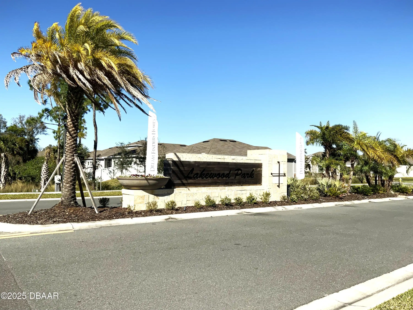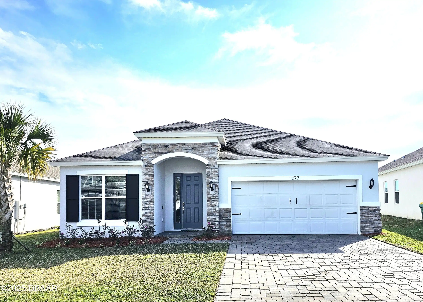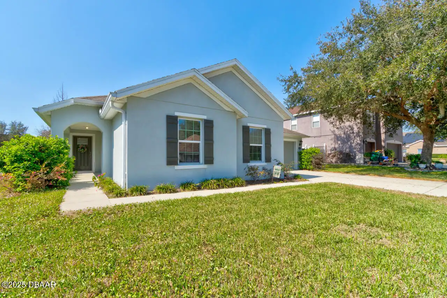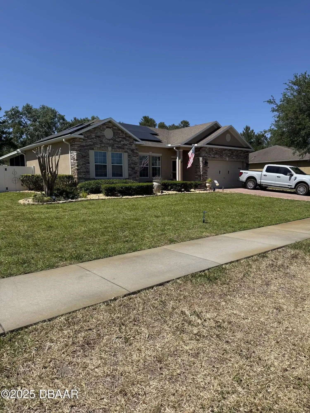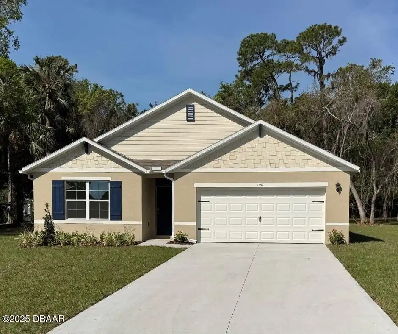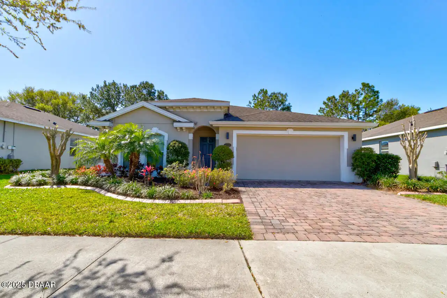Additional Information
Appliances Other5
Electric Oven, ENERGY STAR Qualified Water Heater, Electric Water Heater, ENERGY STAR Qualified Dryer, Dishwasher, Microwave, Refrigerator, Dryer, ENERGY STAR Qualified Refrigerator, Electric Cooktop, Water Softener Owned, ENERGY STAR Qualified Washer, Ice Maker, Electric Range, Convection Oven
Association Amenities Other2
Pool4, Pool, Playground
Association Fee Includes Other4
Maintenance Grounds, Maintenance Grounds2
Bathrooms Total Decimal
2.0
Construction Materials Other8
Stucco, Block, Concrete, Stone
Contingency
Active Under Contract
Contingency Reason Appraisal
true
Contingency Reason Financing
true
Contract Status Change Date
2025-03-06
Cooling Other7
Electric, Central Air
Current Use Other10
Residential
Currently Not Used Accessibility Features YN
No
Currently Not Used Bathrooms Total
2.0
Currently Not Used Building Area Total
2712.0, 2110.0
Currently Not Used Carport YN
No, false
Currently Not Used Garage Spaces
2.0
Currently Not Used Garage YN
Yes, true
Currently Not Used Living Area Source
Builder
Currently Not Used New Construction YN
No, false
Documents Change Timestamp
2025-03-15T22:07:14Z
Electric Whole House Generator
Underground, 220 Volts in Garage
Foundation Details See Remarks2
Block3, Stone3, Block, Slab, Stone
General Property Information Accessory Dwelling Unit YN
No
General Property Information Association Fee
71.0
General Property Information Association Fee Frequency
Monthly
General Property Information Association YN
Yes, true
General Property Information CDD Fee Amount
1230.0
General Property Information CDD Fee YN
Yes
General Property Information Direction Faces
Northeast
General Property Information Directions
From I-4 exit 118 Take SR44 WEST At traffic light Turn LEFT onto N Summit Ave Lake Helen Rd Turn RIGHT into Cape Code Rd Turn RIGHT onto Havasu Falls Dr Turn RIGHT onto Chelan Falls Trl on right.
General Property Information Furnished
Unfurnished
General Property Information Homestead YN
Yes
General Property Information List PriceSqFt
188.86
General Property Information Lot Size Dimensions
64X121
General Property Information Property Attached YN2
No, false
General Property Information Senior Community YN
No, false
General Property Information Stories
1
General Property Information Water Frontage Feet
24
General Property Information Waterfront YN
Yes, true
Green Energy Efficient Windows
Appliances
Heating Other16
Heat Pump, Electric, Electric3, Central
Interior Features Other17
Pantry, Breakfast Bar, Eat-in Kitchen, Open Floorplan, Primary Bathroom - Shower No Tub, Ceiling Fan(s), Split Bedrooms, His and Hers Closets, Kitchen Island
Internet Address Display YN
true
Internet Automated Valuation Display YN
true
Internet Consumer Comment YN
true
Internet Entire Listing Display YN
true
Laundry Features None10
In Unit
Listing Contract Date
2025-03-05
Listing Terms Other19
Cash, FHA, Conventional, VA Loan
Location Tax and Legal Country
US
Location Tax and Legal Elementary School
Freedom
Location Tax and Legal High School
DeLand
Location Tax and Legal Middle School
DeLand
Location Tax and Legal Parcel Number
7024-05-00-0880
Location Tax and Legal Tax Annual Amount
6818.0
Location Tax and Legal Tax Legal Description4
24 & 23-17-30 LOT 88 LAKEWOOD PARK PHASE 1 MB 62 PGS 168-176 PER OR 8248 PG 3818 PER OR 8339 PG 1591
Location Tax and Legal Tax Year
2024
Location Tax and Legal Zoning Description
Single Family
Lock Box Type See Remarks
Supra
Lot Size Square Feet
6777.94
Major Change Timestamp
2025-03-07T04:31:00Z
Major Change Type
New Listing
Mls Status
Active Under Contract
Modification Timestamp
2025-04-21T20:23:51Z
Patio And Porch Features Wrap Around
Front Porch, Rear Porch, Covered2, Covered
Pets Allowed Yes
Number Limit
Possession Other22
Close Of Escrow
Rental Restrictions 7 Months
true
Road Surface Type Paved
Paved, Asphalt
Room Types Bathroom 1
true
Room Types Bathroom 1 Level
Main
Room Types Bathroom 2
true
Room Types Bathroom 2 Level
Main
Room Types Bedroom 1 Level
Main
Room Types Bedroom 2 Level
Main
Room Types Bedroom 3 Level
Main
Room Types Bedroom 4 Level
Main
Room Types Bonus Room
true
Room Types Bonus Room Level
Main
Room Types Dining Room
true
Room Types Dining Room Level
Main
Room Types Kitchen Level
Main
Room Types Living Room
true
Room Types Living Room Level
Main
Room Types Other Room
true
Room Types Other Room Level
Main
Sewer Unknown
Public Sewer
Smart Home Features Refrigerator2
true
Status Change Information Contingent Date
2025-04-16
StatusChangeTimestamp
2025-03-07T04:31:00Z
Utilities Other29
Water Connected, Electricity Connected, Cable Available, Sewer Connected
Water Source Other31
Public


























