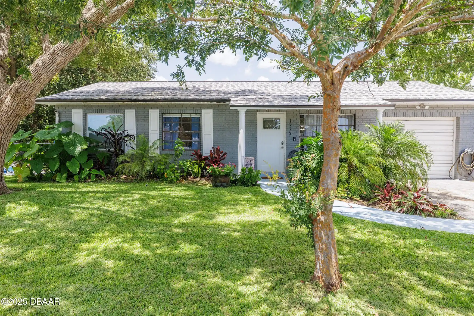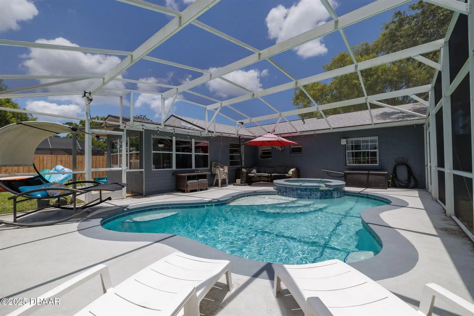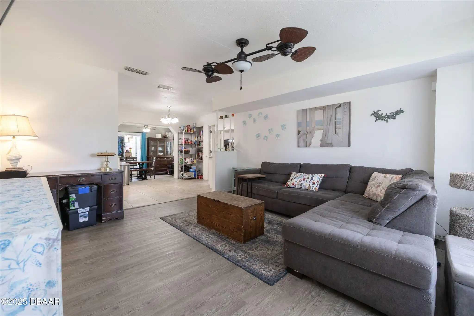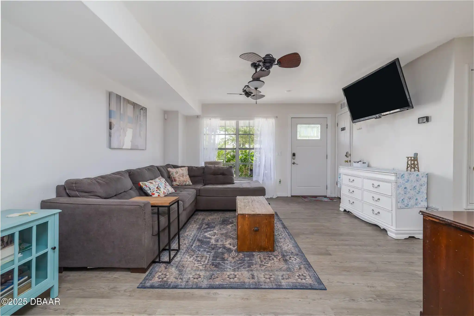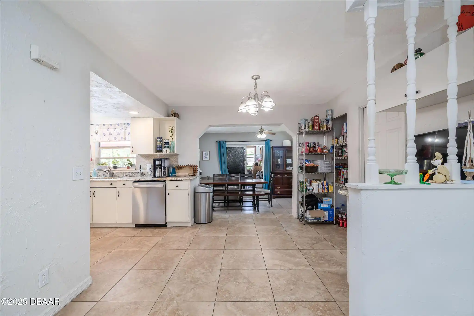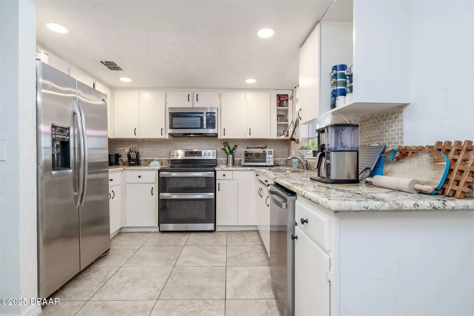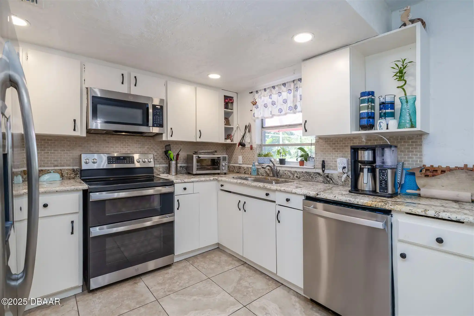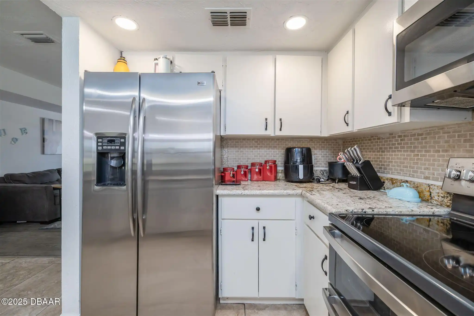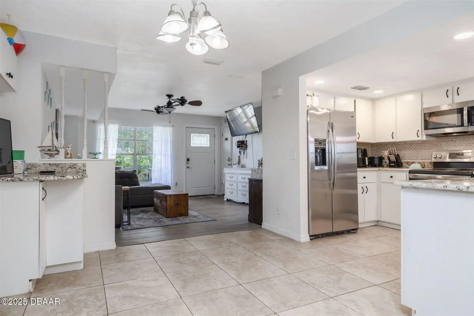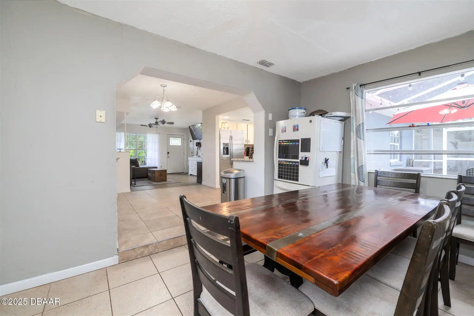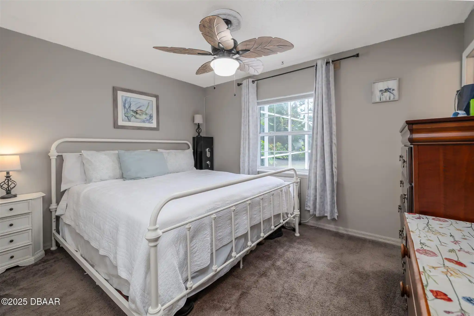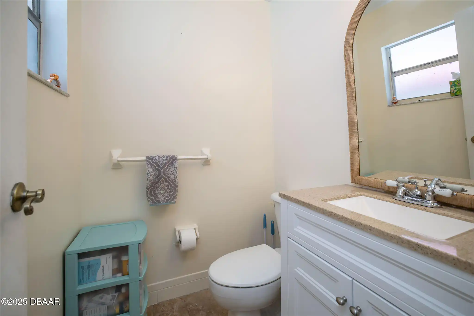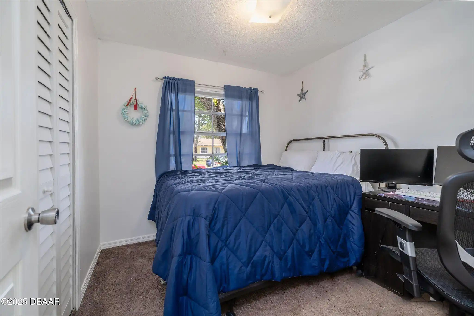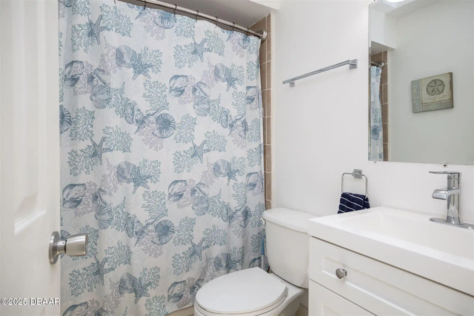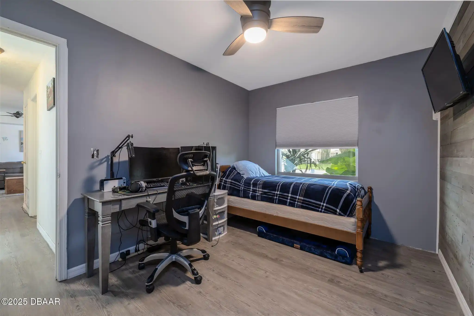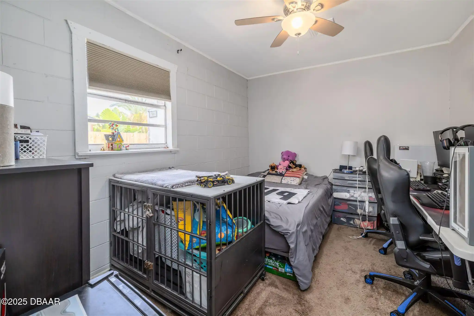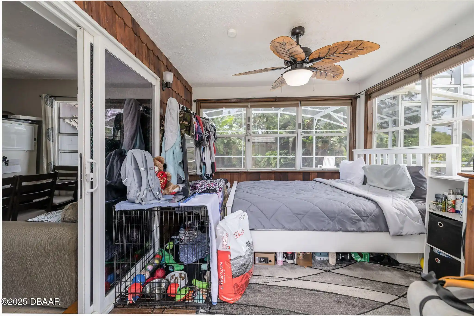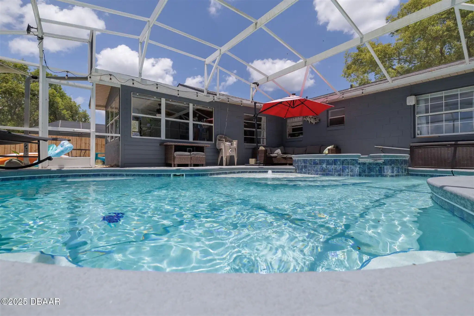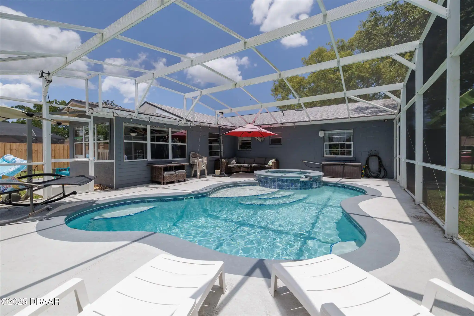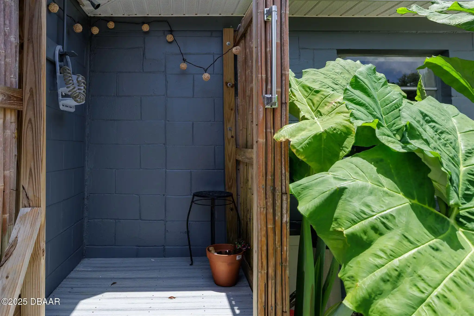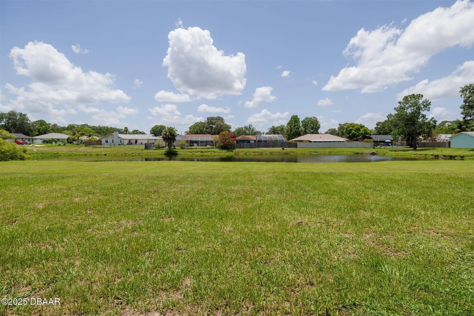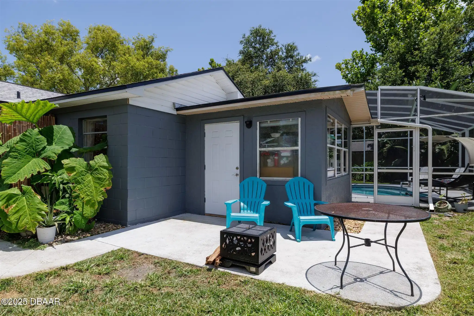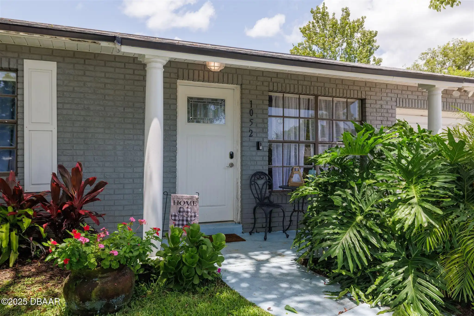1052 Tompkins Drive, Port Orange, FL
$325,000
($226/sqft)
List Status: Pending
1052 Tompkins Drive
Port Orange, FL 32129
Port Orange, FL 32129
3 beds
1 baths
1439 living sqft
1 baths
1439 living sqft
Top Features
- Frontage: Pond, Waterfront Features: Pond
- View: Trees/Woods, Trees/Woods, Pool, Pool
- Subdivision: Brandy Hills
- Built in 1979
- Style: Architectural Style: Traditional, Ranch, Architectural Style: Cottage, Cottage, Traditional, Architectural Style: Ranch, Architectural Style: Other, Other
- Single Family Residence
Description
Aggressively priced Port Orange pool home with tropical landscaping and a pond view. Bonus: The major updates have already been completed! Per seller this home has remained completely dry and has never experienced any flooding — even during major storms. This affordably priced 3 bedroom 1.5 bathroom home offers incredible value and endless potential in a quiet and established neighborhood. Step outside to your own private oasis featuring a gorgeous pool and spa (2021) outdoor shower and lush tropical landscaping — all overlooking a serene pond that's perfect for relaxing or entertaining. Inside you'll find granite countertops comfortable living spaces and a converted garage that is currently being used as a 4th bedroom (it can be easily converted back to a garage if preferred). The home could use a little cosmetic love but the major upgrades are already complete. Located near great schools and everyday conveniences this home is ideal for all buyers!,Aggressively priced Port Orange pool home with tropical landscaping and a pond view. Bonus: The major updates have already been completed! Per seller this home has remained completely dry and has never experienced any flooding — even during major storms. This affordably priced 3 bedroom 1.5 bathroom home offers incredible value and endless potential in a quiet and established neighborhood. Step outside to your own private oasis featuring a gorgeous pool and spa (2021) outdoor shower and lush tropical landscaping — all overlooking a serene pond that's perfect for relaxing or entertaining. Inside you'll find granite countertops comfortable living spaces and a converted garage that is currently being used as a 4th bedroom (it can be easily converted back to a garage if preferred). The home could use a little cosmetic love but the major upgrades are already complete. Located near great schools and everyday conveniences this home is ideal for all buyers! and an AC that was replaced in 2019. This home will
Property Details
Property Photos























MLS #1215299 Listing courtesy of O'brien Real Estate Llc provided by Daytona Beach Area Association Of REALTORS.
All listing information is deemed reliable but not guaranteed and should be independently verified through personal inspection by appropriate professionals. Listings displayed on this website may be subject to prior sale or removal from sale; availability of any listing should always be independent verified. Listing information is provided for consumer personal, non-commercial use, solely to identify potential properties for potential purchase; all other use is strictly prohibited and may violate relevant federal and state law.
The source of the listing data is as follows:
Daytona Beach Area Association Of REALTORS (updated 8/30/25 3:26 PM) |

