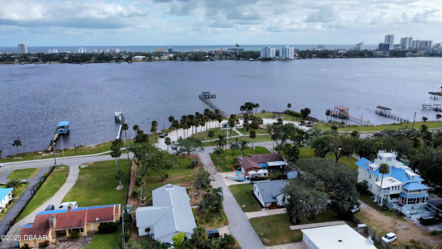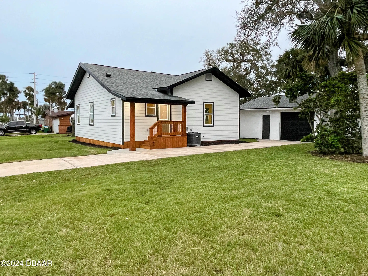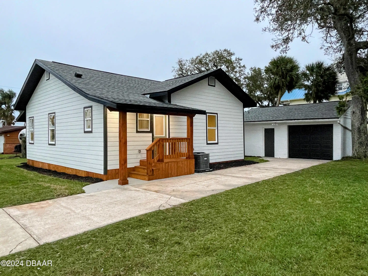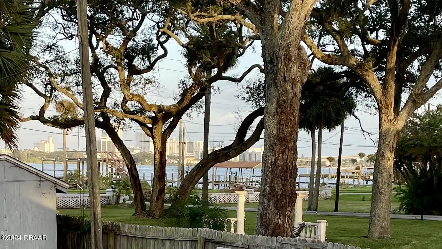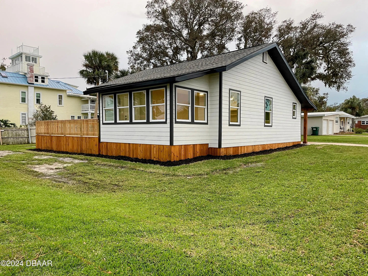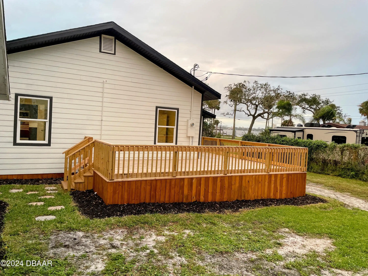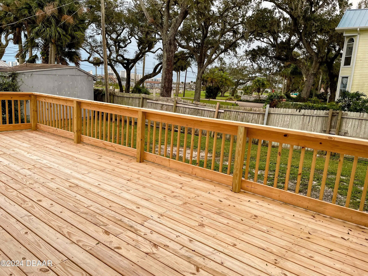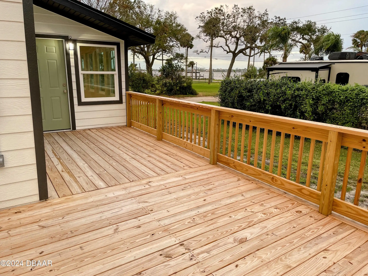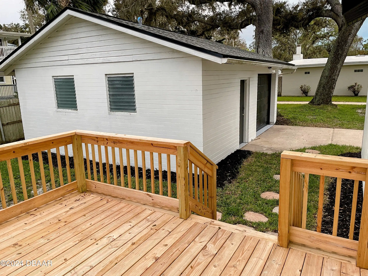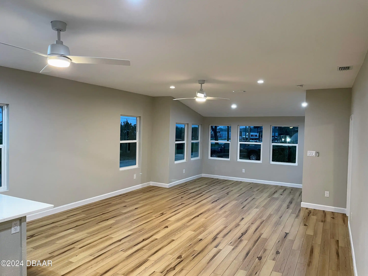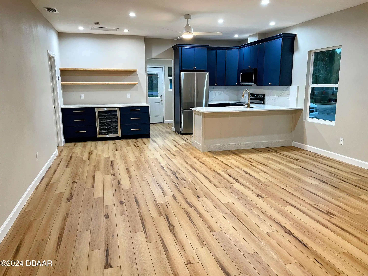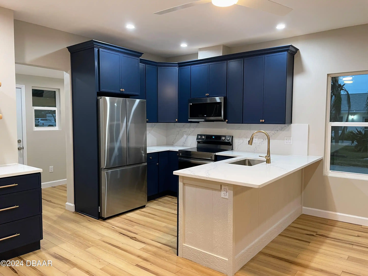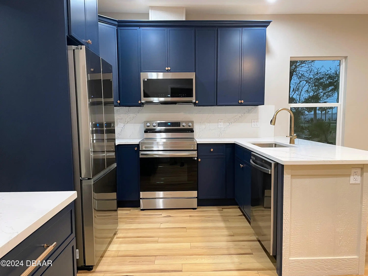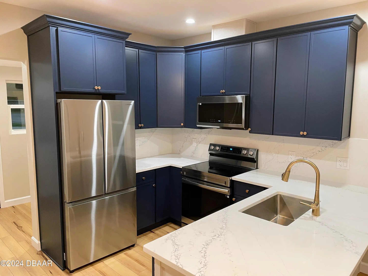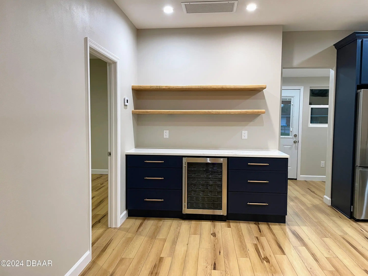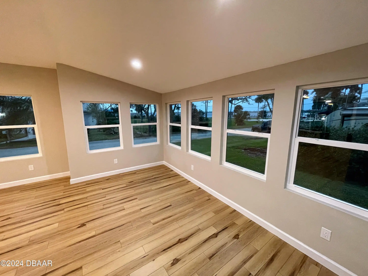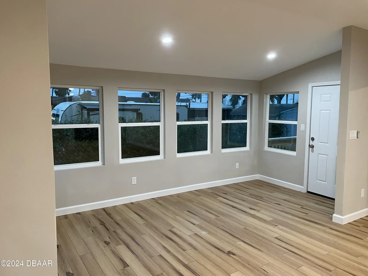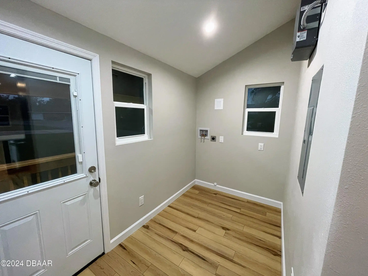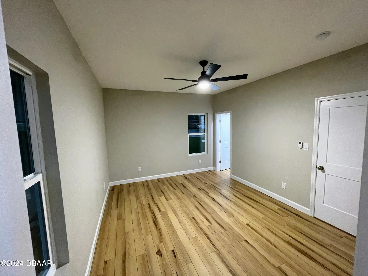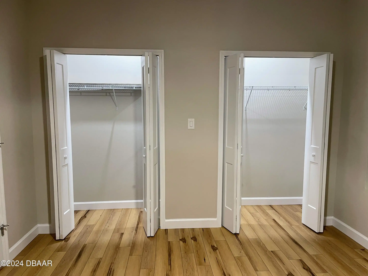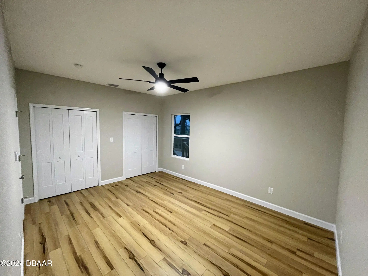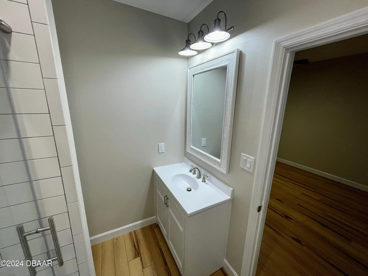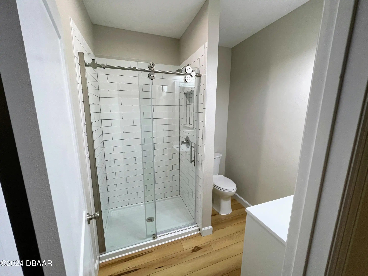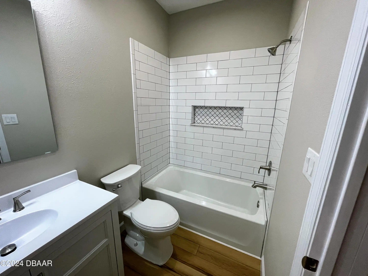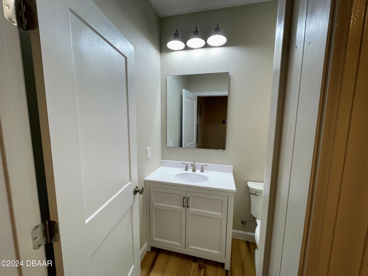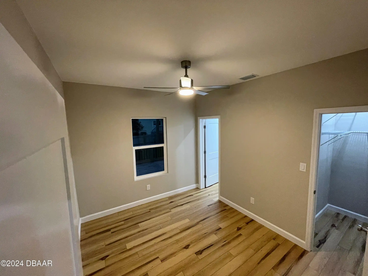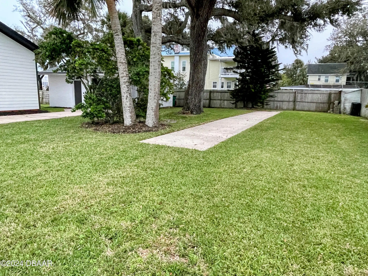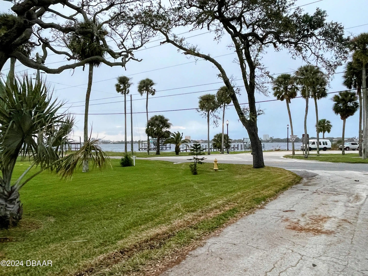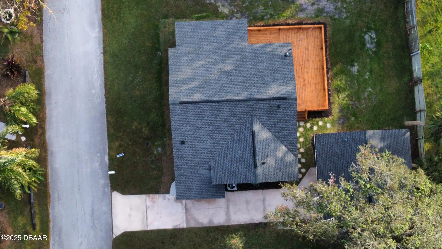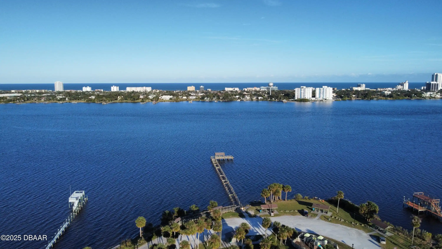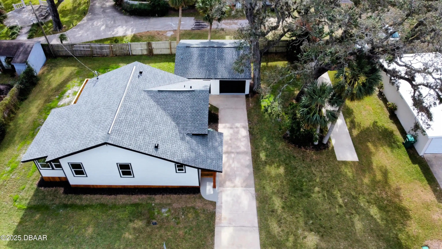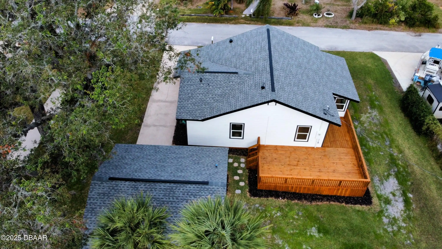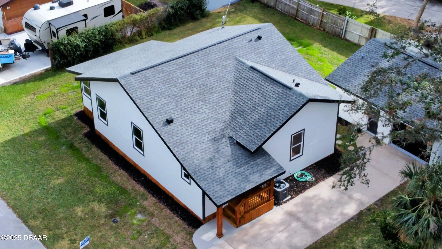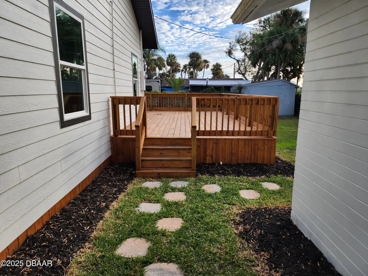103 Park Circle, Holly Hill, FL
$374,900
($309/sqft)
List Status: Pending
103 Park Circle
Holly Hill, FL 32117
Holly Hill, FL 32117
2 beds
3 baths
1214 living sqft
3 baths
1214 living sqft
Top Features
- View: River, River
- Subdivision: Not In Subdivision
- Built in 1918
- Style: Architectural Style: Other, Other
- Single Family Residence
Description
RIVERVIEWS from every room! Completely renovated 2 Bedroom 3 Bath Home with stunning views of the Halifax River. This classis home boasts a large open concept space with soaring 9' ceilings and an abundance of natural light. The well designed new kitchen incorporates plenty of storage with towering 42'' upper cabinets soft close cabinet doors and drawers new appliances quartz countertops and a counter height breakfast bar. The open social space includes a large beverage bar with a beverage refrigerator flanked by large cabinet drawers on each side and perched above are 2 custom made solid southern yellow pine floating shelves. Both ensuite bedrooms have large closets and brand new bathrooms. The sunroom is surrounded by a wall of windows which take advantage of the river views and access to the large back deck. The relaxing back deck provides an expansive area for enjoyment and entertaining while the Halifax River is viewable from different directions. The large garage has a work-
Property Details
Property Photos



































MLS #1213474 Listing courtesy of Sand Dollar Realty Group Inc. provided by Daytona Beach Area Association Of REALTORS.
All listing information is deemed reliable but not guaranteed and should be independently verified through personal inspection by appropriate professionals. Listings displayed on this website may be subject to prior sale or removal from sale; availability of any listing should always be independent verified. Listing information is provided for consumer personal, non-commercial use, solely to identify potential properties for potential purchase; all other use is strictly prohibited and may violate relevant federal and state law.
The source of the listing data is as follows:
Daytona Beach Area Association Of REALTORS (updated 8/29/25 1:26 PM) |

