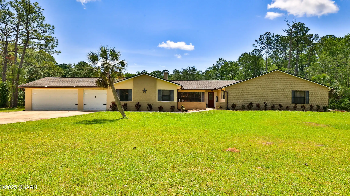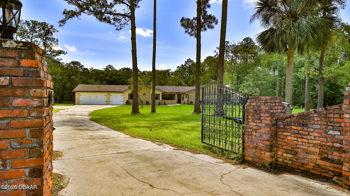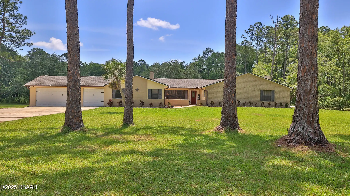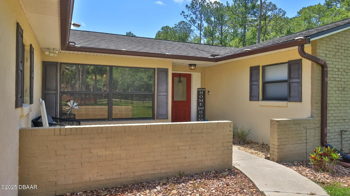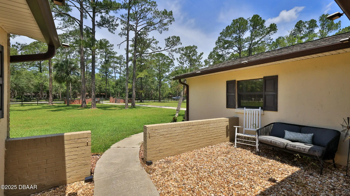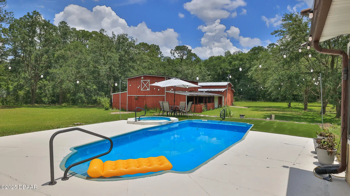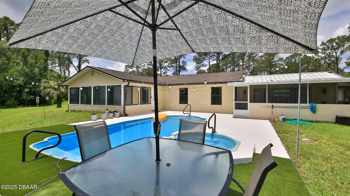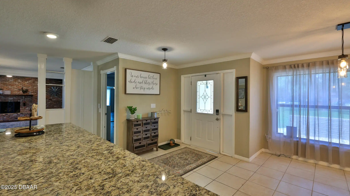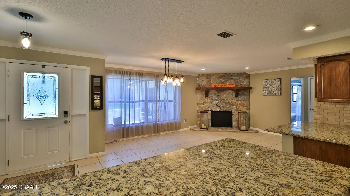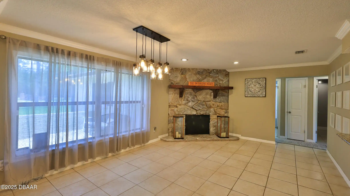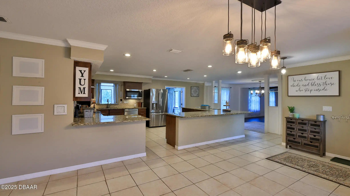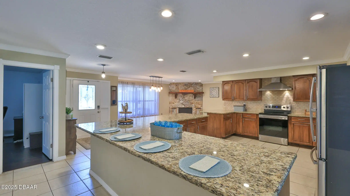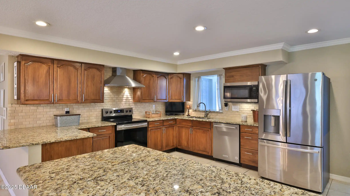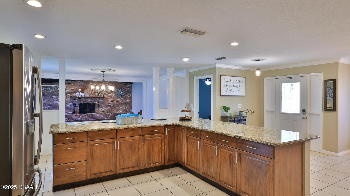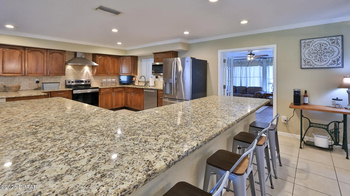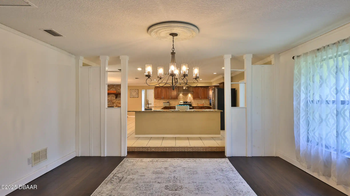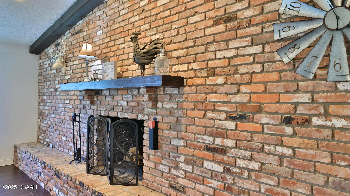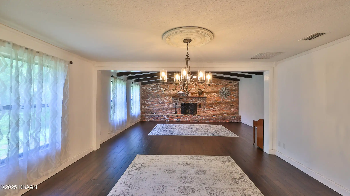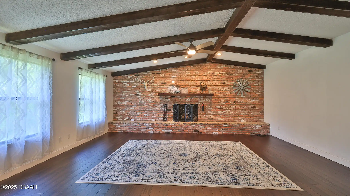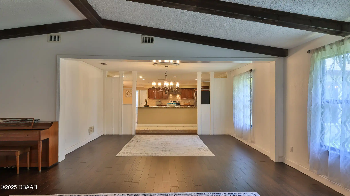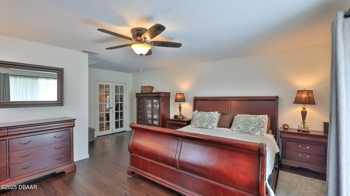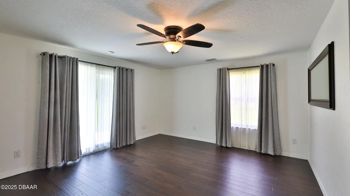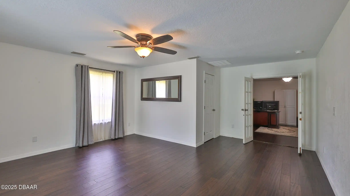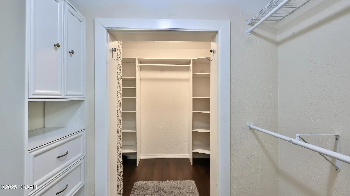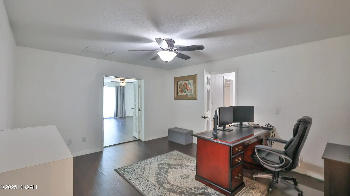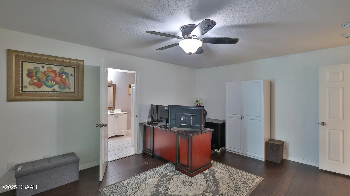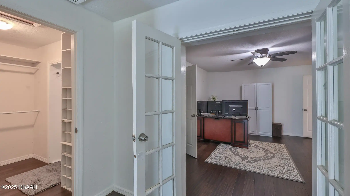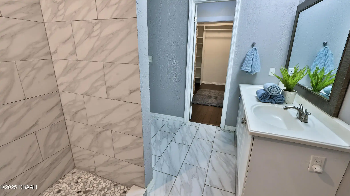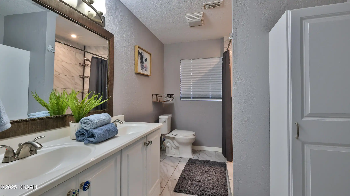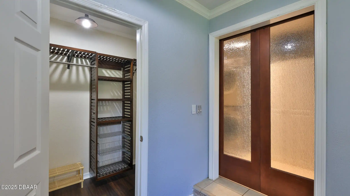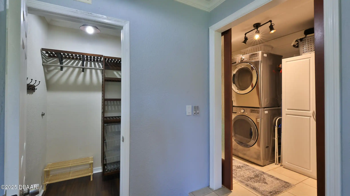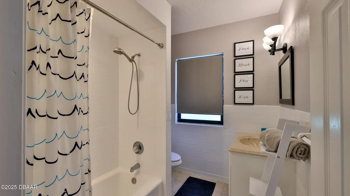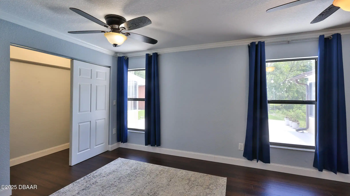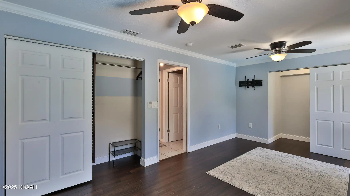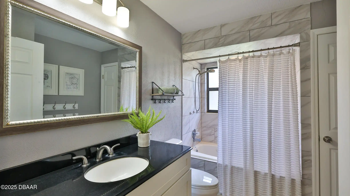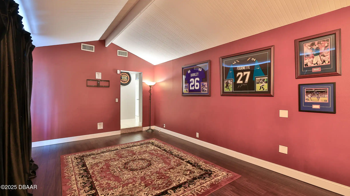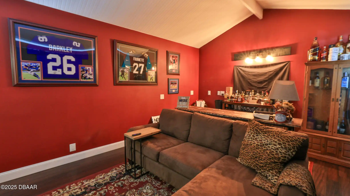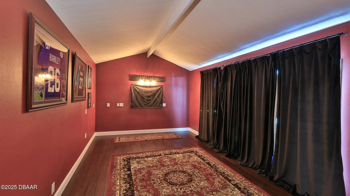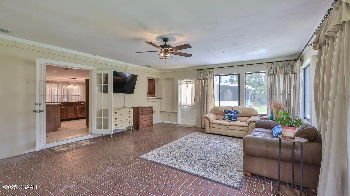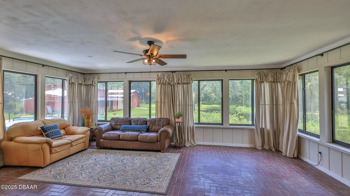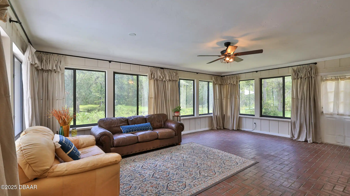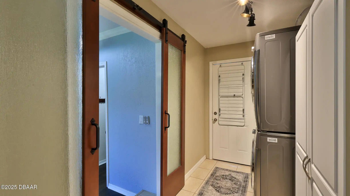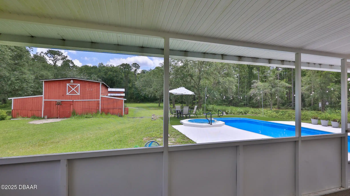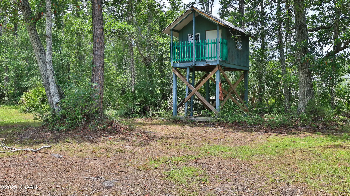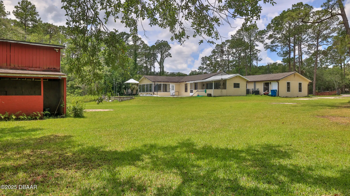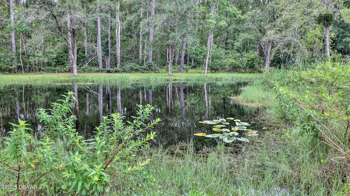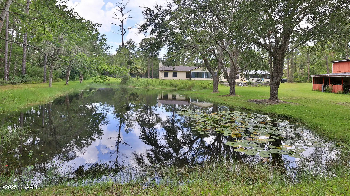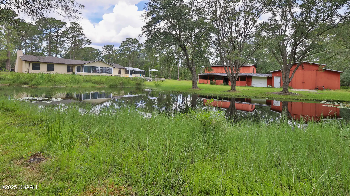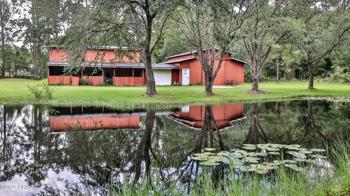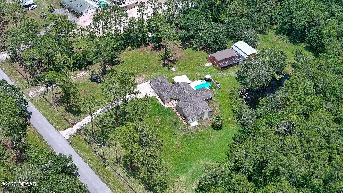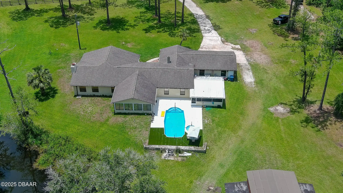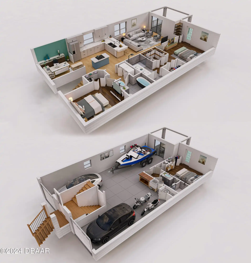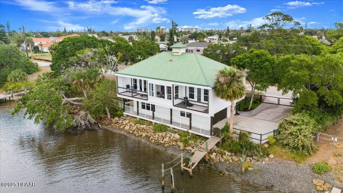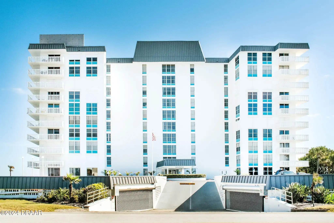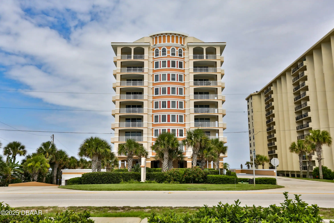103 Cone Road, Ormond Beach, FL
$875,000
($235/sqft)
List Status: Active
103 Cone Road
Ormond Beach, FL 32174
Ormond Beach, FL 32174
3 beds
3 baths
3721 living sqft
3 baths
3721 living sqft
Top Features
- View: Trees/Woods, Pool, TreesWoods
- Subdivision: Rima Ridge Ranchettes
- Built in 1978
- Style: Ranch
- Single Family Residence
Description
Peace & Tranquility Calling? Check out 103 Cone Road in Ormond Beach! Centrally located off SR 40 on 5 fenced acres this country home has it all! With just over 3 700 Living sf there is room for everyone and a total of 4 699 sf including the air conditioned 2.5 Car Garage (perfect for 2 Vehicles plus Motorcycle or Golf Cart) pool & porches! Inside you will find 3 spacious bedrooms and 3 full baths gorgeous kitchen with granite countertops stainless appliances & an abundance of wood cabinets. Tile or Laminate Flooring throughout. The owners suite has an additional 13x15 sitting room that could be used as a nursery office or reading room. Relaxing 17x22 Florida Room is under A/C and the perfect place to watch the wildlife outdoors! THE MAN CAVE located inside is 12x19 complete with darkening curtains tv mount. OUTSIDE: Soak up the sun by the Pool 30x40 Metal Building/Workshop on slab 40x50 Horse Barn Two Ponds. Roof 2017. Two A/C's & Water Heater 2018. Paved Road! Great location 8 minutes to I-95 20 Minutes to the Beach 10 Minutes to Publix Wal-Mart Restaurants Medical 20 Minutes to Area Colleges including Embry Riddle & Daytona State! Travel West to the Ocala National Forest and area fresh water springs. Half day trips to St. Augustine Mt Dora Cape Canaveral Orlando and more!,Peace & Tranquility Calling? Check out 103 Cone Road in Ormond Beach! Centrally located off SR 40 on 5 fenced acres this country home has it all! With just over 3 700 Living sf there is room for everyone and a total of 4 699 sf including the air conditioned 2.5 Car Garage (perfect for 2 Vehicles plus Motorcycle or Golf Cart) pool & porches! Inside you will find 3 spacious bedrooms and 3 full baths gorgeous kitchen with granite countertops stainless appliances & an abundance of wood cabinets. Tile or Laminate Flooring throughout. The owners suite has an additional 13x15 sitting room that could be used as a nursery office or reading room. Relaxing 17x22 Florida Room
Property Details
Property Photos






















































MLS #1213928 Listing courtesy of Coldwell Banker Coast Realty provided by Daytona Beach Area Association Of REALTORS.
Similar Listings
All listing information is deemed reliable but not guaranteed and should be independently verified through personal inspection by appropriate professionals. Listings displayed on this website may be subject to prior sale or removal from sale; availability of any listing should always be independent verified. Listing information is provided for consumer personal, non-commercial use, solely to identify potential properties for potential purchase; all other use is strictly prohibited and may violate relevant federal and state law.
The source of the listing data is as follows:
Daytona Beach Area Association Of REALTORS (updated 6/2/25 11:27 AM) |

