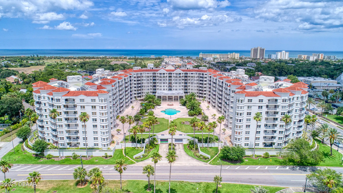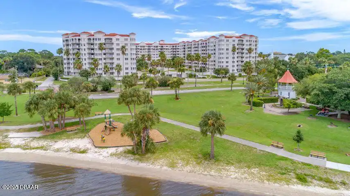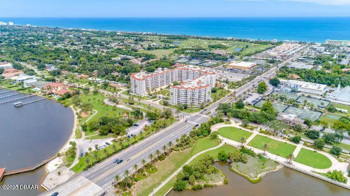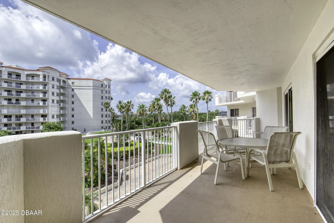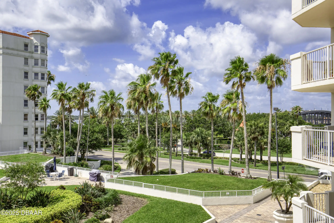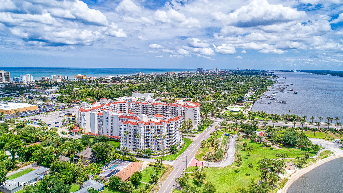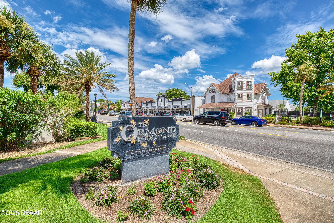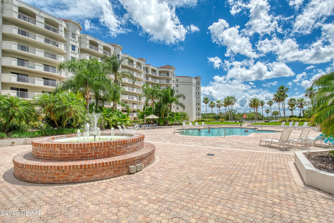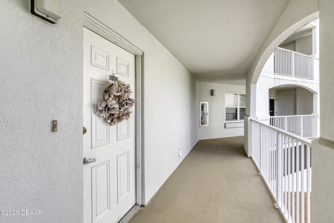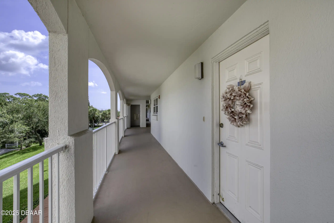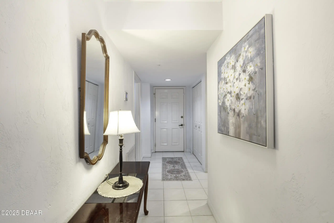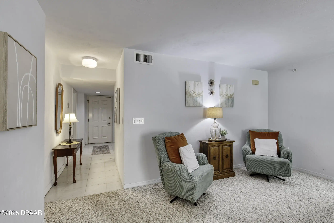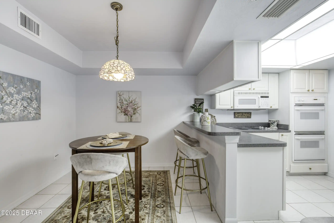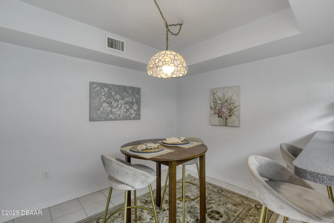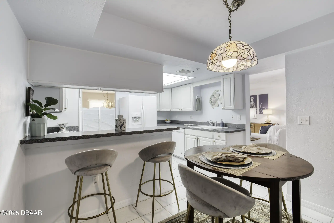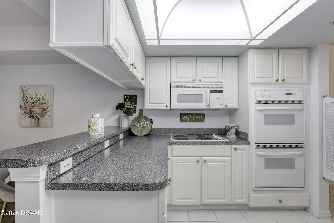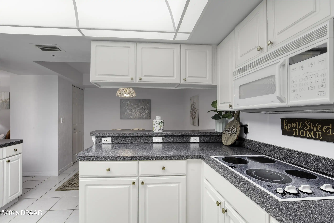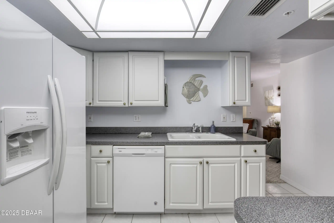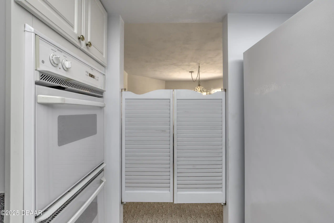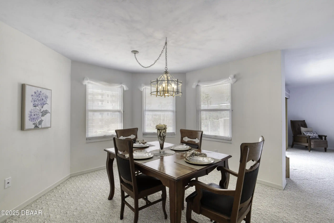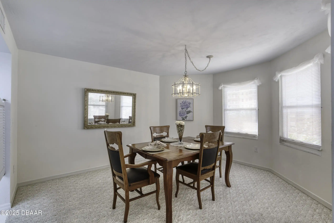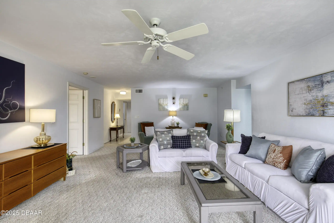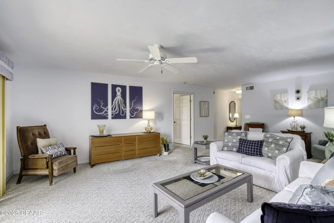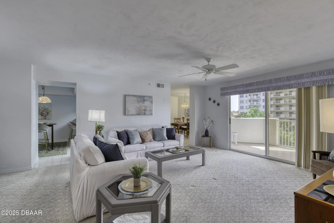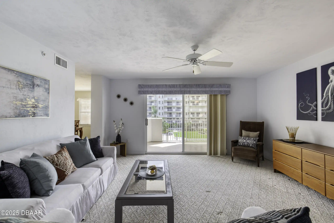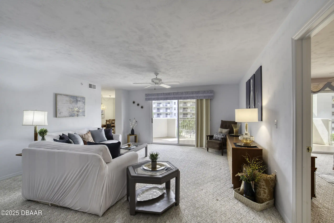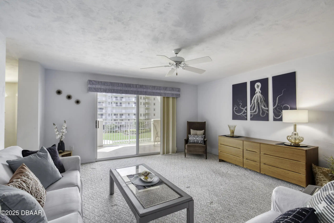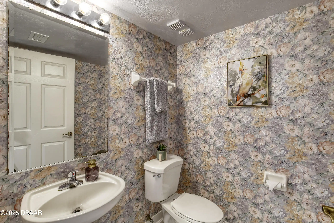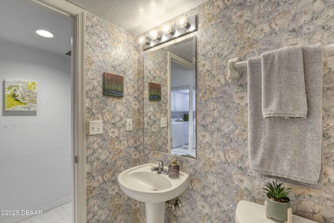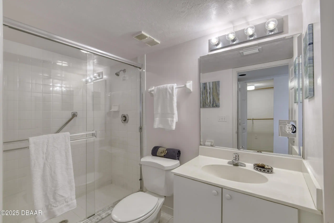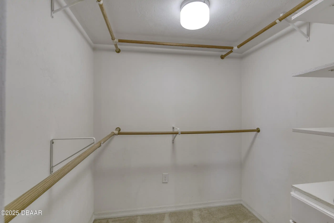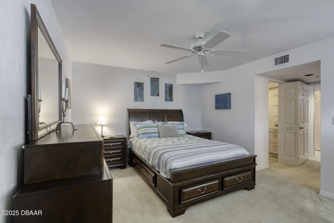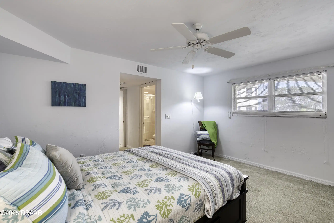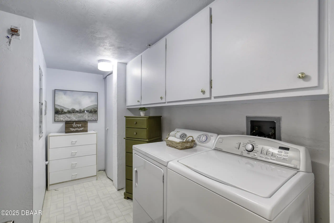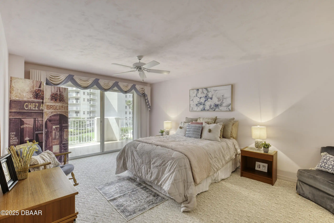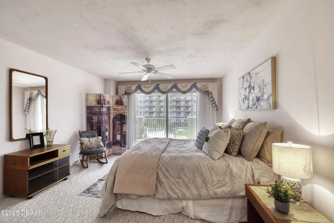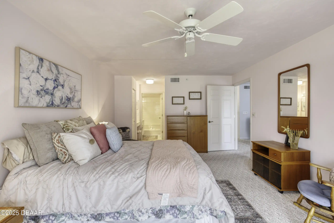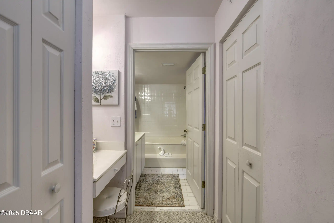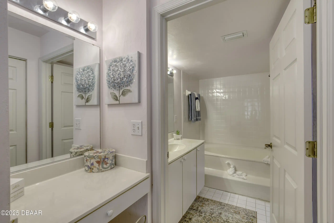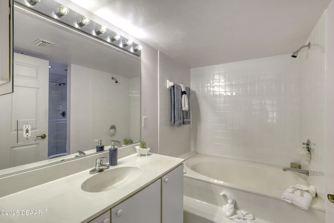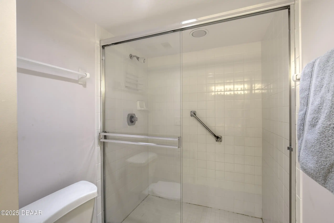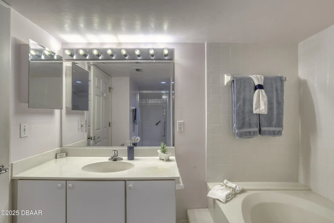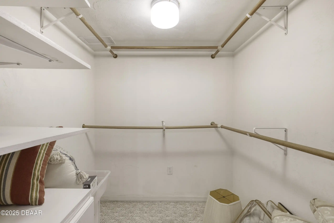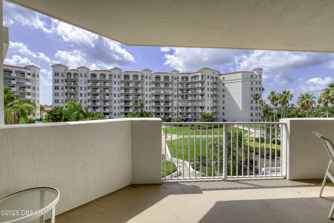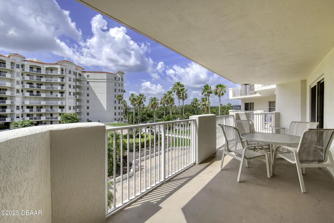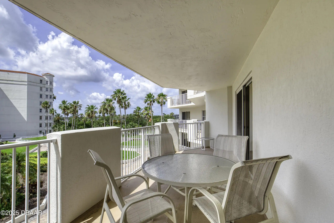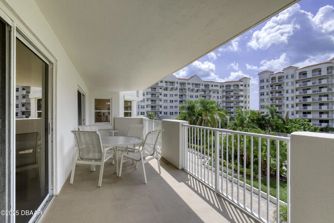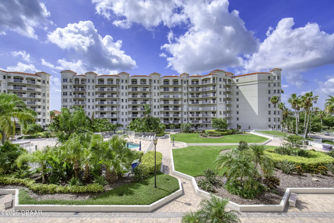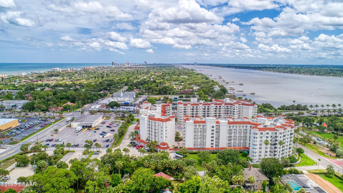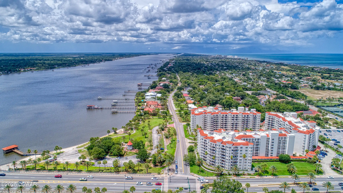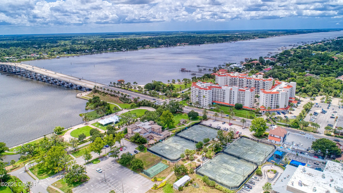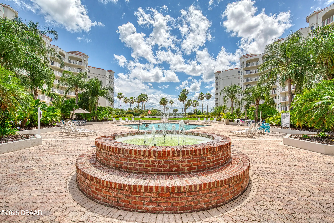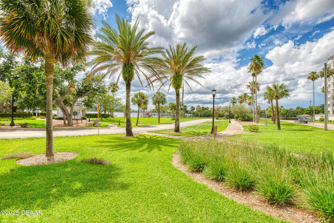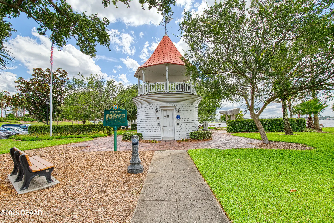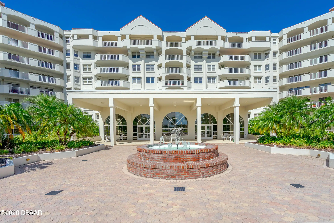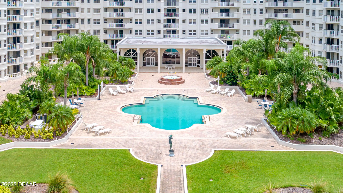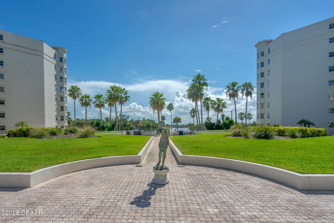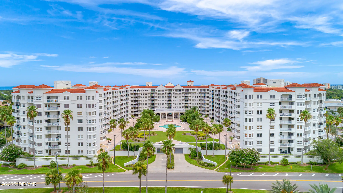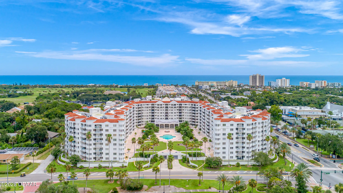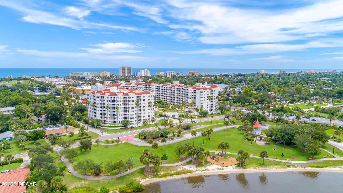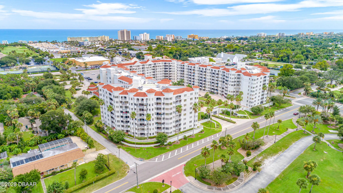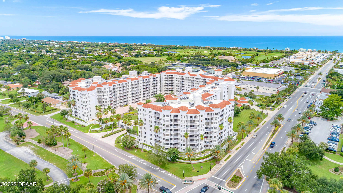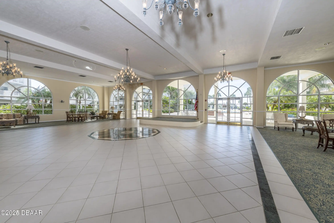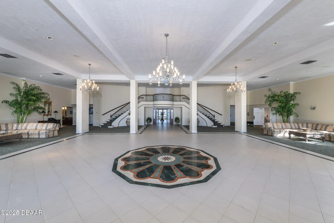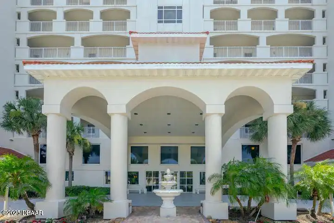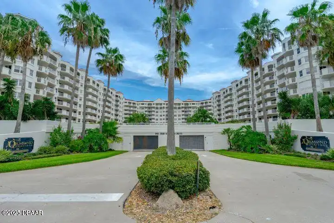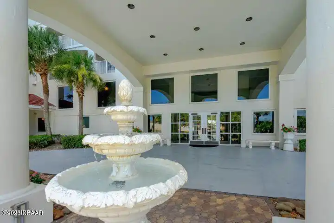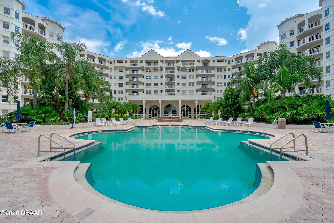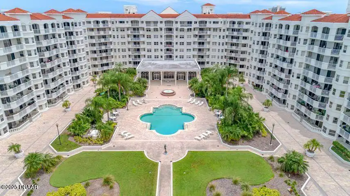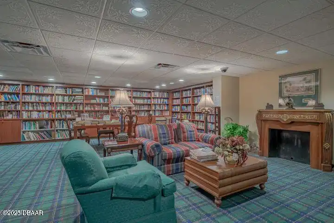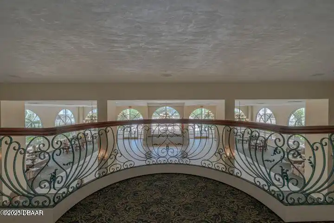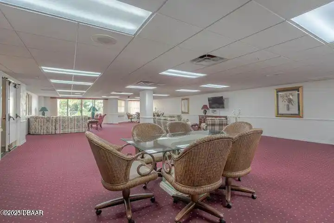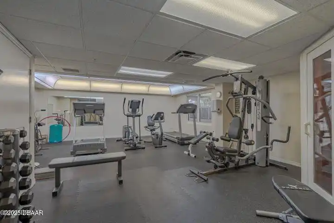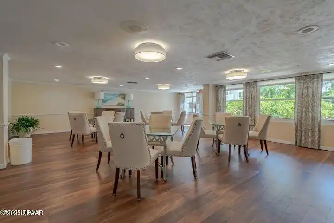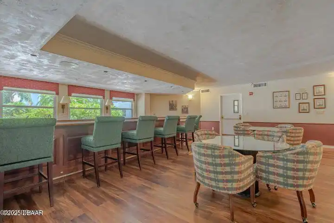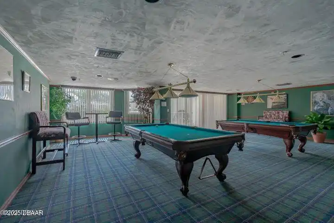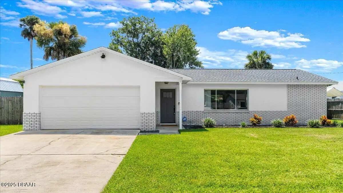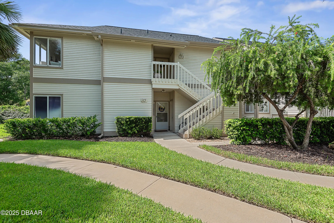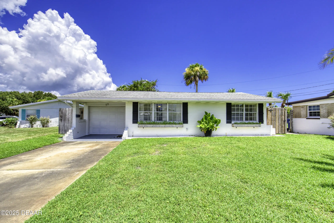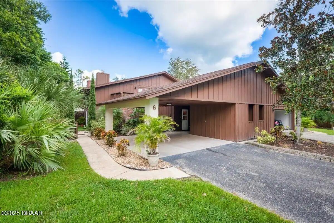Additional Information
Area Major
17 - Ormond Beach Peninsula N of 40
Area Minor
17 - Ormond Beach Peninsula N of 40
Appliances Other5
Electric Oven, Electric Water Heater, Dishwasher, Appliances: Electric Cooktop, Microwave, Refrigerator, Appliances: Dishwasher, Dryer, Appliances: Electric Oven, Washer, Electric Cooktop, Appliances: Refrigerator, Appliances: Dryer, Appliances: Electric Water Heater, Appliances: Microwave, Appliances: Washer
Association Amenities Other2
Water, Clubhouse, Sauna, Spa/Hot Tub, Trash, Association Amenities: Management - Full Time, Gated, Association Amenities: Car Wash Area, Association Amenities: Spa/Hot Tub, Association Amenities: Park, Association Amenities: Cable TV, Association Amenities: Elevator(s), Elevator(s), Pool, Barbecue, Association Amenities: Storage, Association Amenities: Pool, Cable TV, Fitness Center, Association Amenities: Barbecue, Association Amenities: Clubhouse, Management - Full Time, Park, Association Amenities: Sauna, Association Amenities: Fitness Center, Association Amenities: Gated, Association Amenities: Water, Storage, Association Amenities: Trash, Car Wash Area
Association Fee Includes Other4
Pest Control, Water, Association Fee Includes: Trash, Cable TV, Association Fee Includes: Internet, Association Fee Includes: Security, Security, Trash, Association Fee Includes: Maintenance Structure, Association Fee Includes: Insurance, Maintenance Grounds, Association Fee Includes: Maintenance Grounds, Sewer, Association Fee Includes: Sewer, Maintenance Structure, Association Fee Includes: Pest Control, Insurance, Association Fee Includes: Cable TV, Internet, Association Fee Includes: Water
Bathrooms Total Decimal
2.5
Construction Materials Other8
Construction Materials: Other, Other
Contingency Reason Inspection
true
Contract Status Change Date
2025-06-25
Cooling Other7
Cooling: Central Air, Central Air
Current Use Other10
Residential, Current Use: Residential, Multi-Family, Current Use: Multi-Family
Currently Not Used Accessibility Features YN
No
Currently Not Used Bathrooms Total
3.0
Currently Not Used Building Area Total
1997.0, 1745.0
Currently Not Used Carport YN
No, false
Currently Not Used Garage Spaces
1.0
Currently Not Used Garage YN
Yes, true
Currently Not Used Living Area Source
Public Records
Currently Not Used New Construction YN
No, false
Documents Change Timestamp
2025-06-11T17:13:58Z
Exterior Features Other11
Exterior Features: Balcony, Balcony
Fencing Other14
Fencing: Full, Fencing: Wrought Iron, Wrought Iron, Full
Flooring Other13
Flooring: Tile, Tile, Carpet, Flooring: Carpet
Foundation Details See Remarks2
Foundation Details: Other, Other
General Property Information Accessory Dwelling Unit YN
No
General Property Information Association Fee
940.0
General Property Information Association Fee Frequency
Monthly
General Property Information Association YN
Yes, true
General Property Information CDD Fee YN
No
General Property Information Direction Faces
South
General Property Information Directions
Sr-40 East to the Beachside cross bridge turn Left on N Halifax Dr. Driveway on Left just past Post Office Dr.
General Property Information Furnished
Unfurnished
General Property Information Homestead YN
No
General Property Information List PriceSqFt
200.0
General Property Information Senior Community YN
No, false
General Property Information Stories
1
General Property Information Stories Total
8
General Property Information Waterfront YN
No, false
Heating Other16
Heating: Central, Central
Interior Features Other17
Interior Features: Ceiling Fan(s), Breakfast Bar, Eat-in Kitchen, Interior Features: Pantry, Interior Features: Walk-In Closet(s), Interior Features: Entrance Foyer, Interior Features: Split Bedrooms, Entrance Foyer, Split Bedrooms, Walk-In Closet(s), Pantry, Primary Bathroom -Tub with Separate Shower, Interior Features: Eat-in Kitchen, Ceiling Fan(s), Interior Features: Breakfast Bar, Interior Features: Primary Bathroom -Tub with Separate Shower
Internet Address Display YN
true
Internet Automated Valuation Display YN
true
Internet Consumer Comment YN
true
Internet Entire Listing Display YN
true
Laundry Features None10
Laundry Features: In Unit, In Unit
Levels Three Or More
One, Levels: One
Listing Contract Date
2025-06-11
Listing Terms Other19
Listing Terms: Conventional, Listing Terms: FHA, Listing Terms: Cash, Cash, FHA, Listing Terms: VA Loan, Conventional, VA Loan
Location Tax and Legal Country
US
Location Tax and Legal Elementary School
Beachside
Location Tax and Legal High School
Seabreeze
Location Tax and Legal Middle School
Ormond Beach
Location Tax and Legal Parcel Number
4214-34-00-3170
Location Tax and Legal Tax Annual Amount
1868.06
Location Tax and Legal Tax Legal Description4
UNIT 317 THE ORMOND HERITAGE CONDO PER OR 4045 PG 4588 PER OR 4052 PG 2780 PER OR 7292 PG 1643 PER OR 7292 PG 1645 PER OR 8666 PG 0428
Location Tax and Legal Tax Year
2024
Location Tax and Legal Zoning Description
Condominium
Lock Box Type See Remarks
Lock Box Type: Supra, Supra, Combo, Lock Box Type: Combo
Lot Features Other18
Corner Lot, Historic Area, Lot Features: Historic Area, Lot Features: Corner Lot, Lot Features: Other, Other
Major Change Timestamp
2025-06-25T13:03:25Z
Major Change Type
Status Change
Modification Timestamp
2025-06-30T21:39:22Z
Off Market Date
2025-06-18
Pets Allowed Yes
Pets Allowed: Yes, Number Limit, Yes, Pets Allowed: Number Limit
Possession Other22
Close Of Escrow, Possession: Close Of Escrow
Purchase Contract Date
2025-06-18
Rental Restrictions 1 Year
true
Road Frontage Type Other25
City Street, Road Frontage Type: City Street
Road Surface Type Paved
Paved, Road Surface Type: Paved
Roof Other23
Roof: Other, Other
Room Types Bedroom 1 Level
Main
Room Types Kitchen Level
Main
Security Features Other26
Security Features: Security Fence, Fire Alarm, Closed Circuit Camera(s), Security Fence, Security Features: Fire Alarm, Security Features: Key Card Entry, Security Features: Security Lights, Security Features: Security Gate, Security Lights, Security Features: Closed Circuit Camera(s), Security Features: Smoke Detector(s), Fire Sprinkler System, Smoke Detector(s), Security Gate, Key Card Entry, Secured Lobby, Security Features: Fire Sprinkler System, Security Features: Secured Lobby, Security Features: Firewall(s), Firewall(s)
Sewer Unknown
Sewer: Public Sewer, Public Sewer
Spa Features Private2
Heated, Spa Features: Heated, Spa Features: Community, Community
Status Change Information Contingent Date
2025-06-18
StatusChangeTimestamp
2025-06-25T13:03:21Z
Utilities Other29
Utilities: Electricity Connected, Utilities: Water Connected, Water Connected, Cable Connected, Utilities: Cable Connected, Electricity Connected, Utilities: Sewer Connected, Sewer Connected
Water Source Other31
Water Source: Public, Public













































































