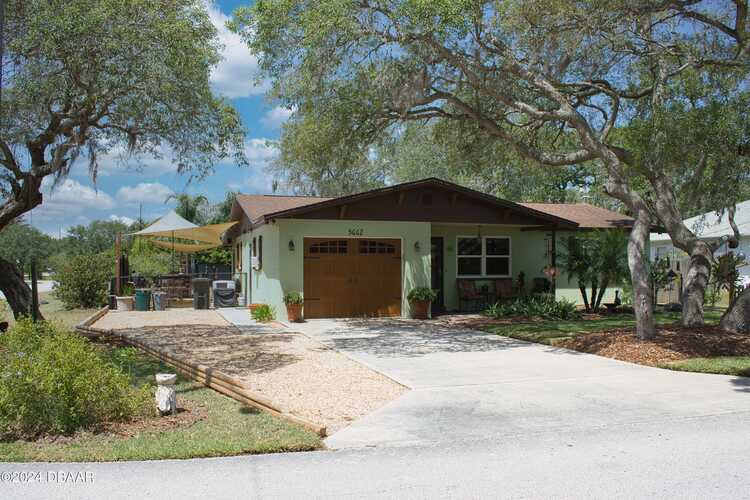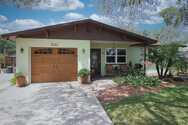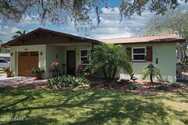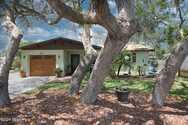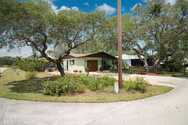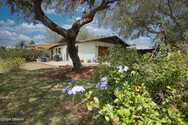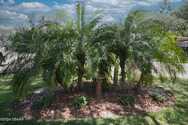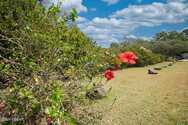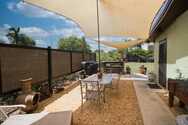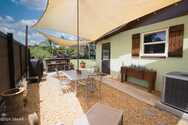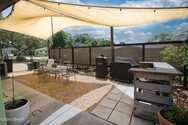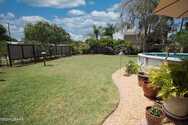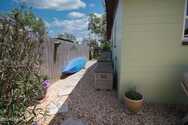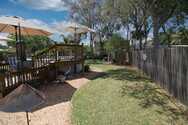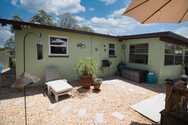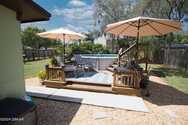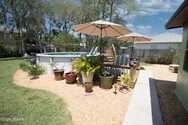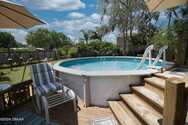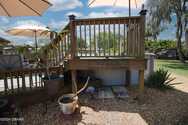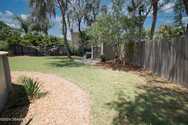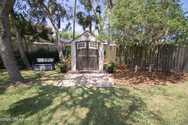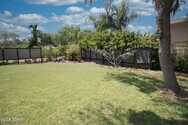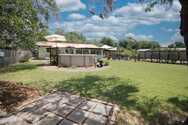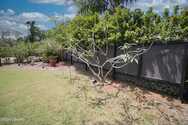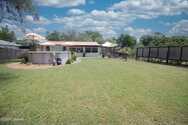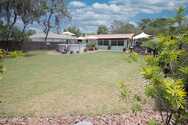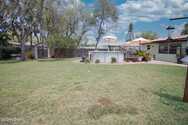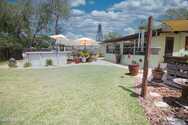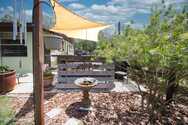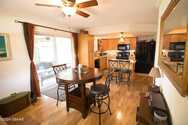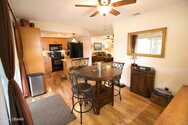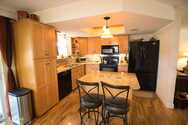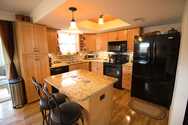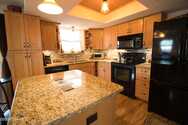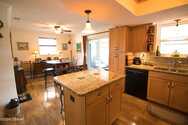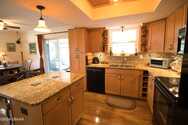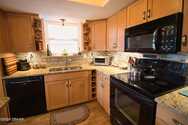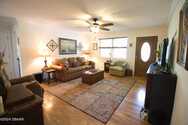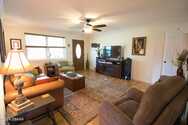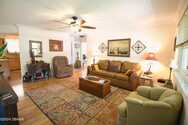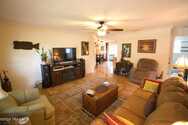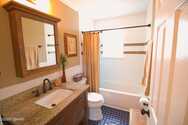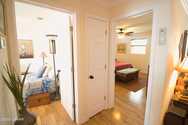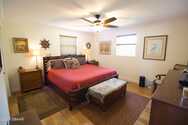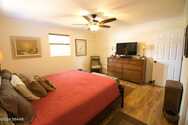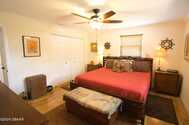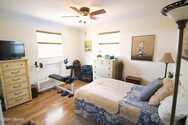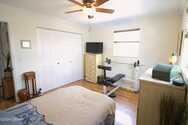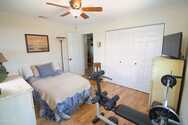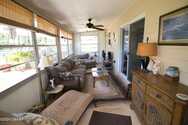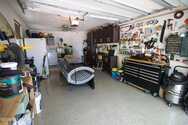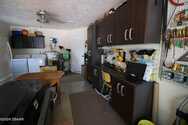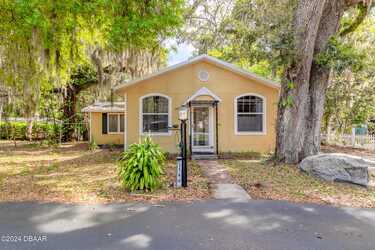5662 Lancewood Drive, Port Orange, FL
$294,011
($299/sqft)
List Status: Active
5662 Lancewood Drive
Port Orange, FL 32127
Port Orange, FL 32127
2 beds
1 baths
984 living sqft
1 baths
984 living sqft
Top Features
- Has a pool
- Subdivision: Harbor Oaks
- Built in 1975
- Style: Single Family
Description
Welcome to a corner-lot haven where pride of ownership shines in every corner. This meticulously remodeled home boasts top-to-bottom upgrades, including a newer roof, windows, and garage door. Step inside to discover the appeal of wood and tile flooring, complemented by granite counters and a captivating tile and glass backsplash. Custom-built shelving in closets adds a touch of practical luxury. Outside, a fenced yard with a double gate beckons, offering ample space for boats, RVs, or whatever adventures await. Dive into relaxation with an above-ground pool and accompanying deck, nestled among beautifully landscaped surroundings. From the crown molding to the baseboards, every detail speaks of passionate care from owners who have lovingly crafted this home into a true sanctuary.
Property Details
Property Information | |
| 1st Floor | Slab |
|---|---|
| Acreage | 0 - 1/2 |
| Acreage | 0.23 |
| Air Conditioning | Central |
| Appliances | Dishwasher, Dryer, Microwave, Range, Refrigerator, Washer |
| Area | 21 - Port Orange S of Dunlawton, E of 95 |
| Baths | 1.00 |
| Building | 1 Story |
| Construction | Concrete Block |
| County | Volusia |
| Directions | North on Nova Road from US1, turn right on Lancewood Drive, home is on the left on the corner of Jacaranda Ave. |
| Floor Coverings | Tile, Wood |
| Heating | Central, Electric |
| House Orientation | E |
| Inside | Ceiling Fans |
| Land | Corner Lot |
| Lot Size | 70x140 |
| Outside | Fenced Yard, Irrigation Well, Utility Shed |
| Parking | 1 Car Garage, Attached, Oversized, RV/Boat |
| Pool | Above Ground |
| Road | Paved |
| Roof | Shingle |
| Sqft - Bldg | 1576.00 |
| Sqft - Total | 984.00 |
| Sqft Source | Property Appraiser |
| State/province | FL |
| Style | Single Family |
| Subdivision | Harbor Oaks |
| Water | City |
| Year Built | 1975 |
| Zip Code | 32127 |
| Zone Complies | Yes |
Room Information | |
| Porch | 2+ Porches/Decks, Deck, Enclosed, Front, Patio, Rear, Screened |
| Rooms | Bedroom 1, Bedroom 2, Dining Room, Kitchen, Living Room |
| Rooms: Bedroom 1 Level | Main |
| Rooms: Bedroom 2 Level | Main |
| Rooms: Dining Room Level | Main |
| Rooms: Kitchen Level | Main |
| Rooms: Living Room Level | Main |
Financial / Legal Info | |
| As Is Cond | Yes |
| Document Count | 3 |
| Document Timestamp | 2024-04-24T14:34:55 |
| Financing | OWC - FHA/VA |
| List Price | 294011.00 |
| List Price/sqft | 298.79 |
| Maint Fee Paid | N/A |
| Ownership Required | City |
| Special Conditions | None |
| Tax Id | 6340-03-08-0230 |
Property Photos




















































MLS #1122726 Listing courtesy of Gaff's Realty Company provided by Daytona Beach Area Association of REALTORS.
All listing information is deemed reliable but not guaranteed and should be independently verified through personal inspection by appropriate professionals. Listings displayed on this website may be subject to prior sale or removal from sale; availability of any listing should always be independent verified. Listing information is provided for consumer personal, non-commercial use, solely to identify potential properties for potential purchase; all other use is strictly prohibited and may violate relevant federal and state law.
The source of the listing data is as follows:
Daytona Beach Area Association of REALTORS (updated 5/4/24 1:31 PM) |

